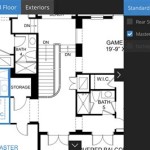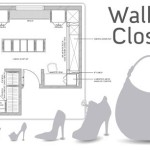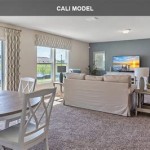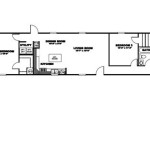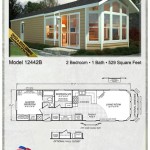
Multi Generational Homes Floor Plans are a type of housing designed to accommodate multiple generations of a family under one roof. These floor plans typically include separate living spaces for each generation, as well as shared common areas. Multi Generational Homes Floor Plans are becoming increasingly popular as families look for ways to live together and support each other while maintaining their independence.
One example of a Multi Generational Homes Floor Plan is a two-story home with a separate apartment on the first floor for grandparents. The main living area on the second floor includes a kitchen, living room, and bedrooms for the younger generation. The two floors are connected by a staircase, and there is also a shared outdoor space.
In the following sections, we will explore the different types of Multi Generational Homes Floor Plans and discuss the benefits and challenges of living in a multi-generational home.
When designing a multi-generational home floor plan, there are several important points to consider:
- Separate living spaces
- Shared common areas
- Accessibility
- Privacy
- Flexibility
- Affordability
- Resale value
- Zoning laws
- Building codes
- Energy efficiency
By carefully considering these factors, you can create a multi-generational home floor plan that meets the needs of your family and provides a comfortable and enjoyable living environment for all generations.
Separate living spaces
One of the most important aspects of a multi-generational home floor plan is to provide separate living spaces for each generation. This allows each generation to have their own private space to retreat to, while also providing shared common areas where the family can come together.
- Private bedrooms and bathrooms
Each generation should have their own private bedrooms and bathrooms. This provides a sense of privacy and independence, and it also helps to reduce conflicts over shared spaces. - Separate kitchens
If possible, each generation should have their own kitchen. This allows each generation to cook their own meals and snacks, and it also helps to reduce conflicts over shared appliances. - Separate living rooms
Separate living rooms provide each generation with a space to relax and entertain guests. This can be especially important for grandparents who may want to have their own space to spend time with their friends. - Separate entrances
If possible, each generation should have their own separate entrance to the home. This provides a sense of privacy and independence, and it also makes it easier for each generation to come and go as they please.
Of course, the specific needs of each family will vary, so it is important to design a floor plan that meets the unique needs of your family.
Shared common areas
In addition to separate living spaces, multi-generational home floor plans also typically include shared common areas. These areas provide a space for the family to come together and spend time with each other. Some common shared common areas include:
- Kitchen
The kitchen is often the heart of the home, and it is a natural gathering place for families. In a multi-generational home, the kitchen should be large enough to accommodate all of the family members, and it should be equipped with appliances and amenities that meet the needs of all generations. - Dining room
The dining room is another important shared common area, as it provides a place for the family to come together for meals. The dining room should be large enough to accommodate all of the family members, and it should be furnished with comfortable chairs and a table that is large enough for everyone to eat together. - Living room
The living room is a place for the family to relax and spend time together. It should be furnished with comfortable seating and a television or other entertainment system. The living room should also be large enough to accommodate all of the family members. - Family room
The family room is a more casual space than the living room, and it is a good place for the family to spend time together playing games, watching movies, or just relaxing. The family room should be furnished with comfortable seating and a television or other entertainment system.
In addition to these common areas, multi-generational homes may also include other shared spaces, such as a home office, a library, a playroom, or a guest room. The specific shared spaces that are included in a multi-generational home will vary depending on the needs of the family.
Accessibility
Accessibility is an important consideration for any home, but it is especially important for multi-generational homes. This is because multi-generational homes often include family members of all ages, including young children, elderly adults, and people with disabilities.There are a number of ways to make a multi-generational home more accessible. Some of the most important things to consider include:
- Wide doorways and hallways
Wide doorways and hallways make it easier for people with mobility impairments to move around the home. - Ramps and elevators
Ramps and elevators can provide access to different levels of the home for people who cannot use stairs. - Accessible bathrooms
Accessible bathrooms include features such as grab bars, roll-in showers, and raised toilets, which make it easier for people with disabilities to use the bathroom. - Universal design
Universal design is a design approach that creates products and environments that can be used by people of all ages and abilities. Universal design features can include things like lever handles, adjustable countertops, and non-slip flooring.
In addition to these specific features, it is also important to consider the overall layout of the home when designing for accessibility. For example, it is important to place the most frequently used rooms on the first floor, and to make sure that there is a clear path of travel between all of the rooms in the home.By carefully considering accessibility, you can create a multi-generational home that is safe and comfortable for all family members.
Privacy
Privacy is an important consideration for any home, but it is especially important for multi-generational homes. This is because multi-generational homes often include family members of all ages, who may have different needs and preferences for privacy.
- Separate entrances
If possible, each generation should have their own separate entrance to the home. This provides a sense of privacy and independence, and it also makes it easier for each generation to come and go as they please.
- Separate living spaces
As discussed in the previous section, separate living spaces are essential for providing privacy in a multi-generational home. Each generation should have their own private bedroom and bathroom, as well as their own living room or family room.
- Soundproofing
Soundproofing can be used to reduce noise between different parts of the home. This is especially important in multi-generational homes, where different generations may have different sleep schedules or noise levels.
- Privacy policies
It is important to establish clear privacy policies for a multi-generational home. This includes things like knocking before entering someone’s room, respecting each other’s belongings, and giving each other space when needed.
By carefully considering privacy, you can create a multi-generational home that is comfortable and respectful of everyone’s need for privacy.
Flexibility
Flexibility is an important consideration for any home, but it is especially important for multi-generational homes. This is because multi-generational homes often need to accommodate changing family needs over time. For example, a young family may need more bedrooms and bathrooms than an older couple. Or, a family member may need to move in or out of the home due to a change in circumstances.
There are a number of ways to design a multi-generational home to be more flexible. Some of the most important things to consider include:
- Modular design
Modular design is a type of construction that uses prefabricated modules to build a home. This type of construction can be very flexible, as it allows you to easily add or remove modules to change the size and layout of the home. - Open floor plans
Open floor plans are a great way to create a more flexible home. This type of floor plan eliminates walls between different rooms, which makes it easier to change the layout of the home as needed. - Multi-purpose rooms
Multi-purpose rooms can be used for a variety of purposes, which makes them a great way to add flexibility to a home. For example, a multi-purpose room could be used as a bedroom, a study, or a playroom. - Universal design
Universal design is a design approach that creates products and environments that can be used by people of all ages and abilities. Universal design features can include things like lever handles, adjustable countertops, and non-slip flooring. By incorporating universal design features into your home, you can make it more flexible and accessible for all family members.
By carefully considering flexibility, you can create a multi-generational home that can adapt to changing family needs over time.
Affordability
Affordability is an important consideration for any home, but it is especially important for multi-generational homes. This is because multi-generational homes are often larger and more complex than traditional homes, which can make them more expensive to build and maintain.
- Building costs
The cost of building a multi-generational home will vary depending on the size and complexity of the home. However, in general, multi-generational homes are more expensive to build than traditional homes. This is because multi-generational homes typically require more materials and labor to construct.
- Maintenance costs
The cost of maintaining a multi-generational home will also be higher than the cost of maintaining a traditional home. This is because multi-generational homes are typically larger and more complex, which means that there is more to maintain. Additionally, multi-generational homes often have more appliances and fixtures, which can also increase maintenance costs.
- Utility costs
The utility costs for a multi-generational home will also be higher than the utility costs for a traditional home. This is because multi-generational homes are typically larger and have more people living in them, which means that they use more energy and water.
- Property taxes
The property taxes for a multi-generational home will also be higher than the property taxes for a traditional home. This is because multi-generational homes typically have a higher assessed value.
Despite the higher costs associated with multi-generational homes, there are also a number of ways to save money on the cost of building and maintaining a multi-generational home. For example, you can choose to build a smaller home, use less expensive materials, and do some of the work yourself. Additionally, you can take advantage of government programs that offer financial assistance for multi-generational homes.
Resale value
The resale value of a multi-generational home will depend on a number of factors, including the size, location, and condition of the home, as well as the overall real estate market. However, in general, multi-generational homes tend to have a higher resale value than traditional homes.
There are a number of reasons for this. First, multi-generational homes are often larger than traditional homes, which makes them more attractive to families. Second, multi-generational homes are often located in desirable neighborhoods, which also increases their resale value. Third, multi-generational homes are often well-maintained, which makes them more appealing to buyers.
Of course, there are also some factors that can negatively impact the resale value of a multi-generational home. For example, if the home is not well-maintained or if it is located in an undesirable neighborhood, the resale value may be lower.
Overall, multi-generational homes tend to have a higher resale value than traditional homes. However, there are a number of factors that can affect the resale value of any home, so it is important to do your research before making a decision.
Here are some additional tips for increasing the resale value of your multi-generational home:
- Keep the home in good condition. This includes making regular repairs and updates, as well as keeping the home clean and well-maintained.
- Make the home as appealing as possible to a wide range of buyers. This may include making the home more energy-efficient, updating the kitchen and bathrooms, and adding curb appeal.
- Consider the needs of future buyers. For example, if you are planning to sell the home in the future, you may want to consider adding a first-floor bedroom and bathroom, which will make the home more appealing to older buyers.
Zoning laws
Zoning laws are regulations that govern the use of land and buildings in a particular area. These laws are typically enacted by local governments, and they can vary significantly from one jurisdiction to another.
- Permitted uses
Zoning laws typically specify the permitted uses for each zone. For example, a residential zone may only allow single-family homes, while a commercial zone may allow a variety of businesses.
- Lot size and setbacks
Zoning laws also typically regulate the size of lots and the setbacks for buildings. For example, a zoning law may require that each lot be a certain minimum size and that buildings be set back a certain distance from the street.
- Building height and bulk
Zoning laws may also regulate the height and bulk of buildings. For example, a zoning law may limit the height of buildings to a certain number of stories or the bulk of buildings to a certain percentage of the lot area.
- Parking requirements
Zoning laws may also impose parking requirements on new developments. For example, a zoning law may require that a new apartment building provide a certain number of parking spaces for its tenants.
Zoning laws can have a significant impact on the design of multi-generational homes. For example, a zoning law that restricts the size of lots may make it difficult to build a large multi-generational home on a single lot. Similarly, a zoning law that restricts the height of buildings may make it difficult to build a multi-generational home with multiple stories.
It is important to check the zoning laws in your area before you start designing a multi-generational home. This will help you to avoid any potential problems down the road.
Building codes
Building codes are regulations that govern the construction and alteration of buildings. These codes are typically enacted by local governments, and they can vary significantly from one jurisdiction to another. Building codes are important because they help to ensure that buildings are safe and habitable.
- Structural safety
Building codes include requirements for structural safety, which are designed to ensure that buildings can withstand loads such as wind, snow, and earthquakes. These requirements include specifications for the size and spacing of structural members, as well as the materials used in construction.
- Fire safety
Building codes also include requirements for fire safety, which are designed to prevent the spread of fire and smoke. These requirements include specifications for the use of fire-resistant materials, the installation of smoke detectors and sprinklers, and the provision of fire escapes.
- Plumbing and electrical safety
Building codes also include requirements for plumbing and electrical safety, which are designed to ensure that these systems are installed and maintained properly. These requirements include specifications for the size and type of pipes and wires used, the installation of safety devices, and the regular inspection and maintenance of these systems.
- Accessibility
Building codes also include requirements for accessibility, which are designed to ensure that buildings are accessible to people with disabilities. These requirements include specifications for the width of doorways and hallways, the installation of ramps and elevators, and the provision of accessible bathrooms and kitchens.
Building codes can have a significant impact on the design of multi-generational homes. For example, a building code that requires a certain number of exits may make it necessary to add an additional staircase to a multi-generational home. Similarly, a building code that requires a certain level of accessibility may make it necessary to widen doorways and hallways.
It is important to check the building codes in your area before you start designing a multi-generational home. This will help you to avoid any potential problems down the road.
Energy efficiency
Energy efficiency is an important consideration for any home, but it is especially important for multi-generational homes. This is because multi-generational homes are often larger and have more people living in them, which means that they use more energy.
- Insulation
Insulation is one of the most important factors in determining the energy efficiency of a home. Insulation helps to keep the heat in during the winter and the cool air in during the summer, which can reduce energy costs by up to 20%. There are a variety of different types of insulation available, so it is important to choose the right type for your climate and budget.
- Windows and doors
Windows and doors are another important factor in determining the energy efficiency of a home. Energy-efficient windows and doors are designed to reduce heat loss and gain, which can save you money on your energy bills. Look for windows and doors that have a high Energy Star rating.
- Lighting
Lighting accounts for a significant portion of the energy used in a home. By using energy-efficient light bulbs, you can reduce your energy costs and help the environment. LED light bulbs are the most energy-efficient type of light bulb available, and they last much longer than traditional incandescent bulbs.
- Appliances
Appliances are another major source of energy use in a home. When purchasing new appliances, look for models that have a high Energy Star rating. Energy Star appliances are designed to use less energy than traditional appliances, which can save you money on your energy bills.
By incorporating these energy-efficient features into your multi-generational home, you can save money on your energy bills and help the environment.









Related Posts

