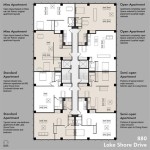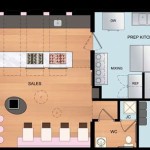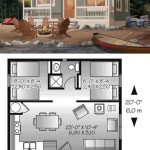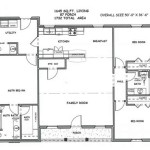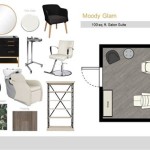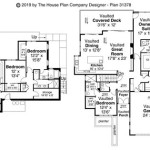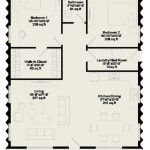
Multigenerational home floor plans are a type of housing designed to accommodate multiple generations of a family under one roof. These plans typically include separate living spaces for each generation, as well as shared common areas. This type of housing can be beneficial for families who want to live close to each other but still maintain their own independence. For example, a multigenerational home floor plan might include a separate apartment for grandparents, with its own kitchen, bathroom, and living room, as well as a shared family room and kitchen for the entire family to use.
Multigenerational home floor plans are becoming increasingly popular as more and more families choose to live together. This type of housing can be a great way to save money, share resources, and provide support for each other. However, it is important to carefully consider your needs and lifestyle before deciding if a multigenerational home floor plan is right for you.
In this article, we will discuss the benefits and considerations of multigenerational home floor plans. We will also provide some tips for designing a multigenerational home that meets the needs of your family.
When designing a multigenerational home floor plan, there are a number of important points to consider. These include:
- Separate living spaces
- Shared common areas
- Universal design features
- Flexibility and adaptability
- Privacy and independence
- Safety and security
- Energy efficiency
- Cost and maintenance
- Resale value
By carefully considering all of these factors, you can create a multigenerational home floor plan that meets the needs of your family and provides a comfortable and enjoyable living environment for everyone.
Separate living spaces
Separate living spaces are an important consideration for multigenerational home floor plans. Each generation should have their own private space where they can retreat to and feel comfortable. This can include bedrooms, bathrooms, and living areas. In some cases, it may also include kitchens and laundry facilities.
- Privacy: Separate living spaces provide each generation with their own private space where they can relax and be themselves. This is especially important for teenagers and young adults who need their own space to grow and develop.
- Independence: Separate living spaces allow each generation to live independently. This can be important for grandparents who want to maintain their own lifestyle and routine. It can also be helpful for adult children who want to have their own space to raise their families.
- Flexibility: Separate living spaces can be used in a variety of ways. For example, they can be used to accommodate overnight guests, provide a home office, or create a separate space for a hobby or activity.
- Resale value: Separate living spaces can increase the resale value of a home. This is because they make the home more appealing to a wider range of buyers, including multigenerational families.
When designing separate living spaces for a multigenerational home, it is important to consider the needs of each generation. For example, grandparents may need a space that is accessible and easy to navigate, while adult children may need a space that is more private and independent. It is also important to consider the overall flow of the home and how the different spaces will be used.
Shared common areas
Shared common areas are another important consideration for multigenerational home floor plans. These areas provide a space for the family to come together and interact. They can include kitchens, dining rooms, living rooms, family rooms, and outdoor spaces.
- Gathering space: Shared common areas provide a space for the family to gather and spend time together. This is especially important for multigenerational families who may not see each other on a regular basis. Shared common areas can be used for a variety of activities, such as eating, watching movies, playing games, and talking.
- Communication: Shared common areas facilitate communication between generations. This is important for building and maintaining strong family relationships. Shared common areas provide a space for family members to talk to each other, share stories, and learn about each other’s lives.
- Shared experiences: Shared common areas provide opportunities for family members to share experiences together. This can include cooking meals together, eating together, watching movies together, and playing games together. Shared experiences help to create memories and build strong family bonds.
- Conflict resolution: Shared common areas can also be used for conflict resolution. This is because they provide a neutral space where family members can talk about their problems and work towards a solution. Shared common areas can help to prevent conflicts from escalating and damage family relationships.
When designing shared common areas for a multigenerational home, it is important to consider the needs of each generation. For example, grandparents may need a space that is accessible and easy to navigate, while adult children may need a space that is more private and independent. It is also important to consider the overall flow of the home and how the different spaces will be used.
Universal design features
Universal design features are design elements that make a home accessible and usable by people of all ages, abilities, and disabilities. These features can be incorporated into multigenerational home floor plans to create a more inclusive and comfortable living environment for everyone.
Some examples of universal design features include:
- Wide doorways and hallways: These features make it easier for people with mobility impairments to move around the home.
- Roll-in showers and accessible bathrooms: These features make it easier for people with mobility impairments to use the bathroom safely and independently.
- Lever handles and grab bars: These features make it easier for people with limited hand strength or dexterity to open doors and use faucets.
- Ramps and elevators: These features make it easier for people with mobility impairments to access different levels of the home.
- Adjustable countertops and sinks: These features make it easier for people of different heights to use the kitchen and bathroom.
In addition to these specific features, universal design also includes principles such as:
- Flexibility: Universal design features can be adapted to meet the changing needs of users over time.
- Simplicity: Universal design features are easy to understand and use.
- Durability: Universal design features are durable and can withstand heavy use.
By incorporating universal design features into multigenerational home floor plans, you can create a more accessible and comfortable living environment for everyone. This can be especially beneficial for families with members who have disabilities or who are aging in place.
However, it is important to note that universal design features should be incorporated into the home in a way that is both functional and aesthetically pleasing. This means that these features should be seamlessly integrated into the overall design of the home so that they do not look out of place or institutional.
Flexibility and adaptability
Flexibility and adaptability are important considerations for multigenerational home floor plans. This is because the needs of a multigenerational family can change over time. For example, a young family may need more bedrooms and bathrooms than an older family with grown children. A family with a member who has a disability may need to make modifications to the home to make it more accessible. And a family that frequently hosts overnight guests may need a more flexible floor plan that can accommodate their needs.
There are a number of ways to design a multigenerational home floor plan that is flexible and adaptable. One way is to use modular furniture. Modular furniture can be easily reconfigured to meet the changing needs of the family. For example, a sectional couch can be used to create a variety of different seating arrangements, and a modular shelving unit can be used to create a variety of different storage solutions.
Another way to design a flexible and adaptable multigenerational home floor plan is to use multi-purpose spaces. Multi-purpose spaces can be used for a variety of different activities, depending on the needs of the family. For example, a dining room can also be used as a home office or a playroom. A living room can also be used as a guest room or a media room.
Finally, it is important to consider the future when designing a multigenerational home floor plan. For example, if you are planning to have children in the future, you may want to design a home with a flexible floor plan that can accommodate their needs. Or, if you are planning to retire in the future, you may want to design a home with a flexible floor plan that can accommodate your needs as you age.
By considering flexibility and adaptability when designing a multigenerational home floor plan, you can create a home that will meet the needs of your family for years to come.
Privacy and independence
Privacy and independence are important considerations for multigenerational home floor plans. Each generation should have their own private space where they can retreat to and feel comfortable. This is especially important for teenagers and young adults who need their own space to grow and develop.
- Separate bedrooms and bathrooms: Each generation should have their own private bedroom and bathroom. This gives them a space where they can feel comfortable and have some privacy. It is also important to consider the location of the bedrooms and bathrooms so that they are not too close together, which could lead to noise and privacy issues.
- Separate living areas: Each generation should also have their own separate living area. This gives them a space where they can relax and spend time with their family and friends. The living areas should be designed to meet the needs of each generation. For example, the grandparents’ living area may be more traditional, while the adult children’s living area may be more modern.
- Separate entrances and exits: If possible, each generation should have their own separate entrance and exit to the home. This gives them the freedom to come and go as they please without having to go through the other generations’ living spaces.
- Soundproofing: It is important to consider soundproofing when designing a multigenerational home floor plan. This will help to reduce noise levels and ensure that each generation has their own private space.
By considering privacy and independence when designing a multigenerational home floor plan, you can create a home that meets the needs of each generation and provides a comfortable and enjoyable living environment for everyone.
Safety and security
Safety and security are important considerations for multigenerational home floor plans. This is because multigenerational homes often have multiple entrances and exits, which can make them more vulnerable to crime. Additionally, multigenerational homes may have members of different ages and abilities, which can create additional safety concerns.
- Secure entrances and exits: All entrances and exits to the home should be secure. This means that they should be well-lit and have deadbolts or other security features. It is also important to consider the placement of entrances and exits. For example, avoid placing entrances and exits near windows or other areas that could be easily accessed by intruders.
- Security systems: Consider installing a security system in the home. This can include features such as motion detectors, door and window sensors, and security cameras. A security system can help to deter crime and provide peace of mind.
- Fire safety: It is important to have a fire safety plan in place for the home. This plan should include escape routes and meeting places for each member of the family. It is also important to have fire extinguishers and smoke detectors installed throughout the home.
- Medical emergencies: Consider the needs of family members who may have medical emergencies. For example, if there are elderly family members in the home, consider installing grab bars in the bathroom and making sure that there is a clear path to the bedroom.
By considering safety and security when designing a multigenerational home floor plan, you can create a home that is safe and secure for everyone.
Energy efficiency
Energy efficiency is an important consideration for multigenerational home floor plans. This is because multigenerational homes are often larger than traditional homes, which means that they can use more energy. Additionally, multigenerational homes may have members of different ages and lifestyles, which can also lead to increased energy consumption.
There are a number of ways to design a multigenerational home floor plan that is energy efficient. One way is to use energy-efficient appliances and lighting. Energy-efficient appliances use less energy to operate, which can save you money on your energy bills. Energy-efficient lighting can also save you money on your energy bills, and it can also help to reduce light pollution.
Another way to design a multigenerational home floor plan that is energy efficient is to use passive solar design. Passive solar design uses the sun’s energy to heat and cool the home. This can be done by using windows to let in sunlight, and by using thermal mass to store heat. Passive solar design can help to reduce your energy bills, and it can also make your home more comfortable.
Finally, you can also make your multigenerational home floor plan more energy efficient by using renewable energy sources. Renewable energy sources, such as solar panels and wind turbines, can generate electricity without producing greenhouse gases. This can help to reduce your carbon footprint and save you money on your energy bills.
By considering energy efficiency when designing a multigenerational home floor plan, you can create a home that is both comfortable and affordable to operate.
Cost and maintenance
The cost and maintenance of a multigenerational home floor plan can vary depending on a number of factors, including the size of the home, the number of generations living in the home, and the level of care that is required. However, there are some general considerations that can help you to estimate the cost and maintenance of a multigenerational home floor plan.
- Construction costs: The construction costs of a multigenerational home floor plan can be higher than the construction costs of a traditional home. This is because multigenerational homes are often larger and more complex than traditional homes. Additionally, multigenerational homes may require special features, such as separate entrances and exits, accessible bathrooms, and universal design features.
- Maintenance costs: The maintenance costs of a multigenerational home floor plan can also be higher than the maintenance costs of a traditional home. This is because multigenerational homes are often larger and more complex than traditional homes. Additionally, multigenerational homes may require special maintenance, such as regular cleaning of common areas and maintenance of accessibility features.
- Utilities: The utility costs of a multigenerational home floor plan can be higher than the utility costs of a traditional home. This is because multigenerational homes are often larger than traditional homes. Additionally, multigenerational homes may have more people living in them, which can lead to increased water and energy consumption.
- Care costs: If there are elderly or disabled family members living in the home, there may be additional care costs. These costs could include the cost of home health care, assisted living, or nursing home care.
It is important to carefully consider the cost and maintenance of a multigenerational home floor plan before making a decision about whether or not to build one. However, the benefits of a multigenerational home floor plan can often outweigh the costs, especially for families who are looking for a way to live together and support each other.
Resale value
The resale value of a multigenerational home floor plan can be affected by a number of factors, including the location of the home, the size of the home, the number of generations living in the home, and the level of care that is required. However, in general, multigenerational home floor plans have a higher resale value than traditional homes.
One reason for this is that multigenerational home floor plans are in high demand. More and more families are choosing to live together in multigenerational homes, and this demand is expected to continue to grow in the future. As a result, multigenerational home floor plans are more likely to sell quickly and for a higher price than traditional homes.
Another reason why multigenerational home floor plans have a higher resale value is that they offer a number of benefits that are attractive to buyers. For example, multigenerational home floor plans can provide families with more space, more privacy, and more flexibility. Additionally, multigenerational home floor plans can be more energy-efficient and more accessible than traditional homes.
Of course, the resale value of a multigenerational home floor plan will also depend on the specific features of the home. For example, a multigenerational home floor plan with a separate entrance and exit for each generation will have a higher resale value than a multigenerational home floor plan with a single entrance and exit. Additionally, a multigenerational home floor plan with accessible features will have a higher resale value than a multigenerational home floor plan without accessible features.
Overall, multigenerational home floor plans have a higher resale value than traditional homes. This is due to the increasing demand for multigenerational homes, the benefits that multigenerational homes offer, and the specific features of multigenerational homes.









Related Posts

