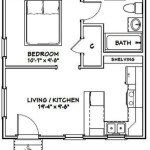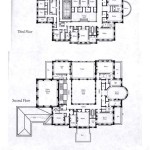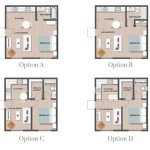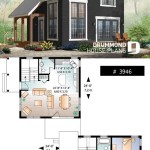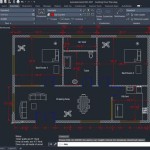
A narrow house floor plan is a specific type of architectural design that features a limited width and an elongated length. It is commonly used in urban areas where space is often constrained. Narrow house floor plans prioritize vertical space utilization, maximizing living space without occupying a large footprint.
Narrow houses are often characterized by their efficient use of space. They incorporate clever design elements, such as open floor plans, mezzanine levels, and built-in storage solutions, to create functional and comfortable living environments. The compact nature of narrow houses makes them ideal for individuals or families seeking urban convenience and a low-maintenance lifestyle.
In the following sections, we will delve deeper into the advantages, challenges, and design considerations associated with narrow house floor plans. We will explore how architects and designers optimize space utilization, natural light, and ventilation in these unique and increasingly popular homes.
Narrow house floor plans offer numerous advantages and present unique design considerations. Here are 8 important points to keep in mind:
- Maximize vertical space
- Prioritize natural light
- Incorporate open floor plans
- Utilize mezzanine levels
- Integrate built-in storage
- Ensure proper ventilation
- Address privacy concerns
- Consider future expansion
By carefully addressing these points, architects and homeowners can create narrow house floor plans that are both functional and aesthetically pleasing.
Maximize vertical space
In narrow house floor plans, maximizing vertical space is crucial for creating a sense of spaciousness and accommodating all necessary functions within a limited footprint. Architects employ various design strategies to achieve this:
Multi-story layouts: Narrow houses often have multiple stories, allowing for different functional areas to be distributed vertically. This approach optimizes the use of the available footprint while providing ample living space.
Mezzanine levels: Mezzanines are intermediate floors that are partially open to the level below. They can be used for various purposes, such as creating additional bedrooms, home offices, or cozy reading nooks. Mezzanines add valuable living space without significantly increasing the overall height of the house.
High ceilings: Raising the ceiling height creates a more spacious and airy feel, especially in narrow houses where floor space is limited. High ceilings allow for the installation of tall windows, bringing in ample natural light and enhancing the overall ambiance of the home.
Vertical storage solutions: Built-in shelves, cabinets, and drawers that extend vertically along walls maximize storage capacity and minimize clutter. Utilizing vertical space for storage frees up floor space for other essential functions, such as seating, dining, and circulation.
By implementing these strategies, architects can create narrow house floor plans that make the most of the available vertical space, resulting in homes that feel both comfortable and expansive.
Prioritize natural light
In narrow house floor plans, prioritizing natural light is essential for creating a bright and inviting living environment. Architects employ various design strategies to maximize the entry of natural light:
- Large windows and skylights: Installing large windows and skylights along exterior walls allows ample natural light to penetrate deep into the house. This reduces the reliance on artificial lighting, creating a more energy-efficient and healthier indoor environment.
- Open floor plans: Open floor plans minimize the use of interior walls and partitions, allowing natural light to flow freely throughout the house. This approach creates a more spacious and cohesive living area.
- Light-colored interiors: Using light-colored paint, flooring, and furnishings reflects natural light more effectively, enhancing the overall brightness of the interior. Dark colors, on the other hand, absorb light, making spaces feel smaller and dimmer.
- Mirrors and reflective surfaces: Strategically placed mirrors and reflective surfaces, such as glossy tiles or metallic accents, bounce light around the house, amplifying its effect and making the space feel larger.
By incorporating these design elements, architects can create narrow house floor plans that are filled with natural light, promoting well-being and creating a more comfortable and inviting living space.
Incorporate open floor plans
Open floor plans are a defining characteristic of many narrow house floor plans. They involve minimizing the use of interior walls and partitions, creating a more spacious and cohesive living area. This approach offers several key advantages:
Increased natural light: Open floor plans allow natural light to flow freely throughout the house, as there are fewer obstacles to its path. This results in a brighter and more inviting living environment, reducing the reliance on artificial lighting.
Enhanced sense of space: By eliminating unnecessary walls and partitions, open floor plans create a more spacious and expansive feel, even in narrow houses. This is particularly beneficial for creating a sense of flow and connectivity between different functional areas.
Improved functionality: Open floor plans provide greater flexibility in arranging furniture and dividing spaces. This allows homeowners to customize their living environment to suit their specific needs and preferences.
Easier communication and interaction: Open floor plans facilitate communication and interaction between family members or housemates, as they can easily see and hear each other from different parts of the house.
Incorporating open floor plans in narrow house designs requires careful planning to ensure that all necessary functions are accommodated while maintaining a sense of privacy and separation. Architects often employ creative solutions, such as using furniture, screens, or partial walls, to delineate different functional areas without compromising the overall openness of the space.
Utilize mezzanine levels
Mezzanine levels are intermediate floors that are partially open to the level below. They offer a valuable way to add extra living space to narrow house floor plans without significantly increasing the overall height of the house.
- Create additional bedrooms: Mezzanine levels can be used to create additional bedrooms, providing extra sleeping space for growing families or accommodating guests. This is particularly useful in narrow houses where floor space is limited on the main level.
- Establish home offices: Mezzanine levels can provide a dedicated and quiet space for home offices. They offer separation from the main living areas, minimizing distractions and creating a more professional work environment.
- Form cozy reading nooks: Mezzanine levels can be transformed into cozy reading nooks, offering a quiet and secluded retreat for book lovers. They can be furnished with comfortable seating, ample lighting, and built-in bookshelves to create a dedicated space for relaxation and literary enjoyment.
- Incorporate play areas: For families with young children, mezzanine levels can be used to create dedicated play areas. This keeps toys and activities contained in one specific area, reducing clutter and maintaining a more organized living space.
Mezzanine levels add valuable living space and functionality to narrow house floor plans. By carefully considering their design and, architects can create homes that are both space-efficient and comfortable.
Integrate built-in storage
In narrow house floor plans, where space is often limited, integrating built-in storage solutions is crucial for maintaining a clutter-free and organized living environment.
- Maximize vertical space: Built-in storage solutions, such as floor-to-ceiling shelves and cabinets, make the most of vertical space, providing ample storage capacity without taking up valuable floor area. This is particularly beneficial in narrow houses where floor space is at a premium.
- Create hidden storage: Built-in storage can be seamlessly integrated into the design of the house, creating hidden storage spaces that maintain a clean and uncluttered aesthetic. This can include under-stair storage, built-in drawers in benches, and concealed shelves behind walls.
- Utilize awkward spaces: Narrow houses often have awkward spaces, such as under sloped roofs or in corners. Built-in storage solutions can be tailored to fit these spaces, maximizing storage capacity and minimizing wasted space.
- Maintain accessibility: While built-in storage offers many advantages, it is important to ensure that items are easily accessible. Architects carefully consider the placement and design of built-in storage to ensure that frequently used items are within easy reach.
By integrating well-designed built-in storage solutions, architects can create narrow house floor plans that are both space-efficient and functional, providing homeowners with ample storage capacity without sacrificing style or comfort.
Ensure proper ventilation
Proper ventilation is crucial in narrow house floor plans to maintain a healthy and comfortable indoor environment. Narrow houses, with their limited width, can be prone to poor air circulation, leading to a build-up of moisture, odors, and pollutants.
To address this, architects employ various strategies to ensure proper ventilation. One common approach is to incorporate cross-ventilation, which involves strategically placing windows and vents on opposite sides of the house. This allows fresh air to enter from one side and exit from the other, creating a natural airflow that helps to remove stale air, moisture, and pollutants.
In addition to cross-ventilation, mechanical ventilation systems can be installed to supplement natural ventilation. These systems use fans and ducts to circulate air throughout the house, ensuring that even areas without windows receive adequate ventilation. Mechanical ventilation systems are particularly beneficial in narrow houses with limited natural ventilation options.
Another important aspect of proper ventilation is to address potential moisture issues. Narrow houses with limited access to direct sunlight may be more prone to moisture build-up, which can lead to mold growth and other health problems. To mitigate this, architects may incorporate vapor barriers in the construction to prevent moisture from penetrating the walls and floors. Additionally, exhaust fans in bathrooms and kitchens help to remove excess moisture from these areas.
By carefully considering ventilation strategies, architects can create narrow house floor plans that provide a healthy and comfortable indoor environment for occupants.
Address privacy concerns
In narrow house floor plans, addressing privacy concerns is essential for creating a comfortable and secure living environment. With limited space and often close proximity to neighboring properties, it is important to carefully consider design strategies that ensure privacy for occupants.
One key approach is to strategically place windows and other openings to maintain privacy while allowing for natural light and ventilation. Architects may use frosted glass, curtains, or blinds to control visibility from the outside while still allowing natural light to enter. Additionally, windows can be positioned to overlook private outdoor spaces or courtyards, providing a sense of seclusion.
Another important aspect of privacy is to create physical barriers between different functional areas within the house. For example, hallways and doors can be used to separate private spaces, such as bedrooms and bathrooms, from more public areas, such as the living room and kitchen. This helps to minimize noise and visual distractions, ensuring privacy for occupants.
In narrow house floor plans, it is also important to consider privacy in relation to outdoor spaces. Fences, hedges, and other landscaping elements can be used to create visual and physical barriers between the house and neighboring properties. Additionally, outdoor seating areas can be positioned to provide privacy from the street or from neighboring houses, allowing occupants to enjoy their outdoor space without compromising their privacy.
By carefully considering privacy concerns and implementing appropriate design strategies, architects can create narrow house floor plans that provide a balance between privacy and natural light, ventilation, and connection to the outdoors.
Consider future expansion
When designing narrow house floor plans, it is important to consider the potential for future expansion. As families grow or needs change, the ability to expand the house without major renovations can be invaluable.
One approach is to incorporate flexible design elements that can easily adapt to future changes. For example, open floor plans allow for reconfiguration of spaces as needed, and movable partitions or walls can create additional rooms or divide existing ones.
Another strategy is to design the house with a modular structure. This involves using prefabricated components that can be easily added or removed as needed. Modular homes offer the flexibility to expand the house horizontally or vertically, allowing for future additions such as extra bedrooms, bathrooms, or even a second story.
It is also important to consider the location of potential expansion areas when designing the initial floor plan. Leaving space for future additions, such as an extension or a sunroom, ensures that future expansion can be done seamlessly and without compromising the overall design of the house.
By carefully considering future expansion in the design of narrow house floor plans, homeowners can create homes that are adaptable to their changing needs and provide the flexibility to grow and evolve over time.









Related Posts

