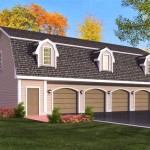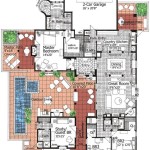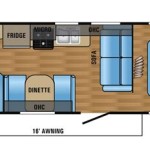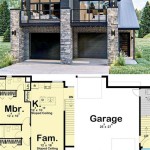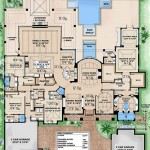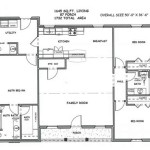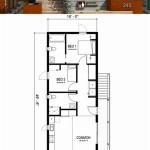
Narrow house floor plans are architectural designs for residential buildings that are characterized by their elongated and narrow shape. These plans are ideal for urban areas where space is limited, or for homes that need to fit into a specific lot size. Narrow houses typically feature a long, rectangular layout with rooms arranged in a row along the length of the house. This design allows for efficient use of space and can create a sense of flow and openness.
One example of a narrow house floor plan is the “Shotgun House.” This type of house is common in New Orleans and other parts of the American South. Shotgun houses are typically narrow and have a long, rectangular layout. The front door opens into a central hallway that runs the length of the house. Rooms are arranged along each side of the hallway, with the living room at the front of the house and the kitchen at the back. Shotgun houses are often used to accommodate multi-generational families or as rental properties.
Narrow house floor plans offer a number of advantages. They are space-efficient, can be built on small lots, and can create a sense of flow and openness. However, there are also some challenges to consider when designing a narrow house. These challenges include ensuring that the house has enough natural light and ventilation, and that the layout is functional and efficient.
When designing a narrow house floor plan, there are a number of important points to consider:
- Maximize natural light
- Ensure adequate ventilation
- Create a functional layout
- Use space-saving furniture
- Incorporate vertical storage
- Consider multi-purpose rooms
- Use clever design tricks
- Think about the future
- Hire a professional
By following these tips, you can create a narrow house floor plan that is both stylish and functional.
Maximize natural light
Natural light can make a narrow house feel more spacious and inviting. There are a number of ways to maximize natural light in a narrow house, including:
- Use large windows and skylights. Windows and skylights allow natural light to flood into a space. When choosing windows, opt for large ones that let in as much light as possible. Skylights are another great way to bring natural light into a room, especially in areas where there are no windows.
- Place windows and skylights strategically. When placing windows and skylights, think about how the light will enter the room and how it will be distributed. For example, placing a window on the north side of a room will provide even, diffused light throughout the day.
- Use light-colored paint and finishes. Light-colored paint and finishes reflect light, making a room feel brighter and more spacious. Avoid using dark colors, which can absorb light and make a room feel smaller.
- Use mirrors. Mirrors can reflect light and make a room feel larger. Place mirrors opposite windows or skylights to reflect the light back into the room.
By following these tips, you can maximize natural light in your narrow house and create a more inviting and spacious living space.
Ensure adequate ventilation
Adequate ventilation is essential for any home, but it is especially important for narrow houses. This is because narrow houses can be more prone to moisture and mold problems due to their limited air circulation. There are a number of ways to ensure adequate ventilation in a narrow house, including:
- Install windows and doors on opposite sides of the house. This will create a cross-breeze that will help to circulate air throughout the house.
- Use fans to circulate air. Ceiling fans and portable fans can help to move air around a room and prevent it from becoming stagnant.
- Open windows and doors when the weather permits. This is a great way to air out a house and bring in fresh air.
- Use a dehumidifier. A dehumidifier can help to remove moisture from the air, which can help to prevent mold and mildew problems.
By following these tips, you can ensure that your narrow house has adequate ventilation and is a healthy and comfortable place to live.
Create a functional layout
A functional layout is essential for any home, but it is especially important for narrow houses. This is because narrow houses have limited space, so it is important to make the most of every square foot. There are a number of things to consider when creating a functional layout for a narrow house, including:
- Traffic flow. When designing the layout of your narrow house, think about how people will move around the space. You want to create a layout that is easy to navigate and that does not create any bottlenecks.
- Furniture placement. The placement of your furniture can have a big impact on the functionality of your narrow house. Choose furniture that is appropriately sized and that does not block traffic flow.
- Storage. Storage is always important, but it is especially important in a narrow house. Make sure to include plenty of storage space in your design, but do so in a way that does not make the house feel cluttered.
- Multi-purpose rooms. Multi-purpose rooms can be a great way to save space in a narrow house. For example, you could use a dining room as a home office or a guest room.
- Vertical space. Don’t forget to use vertical space when designing the layout of your narrow house. This could involve installing shelves and cabinets on walls, or using a loft bed to create a sleeping area.
By following these tips, you can create a functional layout for your narrow house that makes the most of every square foot.
Use space-saving furniture
Space-saving furniture is essential for narrow houses. This type of furniture is designed to maximize space and minimize clutter. There are a number of different types of space-saving furniture available, including:
- Multi-purpose furniture. Multi-purpose furniture can be used for multiple purposes, which can save space. For example, a coffee table with built-in storage can be used to store books, magazines, and other items.
- Foldable furniture. Foldable furniture can be folded up when not in use, which can save space. For example, a foldable chair can be stored in a closet or under a bed when not in use.
- Stackable furniture. Stackable furniture can be stacked on top of each other, which can save space. For example, stackable bins can be used to store toys, clothes, or other items.
- Wall-mounted furniture. Wall-mounted furniture is mounted on the wall, which can save floor space. For example, a wall-mounted shelf can be used to store books, DVDs, or other items.
By using space-saving furniture, you can maximize space in your narrow house and create a more functional and comfortable living space.
Here are some specific examples of space-saving furniture that can be used in narrow houses:
- Murphy bed. A Murphy bed is a bed that folds up into a cabinet when not in use. This can save a significant amount of space in a narrow bedroom.
- Sofa bed. A sofa bed is a sofa that can be converted into a bed. This is a great option for narrow living rooms that need to accommodate occasional overnight guests.
- Ottoman with storage. An ottoman with storage can be used as a footrest, a coffee table, or a storage unit. This is a great way to add extra storage space to a narrow living room or bedroom.
- Wall-mounted desk. A wall-mounted desk can be folded up against the wall when not in use. This is a great option for narrow home offices or bedrooms that need to accommodate a desk.
By using space-saving furniture, you can make the most of every square foot in your narrow house and create a more functional and comfortable living space.
Incorporate vertical storage
Vertical storage is a great way to save space in a narrow house. By using vertical space, you can store more items without making the house feel cluttered. There are a number of different ways to incorporate vertical storage into your narrow house, including:
Use shelves and cabinets. Shelves and cabinets are a great way to store items vertically. You can install shelves and cabinets on walls, in closets, and even under stairs. When choosing shelves and cabinets, opt for ones that are tall and narrow. This will help to maximize vertical space.
Use stackable bins and baskets. Stackable bins and baskets are another great way to store items vertically. You can stack these bins and baskets on shelves, in closets, or even on the floor. When choosing stackable bins and baskets, opt for ones that are clear or have labels. This will help you to easily see what is inside each bin or basket.
Use wall-mounted organizers. Wall-mounted organizers are a great way to store items vertically without taking up any floor space. You can install wall-mounted organizers in closets, bathrooms, kitchens, and even living rooms. When choosing wall-mounted organizers, opt for ones that are sturdy and have multiple compartments.
Use hanging storage. Hanging storage is a great way to store items vertically without taking up any floor space. You can hang storage from walls, ceilings, and even doors. When choosing hanging storage, opt for ones that are sturdy and have multiple compartments.
By incorporating vertical storage into your narrow house, you can save space and make the house feel more spacious and organized.
Consider multi-purpose rooms
Multi-purpose rooms are a great way to save space in a narrow house. By using a room for multiple purposes, you can eliminate the need for separate rooms, which can free up valuable square footage. There are a number of different ways to use multi-purpose rooms in a narrow house, including:
- Home office/guest room. A home office/guest room is a great way to use a spare bedroom. When the room is not being used as an office, it can be used to accommodate overnight guests.
- Living room/dining room. A living room/dining room is a great way to use a small space. By combining these two rooms, you can create a more spacious and open living area.
- Kitchen/dining room. A kitchen/dining room is a great way to create a more efficient use of space. By combining these two rooms, you can eliminate the need for a separate dining room, which can free up valuable square footage.
- Bedroom/playroom. A bedroom/playroom is a great way to use a child’s bedroom. When the child is not using the room for sleeping, it can be used as a playroom.
By using multi-purpose rooms, you can save space and make your narrow house more functional and comfortable.
Use clever design tricks
There are a number of clever design tricks that can be used to make a narrow house feel more spacious and inviting. These tricks can be used to create the illusion of more space, to make the house more functional, and to add a touch of style to the home.
- Use mirrors. Mirrors can reflect light and make a room feel larger. Place mirrors opposite windows or skylights to reflect the light back into the room. You can also use mirrors to create the illusion of more space in a narrow hallway or entryway.

- Use light colors. Light colors reflect light and make a room feel larger. Avoid using dark colors, which can absorb light and make a room feel smaller.

- Use vertical stripes. Vertical stripes can make a room feel taller. This is a great trick for narrow rooms with low ceilings.

- Use furniture to define space. Furniture can be used to define space and create the illusion of separate rooms in a narrow house. For example, you could use a bookcase to divide a living room from a dining room.

By using these clever design tricks, you can make your narrow house feel more spacious, inviting, and stylish.
Think about the future
When designing a narrow house floor plan, it is important to think about the future. This means considering how your needs may change over time and designing a floor plan that can accommodate those changes. For example, if you are planning to have children in the future, you may want to design a floor plan that includes a nursery or a playroom. If you are planning to retire in the future, you may want to design a floor plan that includes a first-floor bedroom and bathroom.
Another important consideration is accessibility. As you age, you may find it more difficult to navigate stairs. If you think you may need to use a wheelchair in the future, you should design a floor plan that is wheelchair-accessible. This means including wide doorways, ramps, and accessible bathrooms.
Finally, you should also consider the resale value of your home when designing a floor plan. A well-designed floor plan that meets the needs of a variety of buyers will be more likely to sell quickly and for a higher price. When designing your floor plan, keep in mind the needs of potential buyers and design a floor plan that is both functional and appealing.
By thinking about the future when designing your narrow house floor plan, you can create a home that meets your needs now and in the years to come.
Hire a professional
If you are considering building a narrow house, it is important to hire a professional architect or designer. A professional can help you to create a floor plan that meets your specific needs and that is also structurally sound. Here are some of the benefits of hiring a professional:
- Expertise. A professional architect or designer has the knowledge and experience to design a narrow house that is both functional and stylish. They can also help you to avoid common mistakes that can lead to problems down the road.
- Objectivity. A professional can provide you with an objective perspective on your design ideas. They can help you to see the strengths and weaknesses of your plan and can suggest improvements that you may not have thought of.
- Time savings. Designing a narrow house floor plan can be a complex and time-consuming process. By hiring a professional, you can save yourself a lot of time and hassle.
- Peace of mind. Knowing that your narrow house floor plan has been designed by a professional can give you peace of mind. You can be confident that your home will be safe and structurally sound.
If you are on a tight budget, you may be tempted to design your own narrow house floor plan. However, it is important to remember that a poorly designed floor plan can lead to a number of problems, including structural issues, wasted space, and a lack of functionality. In the long run, it is worth it to invest in the services of a professional.
Here are some tips for hiring a professional to design your narrow house floor plan:
- Interview several architects or designers before making a decision. This will help you to find a professional who you feel comfortable with and who understands your vision for your home.
- Be clear about your needs and budget. The more information you can provide to the architect or designer, the better they will be able to design a floor plan that meets your needs.
- Be prepared to make changes. The design process is a collaborative one. You should be prepared to work with the architect or designer to make changes to the floor plan until you are completely satisfied.
- Get everything in writing. Once you have agreed on a final design, be sure to get everything in writing. This will protect you in the event of any disputes.
By following these tips, you can hire a professional to design a narrow house floor plan that meets your needs and that is also structurally sound and stylish.









Related Posts

