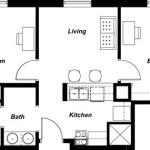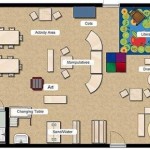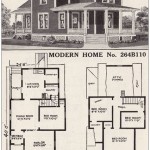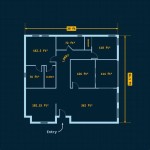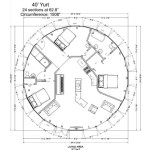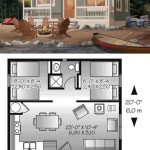Next Gen Floor Plans: Designing for Multigenerational Living
Next Gen Floor Plans are innovative home designs that cater to the needs of multiple generations living under one roof. These floor plans typically include a self-contained living space, complete with a bedroom, bathroom, kitchen, and living room, attached to the main house. This concept has gained popularity as families seek ways to accommodate aging parents, adult children, or other extended family members while maintaining their privacy and independence.
A notable example is the “Casita,” which originated in Spanish-speaking cultures. These detached units are often attached to the main house by a covered walkway or courtyard. Casitas provide a private living space for elderly parents or adult children, allowing them to live close to family while maintaining their own space and autonomy.
Next Gen Floor Plans provide numerous benefits for multigenerational living:
- Privacy for extended family members
- Independent living spaces
- Shared family spaces
- Accommodating aging parents
- Supporting adult children
- Universal design features
- Aging-in-place options
- Increased home value
- Versatile living arrangements
- Strengthened family bonds
Next Gen Floor Plans offer flexibility, privacy, and a sense of community for multigenerational families.
Privacy for extended family members
Next Gen Floor Plans prioritize privacy for extended family members by providing them with their own dedicated living spaces. These self-contained units include private bedrooms, bathrooms, kitchens, and living rooms, giving family members the freedom to live independently while still being close to their loved ones.
- Separate entrances and exits: Next Gen Floor Plans often have separate entrances and exits for the extended family unit, allowing family members to come and go without disturbing the main household.
- Private outdoor spaces: Many Next Gen Floor Plans include private outdoor spaces, such as patios or balconies, for extended family members to enjoy their own outdoor space without having to share with the main household.
- Sound insulation: Next Gen Floor Plans are designed with sound insulation to minimize noise transfer between the extended family unit and the main household, ensuring privacy and peace for all family members.
- Separate utility meters: Some Next Gen Floor Plans have separate utility meters for the extended family unit, allowing them to manage their own utility bills and expenses.
By providing extended family members with their own private living spaces, Next Gen Floor Plans foster a sense of independence and autonomy while still allowing them to be an integral part of the family home.
Independent living spaces
Self-contained units: Next Gen Floor Plans typically feature self-contained units for extended family members, complete with all the necessary amenities, including a bedroom, bathroom, kitchen, and living room. These units provide extended family members with their own private space where they can live independently and maintain their own routines.
Kitchenettes or full kitchens: Next Gen Floor Plans often include kitchenettes or full kitchens in the extended family unit, allowing family members to prepare their own meals and snacks without having to share the main kitchen with the rest of the household. This promotes independence and autonomy for extended family members.
Separate laundry facilities: Some Next Gen Floor Plans include separate laundry facilities for the extended family unit, allowing family members to do their own laundry without having to share with the rest of the household. This provides convenience and privacy for extended family members.
Accessible features: Next Gen Floor Plans often incorporate accessible features into the extended family unit, such as wider doorways, roll-in showers, and grab bars, to ensure that extended family members of all ages and abilities can live comfortably and independently.
Shared family spaces
Next Gen Floor Plans often include shared family spaces that provide opportunities for extended family members to connect and spend time together. These spaces are designed to be comfortable, inviting, and accessible to all family members, regardless of age or ability.
Common living areas: Many Next Gen Floor Plans feature common living areas, such as a family room or great room, where extended family members can gather to watch TV, play games, or simply relax together. These spaces promote family bonding and provide a sense of togetherness.
Shared kitchens and dining areas: Some Next Gen Floor Plans include shared kitchens and dining areas, allowing extended family members to prepare and enjoy meals together. These spaces provide opportunities for family members to connect over food and share cooking and dining experiences.
Outdoor living spaces: Many Next Gen Floor Plans incorporate outdoor living spaces, such as patios or decks, where extended family members can enjoy the outdoors together. These spaces provide opportunities for family gatherings, grilling, and other outdoor activities.
Shared family spaces in Next Gen Floor Plans foster a sense of community and togetherness, while still allowing extended family members to maintain their own independence and privacy.
Accommodating aging parents
Next Gen Floor Plans are ideally suited for accommodating aging parents, providing them with a safe, comfortable, and independent living space while still allowing them to be close to family. These floor plans typically include features that are designed to meet the needs of seniors, such as wider doorways, roll-in showers, and grab bars.
Universal design features: Next Gen Floor Plans often incorporate universal design features throughout the extended family unit, making it accessible and comfortable for people of all ages and abilities. These features may include wider doorways, lever door handles, roll-in showers, and grab bars in the bathroom, making it easier for seniors to move around and use the space safely and independently.
Aging-in-place options: Next Gen Floor Plans can be designed to accommodate aging-in-place, allowing seniors to live independently for as long as possible. These features may include accessible showers, raised toilets, and kitchen appliances that are easy to reach and use. Some Next Gen Floor Plans also include space for future modifications, such as the addition of ramps or stairlifts, as needed.
Proximity to family: Next Gen Floor Plans allow aging parents to live close to their family, providing them with peace of mind and the comfort of knowing that they are nearby in case of an emergency. Extended family members can easily check in on their parents, provide assistance with daily tasks, and spend quality time together.
Next Gen Floor Plans offer a range of benefits for aging parents, including safety, comfort, independence, and proximity to family. They provide a solution for families who want to care for their aging parents while still respecting their need for privacy and autonomy.
Supporting adult children
Next Gen Floor Plans can also provide support for adult children, offering them a place to live while they pursue their education, start their careers, or save for a home of their own.
- Affordable housing: Next Gen Floor Plans can provide affordable housing options for adult children, especially in expensive housing markets. By sharing the cost of housing with their parents, adult children can save money on rent or mortgage payments and use those funds to invest in their future.
- Support during transitions: Next Gen Floor Plans can provide support for adult children during major life transitions, such as graduating from college, starting a new job, or getting married. Having a place to live with their parents can give adult children the stability and support they need to navigate these transitions smoothly.
- Caregiving for grandchildren: Next Gen Floor Plans can make it easier for adult children to care for their children while they are at work or pursuing other activities. Grandparents can provide childcare, transportation, and other forms of support, giving adult children peace of mind and flexibility.
- Strengthened family bonds: Next Gen Floor Plans can strengthen family bonds by providing opportunities for adult children and their parents to spend time together and support each other. Adult children can help with household chores, provide companionship to their parents, and share meals and activities together.
Next Gen Floor Plans offer a range of benefits for adult children, including affordable housing, support during transitions, caregiving for grandchildren, and strengthened family bonds. They provide a solution for families who want to support their adult children while still maintaining their own independence and privacy.
Universal design features
Next Gen Floor Plans often incorporate universal design features throughout the extended family unit, making it accessible and comfortable for people of all ages and abilities. These features are not only beneficial for extended family members with disabilities or limited mobility, but they also create a more inclusive and comfortable living environment for everyone.
- Wider doorways: Wider doorways allow for easy passage of wheelchairs, walkers, and other mobility devices. They also make it easier for people with reduced mobility to move around the space safely and independently.
- Roll-in showers: Roll-in showers are designed to be accessible for people with wheelchairs or other mobility impairments. They typically have a zero-threshold entry and a built-in seat, making it easy for people to enter and exit the shower safely.
- Grab bars: Grab bars are installed in bathrooms, showers, and other areas where people may need additional support to maintain their balance. They provide stability and support for people with mobility impairments, seniors, and anyone who is at risk of falling.
- Lever door handles: Lever door handles are easier to operate than traditional doorknobs, especially for people with limited hand mobility. They can be opened with a simple push or pull, making it easier for people to enter and exit rooms.
Universal design features in Next Gen Floor Plans create a more inclusive and accessible living environment for all family members, regardless of their age or abilities.
Aging-in-place options
Next Gen Floor Plans can be designed to accommodate aging-in-place, allowing seniors to live independently for as long as possible. These features may include accessible showers, raised toilets, and kitchen appliances that are easy to reach and use. Some Next Gen Floor Plans also include space for future modifications, such as the addition of ramps or stairlifts, as needed.
- Accessible showers: Accessible showers are designed to be easy and safe to use for people with limited mobility. They typically have a zero-threshold entry, a built-in seat, and grab bars for support. Some accessible showers also include features such as handheld shower heads and adjustable showerheads, making it easier for people with disabilities to bathe independently.
- Raised toilets: Raised toilets are higher than standard toilets, making it easier for people with limited mobility to sit down and stand up. They often include grab bars for additional support. Raised toilets can also be helpful for people with arthritis or other conditions that make it difficult to bend or squat.
- Kitchen appliances that are easy to reach and use: Kitchen appliances that are easy to reach and use can make it easier for seniors to prepare meals and snacks independently. This may include appliances with accessible controls, such as front-mounted oven controls and side-by-side refrigerators. It may also include appliances with universal design features, such as lever handles and touch screens.
- Space for future modifications: Some Next Gen Floor Plans include space for future modifications, such as the addition of ramps or stairlifts. This allows seniors to make changes to their living space as their needs change, ensuring that they can continue to live independently for as long as possible. Ramps can provide access to different levels of the home, while stairlifts can make it easier for seniors to navigate stairs.
Aging-in-place options in Next Gen Floor Plans provide seniors with the ability to live independently and safely in their own homes for as long as possible. These features can make a significant difference in the quality of life for seniors and their families.
Increased home value
Next Gen Floor Plans can increase the value of your home by providing additional living space and functionality. This can be especially appealing to buyers who are looking for homes that can accommodate multigenerational living or who want the flexibility to use the space for other purposes, such as a home office or guest suite.
- Multigenerational living: Next Gen Floor Plans are in high demand among families who are looking for homes that can accommodate multigenerational living. This is because these floor plans provide extended family members with their own private living spaces while still allowing them to be close to their loved ones. As the population ages, the demand for homes that can accommodate multigenerational living is only expected to increase.
- Rental income: Next Gen Floor Plans can also be used to generate rental income. By renting out the extended family unit, homeowners can offset the cost of their mortgage or supplement their retirement income. This can be especially beneficial for homeowners who are looking to downsize or who want to have a passive income stream.
- Home office: Next Gen Floor Plans can also be used to create a home office. This is a great option for people who work from home or who need a dedicated space to conduct business. The extended family unit can be converted into a private office, complete with a desk, filing cabinets, and other office equipment.
- Guest suite: Next Gen Floor Plans can also be used to create a guest suite. This is a great option for people who frequently host guests or who want to have a dedicated space for visitors. The extended family unit can be converted into a guest suite, complete with a bed, dresser, and other amenities.
Overall, Next Gen Floor Plans can increase the value of your home by providing additional living space and functionality. These floor plans are in high demand among families who are looking for homes that can accommodate multigenerational living, and they can also be used to generate rental income, create a home office, or create a guest suite.
Versatile living arrangements
Next Gen Floor Plans offer a high degree of versatility, allowing families to customize the space to meet their specific needs and preferences. The extended family unit can be used for a variety of purposes, including:
- Multigenerational living: Next Gen Floor Plans are ideal for multigenerational living, providing extended family members with their own private living spaces while still allowing them to be close to their loved ones. This can be especially beneficial for families with aging parents or adult children who need additional support.
- Rental income: Next Gen Floor Plans can also be used to generate rental income. By renting out the extended family unit, homeowners can offset the cost of their mortgage or supplement their retirement income. This can be especially beneficial for homeowners who are looking to downsize or who want to have a passive income stream.
- Home office: Next Gen Floor Plans can also be used to create a home office. This is a great option for people who work from home or who need a dedicated space to conduct business. The extended family unit can be converted into a private office, complete with a desk, filing cabinets, and other office equipment.
- Guest suite: Next Gen Floor Plans can also be used to create a guest suite. This is a great option for people who frequently host guests or who want to have a dedicated space for visitors. The extended family unit can be converted into a guest suite, complete with a bed, dresser, and other amenities.
In addition to these traditional uses, Next Gen Floor Plans can also be used to create a variety of other living arrangements, such as:
- Au pair suite: An au pair suite is a self-contained living space that is designed for an au pair or other live-in caregiver. This type of suite typically includes a bedroom, bathroom, and kitchenette, providing the au pair with their own private space while still allowing them to be close to the family.
- Teenage retreat: A teenage retreat is a self-contained living space that is designed for a teenager. This type of retreat typically includes a bedroom, bathroom, and study area, providing the teenager with their own private space while still allowing them to be close to their family.
- In-law suite: An in-law suite is a self-contained living space that is designed for in-laws or other extended family members. This type of suite typically includes a bedroom, bathroom, and living area, providing the in-laws with their own private space while still allowing them to be close to the family.
The versatility of Next Gen Floor Plans makes them a great option for families of all types and sizes. These floor plans can be customized to meet the specific needs and preferences of each family, providing a comfortable and functional living space for everyone.
Strengthened family bonds
Next Gen Floor Plans can also strengthen family bonds by providing opportunities for extended family members to spend time together and support each other. When extended family members live under one roof, they are more likely to share meals, activities, and conversations. This can help to create a stronger sense of family and community.
- Shared meals and activities: Next Gen Floor Plans often include shared spaces, such as kitchens and family rooms, where extended family members can gather to cook, eat, and spend time together. These shared spaces provide opportunities for family members to connect and bond over food and shared experiences.
- Caregiving and support: Next Gen Floor Plans can make it easier for extended family members to provide care and support to each other. For example, grandparents can help with childcare, while adult children can help with yard work or home repairs. This mutual support can help to strengthen family bonds and provide a sense of security and well-being for all family members.
- Intergenerational learning and mentorship: Next Gen Floor Plans can also facilitate intergenerational learning and mentorship. Grandparents can share their wisdom and experiences with younger family members, while younger family members can teach grandparents about new technologies and trends. This intergenerational exchange can help to strengthen family bonds and create a sense of mutual respect and understanding.
- Creating memories: Next Gen Floor Plans provide opportunities for extended family members to create lasting memories together. Whether it’s celebrating holidays, birthdays, or other special occasions, having extended family members living under one roof can help to create a sense of family history and tradition. These shared memories can help to strengthen family bonds and create a sense of belonging for all family members.
Overall, Next Gen Floor Plans can strengthen family bonds by providing opportunities for extended family members to spend time together, support each other, and create lasting memories.










Related Posts

