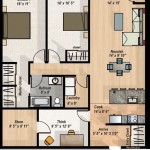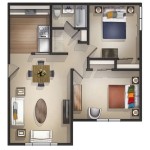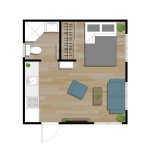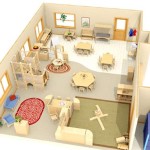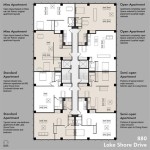
Office floor planning is the process of designing and arranging the layout of a workspace to optimize efficiency and productivity. It involves considerations such as the flow of people and materials, the placement of desks and workstations, and the creation of a comfortable and inspiring work environment. One example of office floor planning is the implementation of an open-plan office, where employees work together in a large, shared space with minimal partitions or walls.
Office floor planning is an important aspect of workplace design as it can have a significant impact on employee morale, productivity, and collaboration. By carefully considering the needs of employees and the overall goals of the organization, businesses can create workspaces that are both functional and inspiring.
In this article, we will explore the key principles of office floor planning, discuss the different types of office layouts, and provide tips for creating an effective and efficient workspace. We will also examine the latest trends in office design and how they are shaping the future of workspaces.
Here are 9 important points about office floor planning:
- Define work activities
- Consider workflow
- Maximize space
- Promote collaboration
- Create privacy
- Provide flexibility
- Consider technology
- Follow safety regulations
- Involve employees
By considering these factors, businesses can create workspaces that are both functional and inspiring.
Define work activities
The first step in office floor planning is to define the work activities that will be performed in the space. This includes identifying the different types of tasks that employees will be doing, as well as the frequency and duration of each task. By understanding the work activities, businesses can create a floor plan that optimizes the flow of people and materials and minimizes disruptions.
- Individual work: This includes tasks that employees can do independently, such as writing, data entry, or research. These tasks can be performed in a variety of settings, such as private offices, cubicles, or open-plan workspaces.
- Collaborative work: This includes tasks that require employees to work together, such as brainstorming, problem-solving, or project planning. These tasks can be performed in meeting rooms, conference rooms, or other collaborative spaces.
- Support activities: These include tasks that support the core work of the organization, such as photocopying, printing, or mailing. These tasks can be performed in dedicated support areas, such as mailrooms or copy rooms.
- Circulation: This includes the movement of people and materials throughout the office. Businesses should consider the flow of traffic when designing the floor plan to minimize congestion and disruptions.
By considering the different types of work activities that will be performed in the space, businesses can create a floor plan that meets the needs of employees and optimizes productivity.
Consider workflow
Workflow refers to the sequence of tasks and activities that are performed to complete a particular job or process. When considering workflow in office floor planning, businesses should focus on creating a layout that minimizes the time and effort required for employees to complete their tasks. This can be achieved by:
- Grouping related tasks together: By placing employees who perform similar tasks in close proximity to each other, businesses can reduce the need for employees to move around the office and minimize disruptions.
- Creating efficient traffic flow: The floor plan should be designed to allow for the smooth flow of people and materials throughout the office. This can be achieved by creating wide aisles, avoiding bottlenecks, and providing clear signage.
- Providing easy access to resources: Employees should have easy access to the resources they need to perform their jobs, such as printers, copiers, and supplies. By placing these resources in convenient locations, businesses can minimize the time employees spend searching for what they need.
In addition to these general considerations, businesses should also consider the specific workflow of each department or team when designing the floor plan. For example, a team that works on collaborative projects may benefit from a floor plan that includes a dedicated project space, while a team that needs to be able to respond quickly to customer inquiries may benefit from a floor plan that places them near the phones.
By carefully considering workflow, businesses can create office floor plans that optimize efficiency and productivity. Employees will be able to complete their tasks more quickly and easily, and the overall work environment will be more productive and less stressful.
Maximize space
In today’s competitive business environment, it is more important than ever for businesses to make the most of the space they have available. Office floor planning can help businesses maximize space by creating a layout that is both efficient and effective. Here are four tips for maximizing space in your office floor plan:
- Use vertical space: Many businesses overlook the vertical space available in their offices. By using vertical space, businesses can create more storage space and free up floor space for other uses. This can be achieved by using shelves, cabinets, and other vertical storage solutions.
- Create multi-purpose spaces: Many businesses have spaces that are only used for a single purpose. By creating multi-purpose spaces, businesses can make more efficient use of their space. For example, a conference room can also be used as a training room or a break room.
- Use space-saving furniture: There is a wide range of space-saving furniture available on the market. This type of furniture can help businesses make the most of their space without sacrificing comfort or style. For example, nesting tables can be used to create a flexible workspace that can be easily reconfigured to meet changing needs.
- Declutter and organize: A cluttered and disorganized office can make it difficult to maximize space. By decluttering and organizing the office, businesses can create a more spacious and efficient work environment. This can be achieved by getting rid of unnecessary items, organizing files and paperwork, and using storage solutions to keep everything in its place.
By following these tips, businesses can maximize space in their office floor plans and create a more efficient and productive work environment.
Promote collaboration
Collaboration is essential for innovation and productivity in the workplace. Office floor planning can play a major role in promoting collaboration by creating spaces that encourage employees to interact and share ideas. Here are four ways that office floor planning can promote collaboration:
- Create open and inviting spaces: Open-plan offices and other collaborative spaces can encourage employees to interact and share ideas. These spaces should be well-lit, comfortable, and inviting, with plenty of room for people to move around and interact.
- Provide shared resources: Shared resources, such as whiteboards, brainstorming tools, and project spaces, can encourage employees to work together and share ideas. These resources should be placed in central locations where employees can easily access them.
- Create opportunities for informal interaction: Informal interaction is essential for building relationships and fostering collaboration. Office floor planning can create opportunities for informal interaction by providing spaces where employees can socialize and connect, such as break rooms, coffee bars, and lounge areas.
- Encourage movement and interaction: Employees are more likely to collaborate if they are able to move around and interact with each other. Office floor planning can encourage movement and interaction by creating a variety of spaces, such as standing desks, walking paths, and informal meeting areas.
By following these tips, businesses can create office floor plans that promote collaboration and foster a more productive and innovative work environment.
Create privacy
Privacy is important for employees to be able to focus and perform their best work. Office floor planning can create privacy by providing employees with dedicated workspaces, as well as by creating spaces where employees can retreat for private conversations or to work on confidential projects.
- Private offices: Private offices are the most traditional way to create privacy in the workplace. Private offices provide employees with a dedicated space where they can work without distractions.
- Cubicles: Cubicles are a less private but more space-efficient alternative to private offices. Cubicles provide employees with a semi-private space where they can work without being disturbed by their colleagues.
- Screens and partitions: Screens and partitions can be used to create privacy in open-plan offices. Screens and partitions can be used to divide up the space and create smaller, more private work areas.
- Quiet rooms: Quiet rooms are dedicated spaces where employees can go to work on confidential projects or to have private conversations. Quiet rooms should be soundproofed and equipped with comfortable seating and desks.
By providing employees with a variety of privacy options, businesses can create a more comfortable and productive work environment. Employees will be able to find the space that best suits their needs and will be able to work more effectively without distractions.
Provide flexibility
Flexibility is important in office floor planning as it allows businesses to adapt to changing needs. A flexible floor plan can be easily reconfigured to accommodate new employees, new equipment, or new work processes. This can save businesses time and money in the long run, as they will not need to make major renovations to their office space every time there is a change.
There are a number of ways to create a flexible office floor plan. One way is to use modular furniture. Modular furniture can be easily reconfigured to create different layouts. This type of furniture is also easy to move, which makes it ideal for businesses that need to be able to change their floor plan frequently.
Another way to create a flexible office floor plan is to use open-plan spaces. Open-plan spaces are large, open areas that can be used for a variety of purposes. This type of space can be easily reconfigured to accommodate new needs. Open-plan spaces can also be used to create a more collaborative work environment.
Finally, businesses can create a flexible office floor plan by using technology. Technology can be used to create virtual walls and other space-saving solutions. This can help businesses to make the most of their space and create a more flexible work environment.
By providing flexibility, office floor planning can help businesses to adapt to changing needs and create a more productive and efficient work environment.
Consider technology
Technology can play a major role in office floor planning. By using technology, businesses can create more efficient and productive workspaces. Here are four ways that technology can be used in office floor planning:
- Space planning software: Space planning software can be used to create 2D and 3D models of office layouts. This software can help businesses to visualize different layouts and to make informed decisions about how to use their space.
- Space management systems: Space management systems can be used to track and manage the use of space in an office. These systems can help businesses to identify underutilized space and to make more efficient use of their space.
- Sensors and IoT devices: Sensors and IoT devices can be used to collect data on how space is being used. This data can be used to improve space planning and to create more efficient and productive workspaces.
- Virtual reality (VR): VR can be used to create realistic simulations of office layouts. This can help businesses to visualize different layouts and to make informed decisions about how to use their space.
By using technology, businesses can create more efficient and productive workspaces. Technology can help businesses to make better use of their space, to track and manage the use of space, and to create more realistic simulations of office layouts.
In addition to the four ways listed above, technology can also be used to create more flexible and adaptable workspaces. For example, businesses can use technology to create virtual walls and other space-saving solutions. This can help businesses to make the most of their space and to create a more flexible work environment.
Overall, technology can play a major role in office floor planning. By using technology, businesses can create more efficient, productive, and flexible workspaces.
Follow safety regulations
When creating an office floor plan, it is important to follow all applicable safety regulations. These regulations are in place to protect employees from injuries and to ensure that the workplace is safe and healthy. Some of the most important safety regulations to consider when planning an office floor plan include:
Fire safety: Fire safety regulations are designed to prevent fires and to ensure that employees can safely evacuate the building in the event of a fire. These regulations include requirements for the number and placement of fire exits, the installation of fire alarms and sprinklers, and the storage of flammable materials.
Electrical safety: Electrical safety regulations are designed to prevent electrical fires and shocks. These regulations include requirements for the installation and maintenance of electrical equipment, the use of ground fault circuit interrupters (GFCIs), and the proper labeling of electrical cords and outlets.
Ergonomics: Ergonomics is the study of how people interact with their work environment. Ergonomic regulations are designed to prevent musculoskeletal disorders (MSDs) by ensuring that workstations are designed to fit the human body. These regulations include requirements for the height and angle of desks and chairs, the placement of computer monitors, and the use of ergonomic keyboards and mice.
Accessibility: Accessibility regulations are designed to ensure that people with disabilities have equal access to the workplace. These regulations include requirements for the installation of ramps and elevators, the provision of accessible restrooms, and the use of assistive technology.
By following all applicable safety regulations, businesses can create a safe and healthy work environment for their employees.
In addition to the four safety regulations listed above, businesses should also consider the following when creating an office floor plan:
- Emergency evacuation plan: Every office should have an emergency evacuation plan in place. This plan should include procedures for evacuating the building in the event of a fire, earthquake, or other emergency. The plan should be posted in a visible location and all employees should be familiar with it.
- First aid kit: Every office should have a first aid kit on hand. The kit should be stocked with basic first aid supplies, such as bandages, antiseptic wipes, and pain relievers. The kit should be placed in a central location that is easily accessible to all employees.
- Fire extinguisher: Every office should have at least one fire extinguisher on hand. The fire extinguisher should be placed in a visible location and all employees should be trained on how to use it.
By following these safety tips, businesses can create a safe and healthy work environment for their employees.
Involve employees
Involving employees in the office floor planning process can have a number of benefits. First, employees are more likely to be satisfied with a floor plan that they have helped to create. Second, employees can provide valuable insights into how the space will be used and what their needs are. Third, involving employees in the process can help to build a sense of ownership and responsibility for the space.
There are a number of ways to involve employees in office floor planning. One way is to conduct a survey to get their input on what they would like to see in the new space. Another way is to hold a workshop where employees can share their ideas and work together to develop a floor plan. Finally, businesses can create a committee of employees to oversee the floor planning process.
When involving employees in office floor planning, it is important to be clear about the goals of the process and to set realistic expectations. It is also important to provide employees with the resources they need to participate effectively. By involving employees in the process, businesses can create a more efficient and productive work environment that meets the needs of their employees.
In addition to the benefits listed above, involving employees in office floor planning can also help to improve communication and collaboration between employees and management. When employees are involved in the decision-making process, they are more likely to feel invested in the outcome and to be supportive of the changes that are made. This can lead to a more positive and productive work environment.









Related Posts


