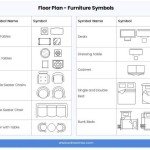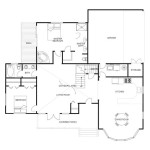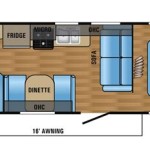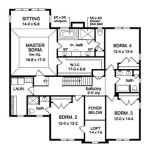
Office floor plans are detailed layouts of an office space, outlining the arrangement of workstations, furniture, and equipment. They serve as blueprints for the physical organization of a workplace, optimizing the use of space and facilitating efficient workflows. For instance, an open-plan office floor plan promotes collaboration by eliminating physical barriers between employees, while a closed-plan office floor plan provides more privacy and noise reduction for focused work.
Beyond their functional purpose, office floor plans also have a significant impact on employee satisfaction and productivity. A well-designed floor plan can foster a sense of community, reduce stress, and improve overall well-being. By considering factors such as natural lighting, ergonomic design, and accessibility, office floor plans play a crucial role in creating a positive and productive work environment.
In the following sections, we will delve into the various aspects of office floor plans, exploring their benefits, challenges, and best practices. We will also provide insights into emerging trends in office design and how they are shaping the future of workplaces.
Effective office floor plans consider a range of crucial factors, including:
- Space utilization
- Workflow efficiency
- Employee well-being
- Flexibility
- Technology integration
- Sustainability
- Brand identity
- Privacy
- Accessibility
- Cost
By carefully addressing these aspects, businesses can create office floor plans that optimize space, enhance productivity, and foster a positive work environment.
Space utilization
Space utilization is a crucial factor in office floor planning. It involves optimizing the use of available space to create a functional and efficient workplace. Effective space utilization can lead to reduced operating costs, improved productivity, and enhanced employee satisfaction.
- Efficient layout: A well-designed office floor plan maximizes space utilization by arranging workstations, furniture, and equipment in a way that minimizes wasted space and optimizes workflow. This can involve using space-saving furniture, such as modular desks and stackable chairs, and implementing space-efficient storage solutions.
- Flexible design: Flexible office floor plans allow for easy reconfiguration of the workspace to accommodate changing needs. This can be achieved through the use of movable partitions, adjustable workstations, and multi-purpose spaces that can be adapted for different activities.
- Shared spaces: Shared spaces, such as communal work areas, meeting rooms, and break rooms, can help to reduce space requirements for individual workstations. By encouraging employees to share these spaces, businesses can optimize space utilization and foster collaboration.
- Vertical space utilization: Utilizing vertical space can significantly increase the capacity of an office without expanding the floor area. This can involve installing shelves and cabinets that extend to the ceiling, using vertical storage units, and creating mezzanine levels for additional workspace.
By carefully considering space utilization, businesses can create office floor plans that maximize the functionality and efficiency of their workspaces while creating a comfortable and productive environment for employees.
Workflow efficiency
Workflow efficiency is a key consideration in office floor planning. It involves designing the layout of the office to minimize wasted time and effort, and to maximize productivity. Effective workflow efficiency can lead to increased output, reduced operating costs, and improved employee morale.
- Proximity and adjacencies: Workflow efficiency can be improved by placing departments and employees who work closely together in close proximity to each other. This reduces the need for excessive movement and communication delays, and facilitates seamless collaboration.
- Traffic flow: A well-designed office floor plan minimizes traffic congestion and ensures smooth movement of employees and visitors throughout the space. This can be achieved by creating wide aisles, providing clear pathways, and avoiding bottlenecks.
- Ergonomic design: Ergonomic design principles can enhance workflow efficiency by creating a comfortable and supportive work environment. This involves providing adjustable workstations, ergonomic chairs, and adequate lighting, which can reduce fatigue and musculoskeletal disorders.
- Technology integration: Integrating technology into the office floor plan can significantly improve workflow efficiency. This can involve providing easy access to power outlets, installing Wi-Fi throughout the space, and implementing collaboration tools that facilitate communication and file sharing.
By carefully considering workflow efficiency, businesses can create office floor plans that optimize the flow of work, minimize interruptions, and enhance employee productivity.
Employee well-being
Natural lighting
Natural lighting has a significant impact on employee well-being. Exposure to natural light has been linked to improved mood, increased productivity, and reduced stress levels. Office floor plans that incorporate large windows, skylights, and open spaces allow for maximum natural light penetration, creating a healthier and more inviting work environment.
Indoor air quality
Indoor air quality is another important factor that affects employee well-being. Poor air quality can lead to a variety of health problems, including respiratory issues, headaches, and fatigue. Office floor plans that incorporate measures to improve air quality, such as ventilation systems, air purifiers, and plants, can help to create a healthier and more comfortable work environment.
Ergonomic design
Ergonomic design principles can help to reduce physical discomfort and musculoskeletal disorders among employees. Office floor plans that incorporate ergonomic workstations, chairs, and equipment can help to promote good posture, reduce strain, and improve overall employee well-being.
Privacy and noise control
Privacy and noise control are essential for employee well-being. Office floor plans that provide employees with adequate privacy and minimize noise distractions can help to reduce stress, improve concentration, and increase productivity. This can be achieved through the use of soundproofing materials, private offices or cubicles, and designated quiet zones.
By carefully considering employee well-being in office floor planning, businesses can create workspaces that promote physical and mental health, reduce absenteeism, and enhance overall employee satisfaction.
Flexibility
Adaptable to changing needs
Flexibility is a crucial aspect of modern office floor plans. As businesses and their needs evolve, the ability to adapt the workplace to changing requirements is essential. Flexible office floor plans can be easily reconfigured to accommodate new technologies, team structures, and workstyles. This adaptability ensures that the office space remains functional and efficient over time.
Supports hybrid and remote work
The rise of hybrid and remote work has made flexibility even more important. Office floor plans need to accommodate employees who work both in the office and remotely. This can involve creating dedicated spaces for video conferencing, providing hoteling desks for employees who don’t have a permanent workstation, and implementing technology that supports seamless collaboration between on-site and remote employees.
Encourages collaboration and innovation
Flexible office floor plans can foster collaboration and innovation by creating spaces that encourage interaction and idea sharing. This can involve creating open and shared work areas, providing flexible seating options, and incorporating elements such as writable walls and whiteboards that facilitate brainstorming and problem-solving.
Improves employee satisfaction and well-being
Flexible office floor plans can also contribute to employee satisfaction and well-being. By providing employees with choice and control over their work environment, flexible floor plans can create a sense of ownership and empowerment. This can lead to increased job satisfaction, reduced stress levels, and improved overall well-being.
In summary, flexibility is a key consideration in modern office floor planning. By creating adaptable spaces that can accommodate changing needs, support hybrid and remote work, encourage collaboration, and enhance employee well-being, businesses can create workspaces that are both functional and responsive to the evolving demands of the modern workplace.
Technology integration
Technology integration plays a vital role in modern office floor plans. By seamlessly incorporating technology into the workplace, businesses can improve communication, collaboration, productivity, and overall efficiency.
- Smart building systems: Smart building systems integrate various technologies to automate and optimize building operations, including lighting, HVAC, and security. These systems can be integrated into office floor plans to create a more responsive and efficient work environment that adapts to the needs of employees and the changing demands of the workplace.
- Collaboration tools: Collaboration tools, such as video conferencing systems, interactive whiteboards, and project management software, facilitate seamless communication and teamwork among employees, both in the office and remotely. Office floor plans that incorporate these tools create dedicated spaces for collaboration, such as huddle rooms and team collaboration zones, to encourage idea sharing and foster innovation.
- Workplace analytics: Workplace analytics tools collect and analyze data on employee behavior, space utilization, and environmental factors within the office. This data can be used to optimize office floor plans, improve space utilization, and create a more productive and healthy work environment. For example, sensor technology can track employee movement patterns to identify areas of congestion or underutilized spaces, allowing businesses to adjust the floor plan accordingly.
- Mobile device integration: Mobile device integration enables employees to access company resources, communicate with colleagues, and control building systems from their personal devices. Office floor plans that support mobile device integration provide wireless access points, charging stations, and mobile-friendly applications to enhance employee mobility and productivity.
By integrating technology into office floor plans, businesses can create a more connected, efficient, and productive work environment that supports the evolving needs of employees and the modern workplace.
Sustainability
Energy efficiency
Sustainable office floor plans prioritize energy efficiency to reduce the environmental impact and operating costs of the workplace. This can involve incorporating measures such as:
- Natural lighting: Maximizing natural light through windows and skylights reduces the need for artificial lighting, leading to energy savings.
- Energy-efficient lighting: Using LED or fluorescent lighting fixtures and motion sensors to automatically turn off lights when not in use can significantly reduce energy consumption.
- Energy-efficient appliances: Choosing energy-efficient office equipment, such as computers, printers, and HVAC systems, can help to lower energy usage.
- Renewable energy sources: Incorporating renewable energy sources, such as solar panels or geothermal heating and cooling, can further reduce the environmental impact of the office.
Resource conservation
Sustainable office floor plans also focus on resource conservation to minimize waste and promote environmental responsibility. This can involve implementing practices such as:
- Recycling and waste reduction: Providing recycling bins and encouraging employees to reduce waste can help to divert materials from landfills.
- Water conservation: Installing low-flow faucets, toilets, and irrigation systems can significantly reduce water usage.
- Sustainable materials: Using sustainable building materials, such as recycled or rapidly renewable materials, can minimize the environmental impact of the office.
- Sustainable furniture: Choosing furniture made from sustainable materials, such as bamboo or recycled plastic, can further reduce the environmental footprint of the workplace.
Indoor environmental quality
Sustainable office floor plans also consider indoor environmental quality to promote the health and well-being of employees. This can involve measures such as:
- Natural ventilation: Providing operable windows or natural ventilation systems can improve air quality and reduce reliance on mechanical ventilation.
- Air purification: Using air purifiers or plants to remove pollutants and improve air quality can create a healthier indoor environment.
- Thermal comfort: Maintaining a comfortable temperature range and humidity level can enhance employee well-being and productivity.
- Acoustics: Controlling noise levels through soundproofing materials and acoustic treatments can reduce distractions and improve concentration.
Employee engagement
Sustainable office floor plans can also contribute to employee engagement and satisfaction. By creating a healthy, comfortable, and environmentally responsible workplace, businesses can foster a sense of pride and ownership among employees. This can lead to increased employee engagement, reduced absenteeism, and improved overall well-being.
In summary, sustainable office floor plans encompass a range of strategies and measures to reduce environmental impact, conserve resources, promote indoor environmental quality, and engage employees. By adopting sustainable practices in office floor planning, businesses can create workspaces that are both functional and environmentally responsible, contributing to the long-term sustainability of their operations and the well-being of their employees.
Brand identity
Office floor plans play a significant role in shaping a company’s brand identity. The layout, design, and overall aesthetic of the workplace can convey a range of messages about the company’s culture, values, and aspirations.
- First impressions: The office floor plan often serves as the first impression for visitors, clients, and potential employees. A well-designed and visually appealing floor plan can create a positive and lasting impression, reinforcing the company’s brand image and reputation.
- Employee experience: The office floor plan can significantly impact the employee experience. A floor plan that promotes collaboration, fosters a sense of community, and supports employee well-being can contribute to a positive and productive work environment, which in turn enhances employee engagement and satisfaction.
- Brand values: The office floor plan can be used to communicate the company’s brand values. For example, a company that values innovation and creativity may opt for an open and flexible floor plan that encourages interaction and idea sharing. Conversely, a company that emphasizes privacy and confidentiality may choose a more traditional floor plan with enclosed offices and private meeting rooms.
- Industry perception: The office floor plan can also influence how the company is perceived within its industry. For instance, a law firm with a traditional and formal office floor plan may convey a sense of professionalism and stability, while a tech startup with a modern and eclectic floor plan may project an image of innovation and dynamism.
Overall, the office floor plan is an important aspect of brand identity that can shape the perceptions of both internal and external stakeholders. By carefully considering the relationship between the floor plan and the company’s brand, businesses can create workspaces that not only support their functional needs but also reinforce and enhance their brand identity.
Privacy
Types of Privacy in Office Floor Plans
Privacy in office floor plans can be categorized into two main types:
- Visual privacy: This refers to the ability to control who can see you and your work area. It can be achieved through physical barriers, such as walls, partitions, and screens, or through the use of space planning techniques, such as creating enclosed offices or designating private work zones.
- Acoustic privacy: This refers to the ability to control noise levels and prevent sound from traveling to or from your work area. It can be achieved through the use of soundproofing materials, acoustic panels, and noise-absorbing furniture, as well as through careful space planning to minimize noise transmission between different areas of the office.
Importance of Privacy in Office Floor Plans
Privacy is essential in office floor plans for several reasons:
- Concentration and productivity: Privacy can help to reduce distractions and noise levels, which can improve concentration and productivity. Employees need spaces where they can focus on their work without interruptions or distractions from colleagues or external noise.
- Confidentiality: Privacy is important for maintaining confidentiality of sensitive information. Enclosed offices or private meeting rooms can provide a secure space for discussions and handling of sensitive documents.
- Employee well-being: Privacy can contribute to employee well-being by providing a sense of control over their work environment. Employees who have some degree of privacy may feel more comfortable and less stressed, which can lead to improved job satisfaction and morale.
Balancing Privacy with Collaboration
While privacy is important, it should be balanced with the need for collaboration and communication in the workplace. Open and collaborative office floor plans can foster teamwork and idea sharing, but they may also compromise privacy. To strike a balance, consider the following strategies:
- Designated private spaces: Provide designated private spaces, such as enclosed offices, private meeting rooms, or quiet zones, where employees can retreat for focused work or confidential discussions.
- Adjustable privacy: Use movable partitions or screens to create temporary private spaces within open floor plans. This allows employees to adjust the level of privacy based on their needs.
- Noise control: Implement noise control measures, such as soundproofing materials and noise-absorbing furniture, to minimize noise transmission and create quieter spaces for focused work.
Privacy Considerations for Different Types of Work
The need for privacy in office floor plans can vary depending on the type of work being performed. For example:
- Individual work: Employees who perform tasks that require high levels of concentration, such as writing, research, or data analysis, may require more privacy to minimize distractions.
- Collaborative work: Teams that work on projects together may benefit from open and collaborative floor plans that facilitate interaction and idea sharing.
- Client meetings: Private meeting rooms are essential for confidential discussions with clients or for presentations that require a professional and distraction-free environment.
By understanding the different types of privacy and their importance, and by considering the specific needs of the work being performed, businesses can create office floor plans that balance privacy with collaboration and create a productive and comfortable work environment for all employees.
Accessibility
Accessibility is a crucial aspect of office floor plans, ensuring that the workplace is inclusive and equitable for all employees, regardless of their abilities or disabilities. By incorporating accessibility features into the design, businesses can create a work environment that is welcoming, comfortable, and productive for everyone.
- Universal design: Universal design principles aim to create spaces that can be used by people of all abilities, without the need for special adaptations or assistive devices. This involves considering factors such as wheelchair accessibility, adjustable workstations, and accessible restrooms.
- Wayfinding and signage: Clear and accessible wayfinding and signage are essential for employees and visitors with visual impairments or cognitive disabilities. This includes using tactile surfaces, high-contrast colors, and large fonts to ensure that everyone can easily navigate the office space.
- Assistive technology: Providing assistive technology, such as screen readers, ergonomic keyboards, and adaptive software, can enable employees with disabilities to perform their job functions effectively. Office floor plans should incorporate dedicated spaces for assistive technology use and ensure that workstations are designed to accommodate these devices.
- Accessibility standards: Complying with accessibility standards, such as the Americans with Disabilities Act (ADA) or the International Organization for Standardization (ISO), helps to ensure that office floor plans meet minimum accessibility requirements. These standards provide guidelines for accessible design, including wheelchair ramps, accessible restrooms, and appropriate lighting levels.
By prioritizing accessibility in office floor plans, businesses can create a workplace that is inclusive and supportive of all employees. This not only benefits employees with disabilities but also contributes to a more diverse and equitable work environment for everyone.
Cost
Cost is a significant factor to consider when planning an office floor plan. The size, layout, and design of the office can all impact the overall cost of the project. It is important to carefully assess the needs of the business and establish a budget before beginning the design process.
- Construction costs: The cost of construction will vary depending on the size and complexity of the office floor plan. Factors such as the number of walls, the type of flooring, and the installation of electrical and plumbing systems will all affect the overall cost.
- Furniture and equipment: The cost of furniture and equipment can also be substantial. It is important to choose durable and functional furniture that will meet the needs of the employees and the business. Ergonomic considerations should also be taken into account to ensure the health and well-being of the employees.
- Technology infrastructure: The cost of technology infrastructure, such as wiring, servers, and software, should also be considered. A well-designed technology infrastructure will support the needs of the business and improve productivity.
- Maintenance and operating costs: The ongoing costs of maintaining and operating the office should also be taken into account. These costs can include things like cleaning, repairs, and utilities. By choosing sustainable materials and energy-efficient systems, businesses can reduce their long-term operating costs.
By carefully considering the costs associated with office floor plans, businesses can make informed decisions that align with their budget and long-term goals. A well-planned office floor plan can not only improve the functionality and efficiency of the workplace but also contribute to the overall success of the business.









Related Posts








