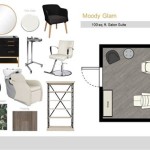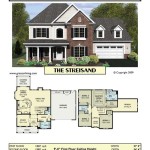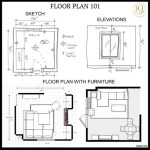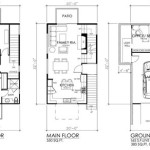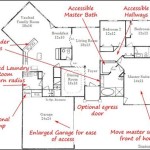
Old home floor plans are the blueprints or layouts of houses constructed before a specific period, typically referring to homes built before the mid-20th century. They provide valuable insights into the architectural styles, living patterns, and construction techniques of the past. For instance, a Victorian-era home may feature intricate woodwork, high ceilings, and multiple fireplaces, reflecting the elaborate aesthetic and functionality of that time.
These floor plans offer a fascinating glimpse into the evolution of home design and can be a valuable resource for homeowners, architects, and historians seeking to understand the history and character of older homes. They can also serve as inspiration for modern renovations or new construction projects, preserving the charm and authenticity of traditional architectural styles.
In this article, we will delve deeper into the world of old home floor plans, exploring their unique features, historical significance, and relevance in contemporary design.
Old home floor plans stand out with distinct characteristics that set them apart from modern designs. Here are nine key points to consider:
- Central Hallways: A common feature, providing access to various rooms.
- Formal Rooms: Dedicated spaces for specific functions, such as parlors and dining rooms.
- Smaller Kitchens: Kitchens were often more compact, reflecting a different approach to meal preparation.
- Fewer Bathrooms: Bathrooms were less common, with some homes having only one.
- High Ceilings: Creating a sense of spaciousness and grandeur.
- Intricate Millwork: Decorative moldings and trims adding visual interest.
- Pocket Doors: Sliding doors that save space and enhance aesthetics.
- Bay Windows: Protruding windows offering natural light and creating cozy nooks.
- Wrap-Around Porches: Extending the living space outdoors, providing shade and relaxation.
These features contribute to the charm and historical significance of old home floor plans.
Central Hallways: A common feature, providing access to various rooms.
Central hallways are a defining characteristic of many old home floor plans, serving as the main artery of the house and providing access to various rooms. This architectural element emerged during the Victorian era and became a staple in homes throughout the early 20th century. Central hallways offered several advantages:
- Efficient Circulation: Central hallways allowed for efficient movement throughout the house, connecting different rooms and providing a clear path from the front entrance to the back of the house. This design feature facilitated easy access to all areas of the home, making it convenient for both residents and guests.
- Separation of Spaces: The central hallway acted as a buffer zone, separating public and private areas of the house. Formal rooms, such as the parlor and dining room, were often located off the hallway, while more private spaces, like bedrooms and bathrooms, were typically situated at the back of the house or on upper floors. This separation of spaces provided a sense of privacy and seclusion for the occupants.
- Natural Lighting: Central hallways often incorporated windows or skylights, allowing natural light to penetrate deep into the house. This not only brightened the hallway but also provided glimpses of other rooms, creating a sense of spaciousness and openness. In the days before electric lighting, natural light was essential for illuminating interiors, and central hallways played a crucial role in distributing light throughout the home.
- Grand Entrance: In many old homes, the central hallway served as a grand entrance, making a statement about the home’s architectural style and the status of its occupants. Elaborate moldings, decorative archways, and elegant staircases were common features of grand hallways, creating a sense of awe and grandeur upon entering the house.
The central hallway remains a popular feature in modern home design, albeit with some modifications to suit contemporary lifestyles. Today’s central hallways may be wider and more open, incorporating multifunctional spaces and natural light to create inviting and welcoming entryways.
Formal Rooms: Dedicated spaces for specific functions, such as parlors and dining rooms.
Formal rooms were a defining feature of old home floor plans, serving as dedicated spaces for specific functions and reflecting the social customs and conventions of the time. These rooms played a significant role in the daily lives of the occupants, providing spaces for entertaining guests, hosting special occasions, and showcasing the family’s wealth and status.
- Parlors:
Parlors were formal living rooms used to receive guests and conduct social activities. They were typically located at the front of the house, creating a grand first impression. Parlors were often decorated with elaborate furnishings, artwork, and decorative objects, reflecting the family’s taste and social standing. These rooms were reserved for special occasions and were not used for everyday living.
- Dining Rooms:
Dining rooms were dedicated spaces for formal dining and entertaining. They were typically located adjacent to the kitchen and featured elegant furnishings, such as a large dining table, chairs, and a sideboard. Dining rooms were used for special meals, family gatherings, and dinner parties. The size and grandeur of the dining room often reflected the family’s social status and the importance they placed on entertaining.
- Libraries:
Libraries were rooms dedicated to reading, writing, and intellectual pursuits. They were typically lined with bookshelves and featured comfortable seating areas. Libraries were often considered the heart of the home, providing a quiet and private space for study and reflection.
- Music Rooms:
Music rooms were dedicated spaces for playing music and entertaining guests. They often featured a piano, other musical instruments, and comfortable seating arrangements. Music rooms were popular in homes where music was an important part of family life.
Formal rooms gradually declined in popularity during the mid-20th century as more informal lifestyles and open floor plans became the norm. However, these rooms remain an important part of architectural heritage, providing insights into the social customs and living patterns of the past.
Smaller Kitchens: Kitchens were often more compact, reflecting a different approach to meal preparation.
Kitchens in old home floor plans were often more compact compared to modern kitchens. This difference in size reflects a distinct approach to meal preparation and household tasks in the past.
- Limited Food Storage:
Refrigerators were not widely available in the early 20th century, so homes relied on pantries and iceboxes for food storage. As a result, kitchens were designed with less storage space, as there was no need to accommodate large quantities of perishable food.
- Separate Workspaces:
Kitchens in old homes often featured separate workspaces for different tasks, such as food preparation, cooking, and cleanup. This separation of tasks allowed multiple people to work in the kitchen simultaneously without getting in each other’s way.
- Multipurpose Rooms:
In many old homes, the kitchen was not solely dedicated to food preparation. It often served as a multipurpose room, incorporating dining areas, laundry spaces, or even sleeping quarters for servants. This multifunctional use of space contributed to the smaller size of kitchens.
- Emphasis on Home-Cooked Meals:
In the past, families relied heavily on home-cooked meals, and kitchens were designed accordingly. Smaller kitchens were sufficient for preparing meals from scratch using fresh ingredients, as opposed to the convenience foods and prepackaged meals that are more common today.
The compact size of kitchens in old homes provides insights into the different lifestyles and priorities of the past. While modern kitchens prioritize convenience and efficiency, older kitchens reflect a more labor-intensive approach to meal preparation and a greater emphasis on self-sufficiency.
Fewer Bathrooms: Bathrooms were less common, with some homes having only one.
In old home floor plans, bathrooms were less common compared to modern homes. It was not uncommon for homes to have only one bathroom, which was typically shared by all occupants of the house. This scarcity of bathrooms reflects the different sanitation standards and bathing habits of the past.
One reason for the limited number of bathrooms was the lack of indoor plumbing in many older homes. Running water and proper drainage systems were not widely available until the late 19th and early 20th centuries. As a result, many homes relied on outdoor privies or shared bathing facilities.
Furthermore, bathing habits in the past were different from today’s standards. People did not bathe as frequently, and full-body baths were considered a luxury. Instead, partial baths or sponge baths were more common, requiring less water and space.
The scarcity of bathrooms in old home floor plans provides insights into the different lifestyles and priorities of the past. While modern homes emphasize privacy and individual hygiene, older homes reflect a more communal approach to bathing and a different understanding of sanitation.
The limited number of bathrooms in old homes also influenced the design of other rooms in the house. For example, bedrooms were often located near the bathroom to facilitate easy access, and washstands or dressing tables with pitchers and basins were common in bedrooms for personal hygiene.
High Ceilings: Creating a sense of spaciousness and grandeur.
High ceilings are a defining feature of many old home floor plans, contributing to a sense of spaciousness and grandeur. In an era where homes were often smaller and more compact, high ceilings provided an illusion of expanded vertical space, making rooms feel larger and more airy.
The use of high ceilings was influenced by architectural styles popular during the Victorian and Edwardian periods. These styles emphasized verticality and grandeur, and high ceilings were seen as a way to create a sense of drama and elegance. In addition, high ceilings allowed for larger windows, which brought in more natural light and further enhanced the feeling of spaciousness.
Beyond aesthetics, high ceilings also had practical benefits. They improved air circulation within the home, which was particularly important in the days before air conditioning. The increased air volume helped to keep rooms cooler in the summer and warmer in the winter, contributing to the overall comfort of the occupants.
High ceilings also provided more design possibilities. Elaborate moldings, cornices, and other decorative elements could be added to the ceiling, creating visual interest and adding to the grandeur of the space. Chandeliers and other lighting fixtures could be suspended from the high ceilings, providing both illumination and a touch of opulence.
While high ceilings are often associated with older homes, they continue to be a popular feature in modern architecture. Contemporary homes often incorporate high ceilings in living rooms, dining rooms, and master bedrooms to create a sense of spaciousness and luxury.
Intricate Millwork: Decorative moldings and trims adding visual interest.
Intricate millwork is a hallmark of many old home floor plans, adding visual interest and architectural detail to various spaces within the home. Millwork encompasses decorative moldings, trims, and other elements that enhance the aesthetic appeal of walls, ceilings, and doorways.
- Crown Molding:
Crown molding is a decorative element that runs along the junction of the wall and ceiling. It adds a touch of elegance and sophistication to rooms, creating a visually appealing transition between the two surfaces. Crown molding can vary in style and ornamentation, from simple profiles to elaborate designs with intricate carvings.
- Baseboards and Casings:
Baseboards are moldings that run along the bottom of walls, covering the joint between the wall and the floor. Casings are similar moldings that frame windows and doors, adding a decorative touch and concealing any gaps between the trim and the wall or window frame.
- Chair Rails and Wainscoting:
Chair rails are horizontal moldings that run along the wall at approximately the height of a chair back. They were originally used to protect the walls from damage caused by chair backs, but today they serve primarily as decorative elements. Wainscoting is a type of wall paneling that extends from the floor to the chair rail, adding visual interest and texture to the lower portion of the wall.
- Picture Rails and Cornices:
Picture rails are narrow moldings that run along the upper portion of walls, providing a convenient way to hang pictures without damaging the walls. Cornices are elaborate moldings that project from the ceiling, often featuring intricate designs and adding a touch of grandeur to rooms.
Intricate millwork is not only visually appealing but also serves functional purposes. It can help to conceal imperfections in the walls or ceilings, protect surfaces from damage, and improve acoustics within a room. The use of millwork in old home floor plans demonstrates the attention to detail and craftsmanship that was prevalent in the past, and it continues to be a popular element in both historic and modern homes.
Pocket Doors: Sliding doors that save space and enhance aesthetics.
Pocket doors are a unique and space-saving feature found in many old home floor plans. Unlike traditional hinged doors that swing open into a room, pocket doors slide horizontally into a cavity within the wall, creating the illusion of a wider opening and saving valuable floor space.
Pocket doors were particularly popular during the Victorian and Edwardian eras, when homes were often smaller and space was at a premium. They were commonly used in bedrooms, bathrooms, and closets, where space was limited and traditional doors would have obstructed traffic flow.
In addition to their space-saving benefits, pocket doors also enhance the aesthetics of a room. When open, they create a seamless transition between spaces, making rooms feel larger and more connected. When closed, they disappear into the wall, creating a clean and uncluttered look.
Pocket doors are constructed with a sturdy frame that is mounted inside the wall. The door panel slides along rollers within the frame, allowing it to move smoothly and quietly. Pocket doors can be made from a variety of materials, including wood, glass, or metal, and can be customized to match the style of the room.
Today, pocket doors continue to be a popular choice for both historic renovations and modern home designs. They offer a unique combination of functionality and aesthetics, making them a valuable addition to any home.
Bay Windows: Protruding windows offering natural light and creating cozy nooks.
Bay windows are a striking architectural feature commonly found in old home floor plans. They are characterized by their protruding structure, which extends outward from the main wall of a building, creating a bay-like area. Bay windows not only enhance the aesthetics of a home but also offer several functional benefits.
- Abundant Natural Light:
Bay windows are designed with multiple panels that form an angled projection, allowing for maximum exposure to natural light. This feature makes bay windows an excellent source of natural illumination, brightening up interior spaces and reducing the need for artificial lighting. The ample natural light not only creates a cheerful and inviting atmosphere but also provides numerous health benefits, such as improved mood and increased vitamin D absorption.
- Panoramic Views:
The protruding nature of bay windows offers unobstructed views of the surrounding landscape. Whether overlooking a charming garden, a bustling street, or a serene natural vista, bay windows provide occupants with a panoramic perspective that enhances their connection to the outdoors. This feature makes bay windows a popular choice for living rooms, dining rooms, and bedrooms, where homeowners can enjoy the beauty of their surroundings while relaxing or entertaining.
- Cozy Nooks:
Bay windows create cozy and intimate nooks within a room. The recessed area formed by the bay window provides a perfect spot for reading, relaxing, or simply enjoying the view. Built-in seating or window benches can be incorporated into the design to further enhance the functionality and comfort of these nooks. Bay windows transform ordinary rooms into inviting and charming spaces, where occupants can retreat for privacy or simply soak in the natural light.
- Architectural Interest:
Bay windows add significant architectural interest to a home’s exterior. Their protruding structure and angled design create visual depth and character, enhancing the overall aesthetic appeal of the building. Bay windows can be customized with various styles and materials, such as stained glass, decorative moldings, or intricate woodwork, allowing homeowners to express their personal taste and create a unique architectural statement.
Bay windows are a timeless architectural feature that combines functionality, aesthetics, and charm. They continue to be a popular choice in both historic renovations and modern home designs, adding value, beauty, and comfort to any living space.
Wrap-Around Porches: Extending the living space outdoors, providing shade and relaxation.
Wrap-around porches are a distinctive feature found in many old home floor plans, particularly in the southern United States. These porches extend around two or more sides of the house, creating a spacious and inviting outdoor living area that seamlessly connects the interior and exterior spaces.
- Extended Living Space:
Wrap-around porches effectively extend the living space of a home outdoors, providing additional square footage for relaxation, entertaining, or simply enjoying the fresh air. They create a sheltered and comfortable area where occupants can retreat from the sun, rain, or wind while still remaining connected to the outdoors. This extended living space adds value to the home and enhances the overall quality of life for its occupants.
- Outdoor Relaxation and Recreation:
Wrap-around porches are ideal for outdoor relaxation and recreation. The spacious area can accommodate comfortable seating, such as rocking chairs, swings, or lounge chairs, allowing occupants to relax and enjoy the outdoors. The porch also provides a great spot for outdoor dining, family gatherings, or simply reading a book while enjoying the surrounding views.
- Natural Climate Control:
Wrap-around porches offer natural climate control benefits. The overhanging roof provides shade from the sun, keeping the porch cool and comfortable during hot summer months. Additionally, the porch acts as a buffer zone between the interior of the home and the outdoors, helping to regulate indoor temperatures. In cooler months, the porch can be enclosed with screens or curtains to create a sheltered and warm space.
- Architectural Charm and Curb Appeal:
Wrap-around porches add significant architectural charm and curb appeal to a home. They create a welcoming and inviting entryway, enhancing the overall aesthetic of the property. The porch can be customized with decorative elements, such as columns, railings, and trim, to match the architectural style of the home and reflect the personal taste of the homeowners.
Wrap-around porches are a classic architectural feature that offers both practical and aesthetic benefits. They extend the living space outdoors, provide a comfortable and relaxing outdoor area, offer natural climate control, and add significant architectural charm to a home.









Related Posts

