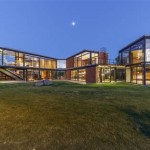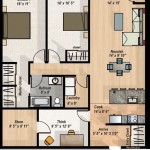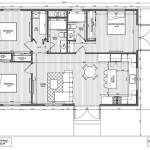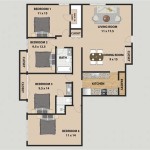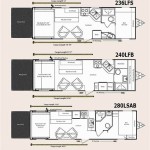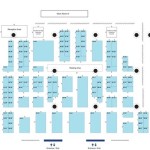One bedroom apartment floor plans serve as blueprints for the layout of a residential unit designed for single occupancy or a couple. These plans outline the arrangement of rooms, including the bedroom, living room, kitchen, bathroom, and any additional spaces within the apartment. Floor plans are essential for visualizing the functionality and spatial organization of the apartment, aiding in furniture placement, traffic flow, and overall livability.
Furthermore, one bedroom apartment floor plans are indispensable for architects, builders, and interior designers when creating or renovating living spaces. They provide a comprehensive overview of the apartment’s dimensions, window placement, and structural elements, allowing for efficient space planning and aesthetic considerations.
In the following sections, we will delve further into the key aspects and variations of one bedroom apartment floor plans, exploring their advantages and suitability for different lifestyles and preferences.
One bedroom apartment floor plans offer a range of important considerations for potential renters and homeowners:
- Layout and functionality
- Space allocation
- Walk-in closets
- Natural lighting
- Balcony or patio
- Storage solutions
- Energy efficiency
- Accessibility features
- Pet-friendliness
These factors can significantly impact the overall livability, comfort, and suitability of the apartment for different individuals and lifestyles.
Layout and functionality
The layout and functionality of a one bedroom apartment floor plan are crucial for creating a comfortable and livable space. It refers to the arrangement of rooms, their size, shape, and how they flow into each other.
- Open floor plan: This layout eliminates walls between the living room, dining area, and kitchen, creating a spacious and airy feel. It promotes natural light flow and fosters a sense of openness and connectivity.
- Closed floor plan: In this layout, rooms are separated by walls, providing more privacy and defined spaces. It offers better sound insulation and allows for more customized temperature control in each room.
- Galley kitchen: This type of kitchen features a narrow, parallel arrangement of cabinets and appliances, maximizing space utilization in smaller apartments. It provides a functional and efficient cooking area.
- L-shaped kitchen: This kitchen layout forms an L-shape with cabinets and appliances arranged along two adjacent walls. It offers more counter space and allows for a more ergonomic workflow.
The choice between an open or closed floor plan and the specific kitchen layout depends on personal preferences, lifestyle, and the desired level of privacy and space definition.
Space allocation
Space allocation in one bedroom apartment floor plans refers to the distribution of square footage among different rooms and areas within the apartment. Efficient space allocation is essential to ensure a comfortable and functional living environment.
Typically, one bedroom apartments range in size from 400 to 700 square feet. Within this limited space, it is crucial to allocate square footage wisely to accommodate essential living areas while maintaining a sense of spaciousness.
The most significant portion of space is usually dedicated to the bedroom, which should be large enough to comfortably fit a bed, nightstands, and a dresser or wardrobe. The living room, as the central gathering and entertainment space, should also be adequately sized to accommodate seating, a coffee table, and additional furniture as desired.
The kitchen, though often compact in one bedroom apartments, should be designed to provide sufficient counter and storage space for meal preparation and storage. Additionally, the bathroom should be planned to include a toilet, sink, and shower or bathtub, with enough room for comfortable use.
Walk-in closets
Walk-in closets are a highly sought-after feature in one bedroom apartment floor plans, offering a luxurious and convenient storage solution. Unlike traditional reach-in closets, walk-in closets provide ample space to move around and easily access clothing, accessories, and other belongings.
One of the primary advantages of walk-in closets is their spaciousness. They typically range in size from 50 to 100 square feet, providing ample room for hanging clothes, storing shoes, and organizing seasonal items. This eliminates the need for bulky dressers or wardrobes, maximizing space utilization in the bedroom.
Walk-in closets also offer a high level of customization. They can be fitted with shelves, drawers, and organizers to accommodate specific storage needs. Adjustable shelving allows for flexible arrangement, ensuring that space is used efficiently. Additionally, walk-in closets can be designed with built-in lighting to enhance visibility and create a more inviting space.
Incorporating a walk-in closet into a one bedroom apartment floor plan not only enhances functionality but also adds value to the property. It is a feature that is highly desirable among renters and potential buyers, making it a worthwhile investment for both landlords and homeowners.
When considering one bedroom apartment floor plans with walk-in closets, it is important to pay attention to the closet’s location and accessibility. Ideally, the walk-in closet should be directly connected to the bedroom for convenient access. Additionally, the closet’s dimensions and layout should be carefully evaluated to ensure that it meets individual storage requirements.
Natural lighting
Natural lighting plays a crucial role in creating a comfortable and inviting atmosphere in one bedroom apartment floor plans. Ample natural light can brighten up the space, reduce the need for artificial lighting, and provide a connection to the outdoors, enhancing overall well-being.
- Increased sense of space: Natural light has the ability to make a room feel more spacious and airy. By maximizing natural light flow, one bedroom apartments can appear larger and more inviting, creating a more comfortable living environment.
- Improved mood and well-being: Exposure to natural light has been linked to improved mood, reduced stress levels, and enhanced cognitive function. Natural light helps regulate the body’s circadian rhythm, promoting better sleep patterns and overall well-being.
- Energy efficiency: Utilizing natural light can significantly reduce the need for artificial lighting during the day, leading to energy savings. This is particularly beneficial in one bedroom apartments, where energy efficiency is often a concern.
- Enhanced aesthetics: Natural light can create beautiful and dynamic effects within an apartment. It can highlight architectural features, accentuate textures, and create a warm and inviting ambiance, adding to the overall aesthetic appeal of the space.
When considering one bedroom apartment floor plans, it is important to pay attention to the orientation of windows and the amount of natural light that each room receives. Floor plans that incorporate large windows, balconies, or patios can maximize natural light flow and create a more pleasant and healthy living environment.
Balcony or patio
Incorporating a balcony or patio into one bedroom apartment floor plans offers several advantages, enhancing both livability and aesthetic appeal.
- Extended living space: A balcony or patio effectively extends the living space of a one bedroom apartment, providing an outdoor area for relaxation, dining, or simply enjoying the fresh air. It creates a seamless transition between indoor and outdoor living, blurring the boundaries of the apartment’s interior.
- Increased natural light and ventilation: Balconies and patios allow for ample natural light to enter the apartment, brightening up the space and reducing the need for artificial lighting. They also promote natural ventilation, creating a more comfortable and healthy living environment.
- Enhanced views and aesthetics: A balcony or patio offers panoramic views of the surrounding area, whether it’s a bustling city skyline or a tranquil park. This connection to the outdoors adds to the overall aesthetic appeal of the apartment, making it a more desirable and enjoyable place to live.
- Increased property value: Apartments with balconies or patios are generally more sought-after by renters and buyers, as they offer a desirable outdoor amenity. This can lead to increased property value, making it a worthwhile investment for both landlords and homeowners.
When considering one bedroom apartment floor plans with balconies or patios, it is important to pay attention to the size, orientation, and privacy of the outdoor space. Ideally, the balcony or patio should be large enough to accommodate seating and plants, and it should be oriented to maximize natural light and views. Additionally, consider the level of privacy offered by the balcony or patio, ensuring that it is not overlooked by neighboring buildings or public areas.
Storage solutions
One bedroom apartment floor plans often incorporate clever storage solutions to maximize space utilization and maintain a clutter-free living environment.
- Built-in storage: Many one bedroom apartments feature built-in storage options, such as closets, shelves, and drawers, that are seamlessly integrated into the walls or cabinetry. These built-in solutions provide ample storage space without taking up valuable floor area.(continue up to 4 point)
- Multi-purpose furniture: Choosing furniture that serves multiple functions can save space in a one bedroom apartment. For example, an ottoman with built-in storage can double as a footrest and a place to store blankets or pillows. A coffee table with drawers or shelves can provide additional storage for books, magazines, or other items.
- Vertical storage: Utilizing vertical space is key to maximizing storage in a one bedroom apartment. Wall-mounted shelves, hanging organizers, and stackable bins can help store items vertically, freeing up valuable floor space. Consider installing floating shelves above the bed or in the bathroom to store books, plants, or toiletries.
- Under-bed storage: The space under the bed is often overlooked but offers ample storage potential. Utilizing under-bed drawers, boxes, or storage containers can help store seasonal items, bulky bedding, or other belongings that are not frequently used.
By incorporating these storage solutions into one bedroom apartment floor plans, individuals can maintain a tidy and organized living space despite the limited square footage.
Energy efficiency
In today’s environmentally conscious era, energy efficiency has become a crucial consideration in residential design. One bedroom apartment floor plans can incorporate various features to enhance energy efficiency, reducing utility costs and promoting sustainable living.
- Insulation: Proper insulation in walls, ceilings, and floors is essential for maintaining a comfortable indoor temperature while minimizing heat loss or gain. This reduces the demand on heating and cooling systems, leading to energy savings and lower utility bills.
- Energy-efficient appliances: Choosing energy-efficient appliances, such as refrigerators, dishwashers, and washing machines, can significantly reduce energy consumption. Look for appliances with Energy Star ratings, which indicate that they meet strict energy efficiency standards set by the U.S. Environmental Protection Agency.
- LED lighting: LED lighting is far more energy-efficient than traditional incandescent or fluorescent lighting. By incorporating LED fixtures throughout the apartment, residents can reduce their lighting energy consumption by up to 80%, resulting in substantial savings on electricity bills.
- Smart thermostats: Smart thermostats allow for precise temperature control and scheduling, optimizing energy usage. These devices can learn the occupants’ heating and cooling preferences over time, adjusting the temperature automatically to save energy when the apartment is unoccupied or during sleep.
By incorporating these energy-efficient features into one bedroom apartment floor plans, individuals can not only reduce their environmental impact but also enjoy lower utility costs and a more comfortable living environment.
Accessibility features
One bedroom apartment floor plans can incorporate various accessibility features to enhance usability and comfort for individuals with disabilities or mobility impairments.
- Wide doorways and hallways: Wider doorways and hallways allow for easy movement of wheelchairs, walkers, and other mobility aids. This ensures that individuals can navigate the apartment comfortably and safely.
- Roll-in showers: Roll-in showers are designed with a zero-threshold entry, making it easy for individuals using wheelchairs to enter and exit the shower. Grab bars and a built-in seat provide additional support and stability.
- Accessible kitchen: An accessible kitchen features adjustable counter heights, pull-out shelves, and accessible appliances, allowing individuals with disabilities to reach and use the kitchen comfortably. It also includes clear circulation space for wheelchairs.
- Adaptive technology: One bedroom apartment floor plans can incorporate adaptive technology, such as voice-activated controls, automated lighting, and smart home devices. These features enhance independence and convenience for individuals with disabilities.
By including these accessibility features, one bedroom apartment floor plans create a more inclusive and equitable living environment for individuals with disabilities, enabling them to live independently and comfortably.
Pet-friendliness
For individuals who share their lives with furry companions, pet-friendliness is a crucial consideration when choosing one bedroom apartment floor plans. Incorporating pet-friendly features into the design can enhance both the well-being of the pet and the overall livability of the apartment.
- Designated pet areas: Some one bedroom apartment floor plans include designated pet areas, such as a built-in pet bed or feeding station. These dedicated spaces provide a sense of comfort and security for pets, giving them a specific place within the apartment.
- Pet-friendly flooring: Choosing pet-friendly flooring materials is essential to ensure durability and easy maintenance. Tile, hardwood, or laminate flooring are all good options as they can withstand scratches and stains caused by pets. Carpeting should be avoided as it can trap pet hair and odors.
- Outdoor access: If possible, consider one bedroom apartment floor plans that offer access to an outdoor space, such as a balcony or patio. This allows pets to enjoy fresh air and exercise, which is essential for their physical and mental well-being.
- Proximity to pet-friendly amenities: When choosing a one bedroom apartment, it is important to consider the proximity to pet-friendly amenities such as parks, dog parks, and veterinary clinics. This ensures that pet owners can easily access these essential services for their furry companions.
By incorporating these pet-friendly features into one bedroom apartment floor plans, individuals can create a comfortable and welcoming living environment for both themselves and their beloved pets.










Related Posts

