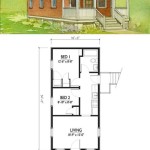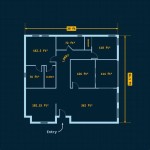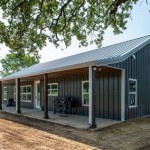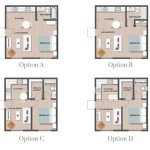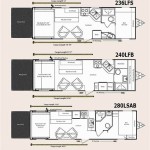An open concept floor plan is a layout in which the traditional walls separating the kitchen, dining room, and living room are removed or significantly reduced, creating one large, open space. This design concept prioritizes the flow of natural light, promotes social interaction, and enhances the overall spaciousness of a dwelling. An ideal example is an open concept floor plan in a modern apartment, where the kitchen seamlessly blends into the living area, allowing for effortless transition between cooking, dining, and relaxing.
The growing popularity of open concept floor plans can be attributed to several advantages. They provide ample natural light, as there are fewer barriers to obstruct sunlight entering the space. They also foster a sense of togetherness and encourage family and guest interaction. Furthermore, open concept floor plans can make a small space feel larger and more inviting.
10 Key Points of Open Concept Floor Plans:
- Enhanced natural light flow
- Improved social interaction
- Increased sense of spaciousness
- Versatile and adaptable layout
- Uninterrupted sightlines
- Facilitates multi-tasking
- Suitable for smaller dwellings
- Requires strategic planning
- May present challenges with acoustics
- Can impact heating and cooling efficiency
Open concept floor plans offer a range of benefits but also pose some potential challenges that should be considered during the design and implementation process.
Enhanced natural light flow
Open concept floor plans are designed to maximize the flow of natural light throughout the space. By removing or reducing the walls that traditionally separate different rooms, such as the kitchen, dining room, and living room, open concept plans create a more open and airy environment. This allows natural light to penetrate deeper into the home, illuminating even the darkest corners.
The increased amount of natural light not only makes the space feel more inviting and cheerful but also provides several practical benefits. Natural light helps to reduce the need for artificial lighting, saving energy and lowering utility bills. It also improves the overall mood and well-being of occupants, as exposure to natural light has been linked to increased serotonin production, which is associated with feelings of happiness and relaxation.
Additionally, natural light can help to reduce eye strain and improve sleep quality. Studies have shown that exposure to natural light during the day can help to regulate the body’s circadian rhythm, which is responsible for controlling sleep-wake cycles. By providing ample natural light throughout the day, open concept floor plans can promote better sleep patterns and overall health.
To further enhance natural light flow in an open concept floor plan, consider the following tips:
- Use large windows and skylights to allow maximum natural light to enter the space.
- Choose light-colored paint and flooring to reflect and amplify natural light.
- Avoid placing large furniture pieces or heavy curtains in front of windows.
- Use mirrors to bounce natural light around the room.
Improved social interaction
Open concept floor plans are renowned for fostering social interaction and creating a more communal living environment. By eliminating or minimizing the barriers between different functional areas, open concept plans encourage seamless movement and interaction among occupants.
One of the key advantages of open concept floor plans is that they allow for multiple activities to occur simultaneously without isolating participants. For example, family members can cook, dine, and relax in the same open space, facilitating casual conversations and shared experiences. This is particularly beneficial for families with young children, as parents can keep an eye on their children while engaged in other activities.
Furthermore, open concept floor plans promote a sense of togetherness and inclusivity. By removing the physical barriers that often separate people in traditional home layouts, open concept plans create a more welcoming and inviting atmosphere. This encourages spontaneous interactions and fosters a stronger sense of community among household members.
In addition to enhancing family dynamics, open concept floor plans are also ideal for entertaining guests. The open and spacious layout allows guests to mingle freely and interact with multiple people at once. This creates a more social and lively atmosphere, making it easier for guests to feel comfortable and engaged.
To maximize the social benefits of an open concept floor plan, consider the following tips:
- Create designated areas for different activities, such as cooking, dining, and relaxing, while maintaining an open flow between them.
- Use furniture to define different spaces without creating physical barriers.
- Incorporate comfortable seating arrangements that encourage conversation and interaction.
- Provide ample lighting to create a warm and inviting atmosphere.
Increased sense of spaciousness
Open concept floor plans are renowned for creating a more spacious and expansive living environment. By removing or reducing the walls that traditionally separate different rooms, open concept plans eliminate visual barriers and allow natural light to flow freely throughout the space, making it feel larger and more inviting.
- Removal of physical barriers:
In traditional home layouts, walls and doors create physical barriers that can make a space feel cramped and confining. Open concept floor plans eliminate these barriers, creating a more continuous and open flow. This allows for uninterrupted sightlines, making the space feel more expansive and less cluttered.
- Ample natural light:
Open concept floor plans are designed to maximize the flow of natural light throughout the space. By removing or reducing walls, natural light can penetrate deeper into the home, illuminating even the darkest corners. This abundance of natural light creates a more airy and spacious atmosphere, making the space feel larger and more inviting.
- Reduced visual clutter:
Traditional home layouts often suffer from visual clutter created by multiple walls, doors, and furniture pieces. Open concept floor plans minimize visual clutter by reducing the number of physical barriers and creating a more cohesive and streamlined space. This reduces the sense of visual fragmentation and makes the space feel more spacious and uncluttered.
- Sense of continuity:
Open concept floor plans create a sense of continuity and flow throughout the space. By eliminating or minimizing physical barriers, the different functional areas within the open concept layout are visually and physically connected, creating a more cohesive and spacious living environment.
To further enhance the sense of spaciousness in an open concept floor plan, consider the following tips:
- Use light colors and finishes to reflect and amplify natural light.
- Choose furniture pieces that are proportionate to the size of the space.
- Avoid cluttering the space with unnecessary furniture or decorations.
- Use mirrors to create the illusion of more space.
Versatile and adaptable layout
Open concept floor plans offer a versatile and adaptable layout that can be easily modified to accommodate changing needs and preferences. Unlike traditional home layouts with fixed room configurations, open concept plans provide the flexibility to create a customized living space that meets the unique requirements of each family.
- Flexible space allocation:
Open concept floor plans allow for flexible space allocation, as the absence of fixed walls makes it easy to adjust the size and shape of different functional areas. This flexibility is particularly beneficial when accommodating large gatherings or when the need arises to create a more private space. For example, an open concept living area can be easily transformed into a more formal dining space by rearranging furniture and adding a temporary room divider.
- Multi-purpose spaces:
Open concept floor plans encourage the creation of multi-purpose spaces that can serve multiple functions. For instance, a kitchen island can be used for food preparation, dining, and casual gatherings. This versatility allows for more efficient use of space, especially in smaller homes or apartments.
- Adaptability to different lifestyles:
Open concept floor plans can be adapted to suit different lifestyles and preferences. For example, families with young children may prefer an open concept layout that allows them to keep an eye on their children while engaged in other activities. Conversely, individuals or couples who value privacy may opt for a more traditional layout with separate rooms for sleeping, working, and entertaining.
- Future-proof design:
Open concept floor plans are considered future-proof designs as they can be easily adapted to meet changing needs over time. As families grow and evolve, the open concept layout can be modified to accommodate additional bedrooms, home offices, or other functional spaces without major renovations.
Overall, the versatility and adaptability of open concept floor plans make them a popular choice for homeowners who desire a flexible and customizable living space that can adapt to their changing needs and preferences.
Uninterrupted sightlines
Open concept floor plans prioritize uninterrupted sightlines, creating a visually cohesive and spacious living environment. By removing or reducing the walls that traditionally separate different rooms, open concept plans eliminate visual barriers and allow for clear views throughout the space.
- Enhanced sense of openness:
Uninterrupted sightlines contribute to a more open and airy atmosphere within the home. The absence of physical barriers allows for clear views across the entire space, making it feel larger and more inviting. This enhanced sense of openness promotes a feeling of freedom and spaciousness, creating a more comfortable and enjoyable living environment.
- Improved connectivity:
Open concept floor plans foster a sense of connectivity between different functional areas. Uninterrupted sightlines allow occupants to maintain visual contact with each other, even when they are engaged in different activities. This improved connectivity strengthens family bonds and encourages social interaction, making the home a more vibrant and lively space.
- Increased natural light penetration:
By eliminating or reducing walls, open concept floor plans allow for increased natural light penetration. Uninterrupted sightlines enable natural light to flow freely throughout the space, reaching even the darkest corners. This abundance of natural light creates a brighter and more cheerful living environment, reducing the need for artificial lighting and promoting overall well-being.
- Facilitated supervision:
For families with young children or elderly members, uninterrupted sightlines are particularly beneficial. Parents can easily keep an eye on their children from different parts of the open concept space, while caregivers can monitor elderly family members without being physically present in the same room. This enhanced supervision provides peace of mind and allows for a more relaxed and secure living environment.
Overall, uninterrupted sightlines are a key characteristic of open concept floor plans, contributing to a more spacious, connected, and visually cohesive living environment.
Facilitates multi-tasking
Open concept floor plans excel in facilitating multi-tasking, allowing occupants to engage in multiple activities simultaneously without feeling isolated or confined. This is particularly advantageous for families with young children, individuals working from home, or those who simply enjoy being able to stay connected while performing different tasks.
- Simultaneous activities:
In open concept floor plans, family members can cook, dine, relax, and supervise children all within the same open space. This allows for seamless transitions between different activities, making it easier to keep an eye on young children while preparing meals or to assist with homework while engaging in other household chores.
- Improved communication:
Uninterrupted sightlines and open communication channels within open concept floor plans facilitate effortless communication among occupants. Parents can easily interact with children from different parts of the house, while working professionals can communicate with family members or colleagues without leaving their home office space.
- Enhanced supervision:
For families with young children or elderly members, open concept floor plans provide enhanced supervision. Parents can keep an eye on their children’s activities while engaged in other tasks, such as cooking or cleaning. Similarly, caregivers can monitor elderly family members from different parts of the house, ensuring their safety and well-being.
- Efficient use of time:
The ability to multi-task effectively in open concept floor plans leads to a more efficient use of time. By eliminating the need to move between separate rooms for different activities, occupants can save time and stay productive. This is especially beneficial for busy families or individuals with demanding schedules.
Overall, open concept floor plans facilitate multi-tasking by creating a cohesive and interconnected living environment that supports simultaneous activities, improved communication, enhanced supervision, and efficient use of time.
Suitable for smaller dwellings
Open concept floor plans are particularly well-suited for smaller dwellings, as they can create a more spacious and airy feeling. By eliminating or reducing walls, open concept plans make the most of available space and create a more cohesive and inviting living environment.
- Maximized space utilization:
In smaller dwellings, every square foot of space is precious. Open concept floor plans eliminate the wasted space often associated with traditional room configurations, where walls and doors create unnecessary barriers. By combining different functional areas into one open space, open concept plans maximize space utilization and create a more efficient and comfortable living environment.
- Enhanced natural light penetration:
Smaller dwellings often have limited access to natural light, making them feel cramped and confining. Open concept floor plans address this issue by removing or reducing walls, allowing natural light to penetrate deeper into the space. This abundance of natural light creates a brighter and more cheerful living environment, making the space feel larger and more inviting.
- Improved sense of flow:
In smaller dwellings, traditional room configurations can create a disjointed and cramped feeling. Open concept floor plans eliminate this problem by creating a smooth and seamless flow of movement throughout the space. By removing barriers and creating a more open and cohesive layout, open concept plans make it easier to move around and access different areas of the home.
- Versatile and adaptable:
Open concept floor plans are highly versatile and adaptable, making them ideal for smaller dwellings where space is at a premium. The absence of fixed walls allows for flexible space allocation, enabling occupants to customize the layout to suit their specific needs and preferences. This versatility ensures that the space can be easily adapted as needs change over time.
Overall, open concept floor plans are an excellent choice for smaller dwellings, as they maximize space utilization, enhance natural light penetration, improve the sense of flow, and offer versatility and adaptability.
Requires strategic planning
While open concept floor plans offer numerous advantages, they also require careful planning and consideration to ensure a functional and aesthetically pleasing living environment. Here are some key points to consider when designing an open concept floor plan:
- Space allocation:
In an open concept floor plan, it is crucial to allocate space wisely to create a balanced and harmonious layout. Determine the appropriate size and location for each functional area, considering factors such as natural light, traffic flow, and privacy needs. Proper space allocation ensures that all activities can be comfortably accommodated without feeling cramped or cluttered.
- Flow of movement:
Open concept floor plans should facilitate smooth and efficient movement throughout the space. Plan the layout to minimize obstacles and create a natural flow of traffic. Consider the placement of furniture and other elements to avoid creating bottlenecks oring movement. A well-planned flow of movement enhances the overall functionality and livability of the space.
- Natural light utilization:
Open concept floor plans rely heavily on natural light to create a bright and inviting atmosphere. Strategically position windows and skylights to maximize natural light penetration. Consider the orientation of the space to take advantage of natural light throughout the day. Proper utilization of natural light not only reduces energy consumption but also improves the overall well-being of occupants.
- Acoustic considerations:
One potential challenge with open concept floor plans is noise transmission. Without walls to dampen sound, noise can easily travel throughout the space. Incorporate sound-absorbing materials, such as rugs, curtains, and acoustic panels, to minimize noise levels and create a more peaceful environment. Strategic placement of furniture and the use of space dividers can also help to mitigate noise transmission.
By carefully considering these strategic planning points, you can create an open concept floor plan that meets your specific needs and preferences, ensuring a functional, comfortable, and aesthetically pleasing living environment.
May present challenges with acoustics
Open concept floor plans, while offering numerous advantages, may present challenges with acoustics due to the lack of physical barriers to dampen sound. Here are some specific points to consider:
- Noise transmission:
In traditional home layouts, walls and doors act as sound barriers, preventing noise from easily traveling between rooms. However, in open concept floor plans, sound can travel more freely throughout the space. This can be particularly problematic in homes with multiple occupants or in spaces where privacy is desired.
- Reverberation:
Hard surfaces, such as hardwood floors and tile, can reflect sound waves, causing reverberation and making it difficult to hear and understand conversations. Open concept floor plans, with their large open spaces and lack of sound-absorbing materials, can exacerbate this issue.
- Lack of privacy:
The open nature of open concept floor plans can compromise privacy, as sound can easily travel between different areas of the home. This can be a concern for individuals who desire quiet spaces for work, study, or private conversations.
- Sound distractions:
In open concept floor plans, it can be difficult to escape noise distractions. Activities in one area of the space, such as cooking, watching TV, or playing music, can easily disrupt activities in other areas, making it challenging to focus or relax.
To mitigate these acoustic challenges, it is important to incorporate sound-absorbing materials into the design of open concept floor plans. Rugs, curtains, and acoustic panels can help to absorb sound waves and reduce reverberation. Additionally, strategic placement of furniture and the use of space dividers can help to create more defined and private areas within the open space.
Can impact heating and cooling efficiency
Open concept floor plans can impact the efficiency of heating and cooling systems due to the following factors:
- Larger space to heat and cool:
Open concept floor plans create a larger, open space that requires more energy to heat and cool compared to traditional floor plans with separate rooms. The absence of walls and doors between different functional areas allows air to circulate more freely, making it more difficult to maintain consistent temperatures throughout the space.
- Lack of thermal barriers:
Walls and doors act as thermal barriers, helping to trap heat or cool air within specific rooms. In open concept floor plans, the lack of these barriers allows heat or cool air to escape more easily, leading to increased energy consumption and reduced efficiency.
- Challenges in zoning:
Zoning, or the ability to control the temperature in different areas of the home, can be more challenging in open concept floor plans. Traditional floor plans allow for individual rooms to be heated or cooled to different temperatures, but in open concept spaces, it can be difficult to maintain different temperatures in different areas without creating uncomfortable drafts or temperature imbalances.
- Heat stratification:
Heat stratification, or the tendency for warm air to rise and cool air to sink, can be more pronounced in open concept floor plans. This can lead to uneven temperatures within the space, with warmer temperatures near the ceiling and cooler temperatures near the floor.
To mitigate these challenges, it is important to carefully consider the heating and cooling system design in open concept floor plans. Zoning systems, radiant floor heating, and high-efficiency appliances can help to improve efficiency and maintain comfortable temperatures throughout the space.










Related Posts

