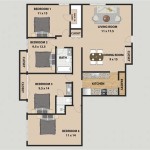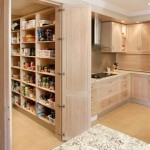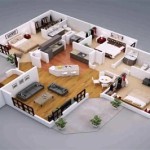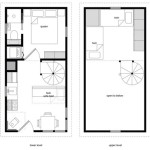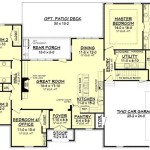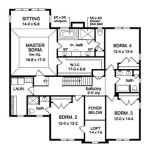Open floor plan decorating ideas are home design concepts that aim to create a unified, spacious living environment by removing traditional walls or partitions. This approach connects different functional areas, such as the living room, dining room, and kitchen, into one seamless space.
In contemporary homes, open floor plans are gaining popularity due to their ability to foster a sense of openness, encourage family interaction, and maximize natural light. To create a visually appealing and functional open floor plan, thoughtful decorating choices are crucial, considering furniture arrangement, lighting, and color schemes.
In the following sections, we will explore a range of open floor plan decorating ideas, providing inspiration and practical tips to transform your home into a stylish and cohesive living space.
When decorating an open floor plan, consider these key points:
- Define spaces
- Choose multifunctional furniture
- Maximize natural light
- Use area rugs
- Create focal points
- Maintain visual flow
- Consider lighting
- Accessorize wisely
- Keep it clutter-free
By implementing these ideas, you can create a stylish and functional open floor plan that meets your specific needs and preferences.
Define spaces
In an open floor plan, defining spaces is crucial to create distinct areas while maintaining a cohesive flow. This can be achieved through various techniques:
- Furniture arrangement: Arrange furniture strategically to delineate different zones. For instance, place a sofa and chairs in the living area, a dining table and chairs in the dining area, and a bed and nightstands in the sleeping area.
Consider using larger pieces of furniture, such as bookcases or room dividers, to create more substantial separations.
- Area rugs: Area rugs can visually define spaces and add warmth and texture to the overall design. Place a rug under the seating area in the living room, another under the dining table, and a smaller one in the entryway to create distinct zones.
Choose rugs in different shapes, sizes, and colors to complement the overall decor and enhance the definition of each space.
- Lighting: Lighting can be used to highlight specific areas and create a sense of separation. For instance, use pendant lights over the kitchen island, recessed lighting in the living room, and bedside lamps in the sleeping area.
By varying the lighting in different zones, you can create a more defined and functional open floor plan.
- Paint and wallpaper: Paint and wallpaper can also be used to define spaces in an open floor plan. Paint an accent wall in the living room, use a different color in the kitchen, or add a patterned wallpaper in the entryway to create visual interest and separation.
Be mindful of the overall color scheme and choose colors that complement each other to maintain a cohesive flow throughout the space.
By thoughtfully defining spaces, you can create a functional and visually appealing open floor plan that meets your specific needs and preferences.
Choose multifunctional furniture
In an open floor plan, multifunctional furniture is a key element for maximizing space and creating a cohesive design. Multifunctional furniture pieces serve multiple purposes, allowing you to furnish your home efficiently while maintaining a sense of spaciousness.
- Sofa with built-in storage: A sofa with built-in storage, such as drawers or shelves, can provide additional space for blankets, pillows, or other items, reducing the need for separate storage units and keeping your living area clutter-free.
- Ottoman with hidden compartments: An ottoman with hidden compartments can serve as both a footrest and a storage solution. Keep books, magazines, or other items out of sight while maintaining easy access.
- Coffee table with lift-top: A coffee table with a lift-top can be transformed into a dining table or work surface when needed, providing additional functionality without taking up extra space.
- Murphy bed: A murphy bed is a bed that folds into a wall or cabinet when not in use. This space-saving solution is ideal for guest rooms, home offices, or small apartments where space is limited.
By incorporating multifunctional furniture into your open floor plan, you can maximize space, reduce clutter, and create a more versatile and functional living environment.
Maximize natural light
In an open floor plan, maximizing natural light is essential for creating a bright and inviting living space. Natural light not only enhances the overall ambiance but also reduces the need for artificial lighting, saving energy and creating a healthier indoor environment.
To maximize natural light in your open floor plan, consider the following strategies:
- Large windows and doors: Large windows and doors allow ample natural light to flood into your home. Choose windows with large panes and minimal frames to maximize the amount of light entering the space.
Consider installing skylights or solar tubes to bring natural light into areas where windows are not feasible, such as hallways or interior rooms.
- Light-colored walls and ceilings: Light-colored walls and ceilings reflect more natural light, making the space feel brighter and more spacious. Choose paint colors and wallpaper in shades of white, cream, beige, or light gray to enhance the reflective qualities of the surfaces.
- Mirrors: Mirrors strategically placed can reflect and amplify natural light, making the space feel larger and brighter. Place mirrors opposite windows or in areas with limited natural light to bounce light around the room.
- Avoid heavy curtains or blinds: Heavy curtains or blinds can block out natural light. Opt for sheer curtains, blinds with adjustable slats, or window treatments that allow natural light to filter through while still providing privacy when needed.
By maximizing natural light in your open floor plan, you can create a bright, airy, and inviting living space that promotes well-being and reduces energy consumption.
Use area rugs
Area rugs are versatile and stylish elements that can enhance the functionality and aesthetics of an open floor plan. They define spaces, add warmth and texture, and protect your floors from wear and tear.
- Define spaces
Area rugs can visually define different areas within an open floor plan. Place a rug under the seating area in the living room, another under the dining table, and a smaller one in the entryway to create distinct zones. This helps to organize the space and make it more functional.
- Add warmth and texture
Area rugs add warmth and texture to an open floor plan, making it feel more inviting and cozy. Choose rugs with different textures, patterns, and colors to complement the overall decor and create a visually interesting space.
- Protect floors
Area rugs protect your floors from wear and tear, especially in high-traffic areas like the living room or dining room. Choose durable rugs made from materials like wool, nylon, or polypropylene to withstand heavy foot traffic and spills.
- Reduce noise
Area rugs can help to reduce noise in an open floor plan by absorbing sound waves. This is especially beneficial in areas with hard flooring, such as wood or tile, where noise can easily reverberate.
By incorporating area rugs into your open floor plan, you can create a more defined, inviting, and functional living space that protects your floors and reduces noise.
Create focal points
In an open floor plan, creating focal points is essential for drawing the eye and adding visual interest. A focal point is an element or area that becomes the center of attention in a room. It can be a fireplace, a piece of art, a large window, or even a unique furniture piece.
By creating focal points, you can guide the eye through the space and make it more visually appealing. Here are a few tips for creating focal points in an open floor plan:
- Use a statement piece
A statement piece is a bold or unique element that immediately draws attention. This could be a large piece of art, a colorful rug, or a sculptural furniture piece. Place your statement piece in a central location where it can be easily seen and appreciated.
- Create a focal wall
A focal wall is a wall that is visually distinct from the others in the room. This can be achieved through paint, wallpaper, artwork, or architectural features. A focal wall can draw attention to a specific area of the room, such as the seating area or the dining table.
- Use lighting to highlight
Lighting can be used to highlight specific elements in a room and create focal points. Use pendant lights to draw attention to a kitchen island, recessed lighting to accentuate a piece of art, or floor lamps to create a cozy reading nook.
- Add architectural interest
Architectural features can also create focal points in an open floor plan. This could include a fireplace, a bay window, or a built-in bookcase. These features add visual interest and can help to define different areas of the space.
By creating focal points in your open floor plan, you can create a more visually appealing and dynamic living space that draws the eye and encourages exploration.
Maintain visual flow
Maintaining visual flow in an open floor plan is essential for creating a cohesive and inviting space. Visual flow refers to the way the eye moves through a space, and it can be influenced by various design elements, such as furniture placement, color choices, and lighting. By carefully considering these elements, you can create an open floor plan that feels both spacious and connected.
One key aspect of maintaining visual flow is to avoid creating physical barriers that obstruct the eye’s path. This means avoiding large, bulky furniture pieces that block sightlines and make the space feel cluttered. Instead, opt for smaller, more streamlined furniture that allows for easy movement and conversation between different areas of the open floor plan.
Color choices also play a significant role in maintaining visual flow. Using a cohesive color palette throughout the open floor plan can help to create a sense of unity and make the space feel more connected. Avoid using too many contrasting colors, as this can create a disjointed and visually chaotic effect. Instead, choose a neutral color scheme and add pops of color through accessories, artwork, or accent pieces.
Lighting is another important factor to consider when maintaining visual flow in an open floor plan. Natural light is always the best choice, as it helps to create a bright and airy atmosphere. However, artificial lighting can also be used to enhance visual flow and create different moods in different areas of the space. Use a combination of overhead lighting, task lighting, and accent lighting to create a layered lighting scheme that complements the overall design.
By carefully considering furniture placement, color choices, and lighting, you can create an open floor plan that maintains visual flow and feels both spacious and inviting.
Consider lighting
Lighting juega un papel crucial en la creacin de un plano de planta abierto cohesivo y funcional. La iluminacin natural siempre es la mejor opcin, ya que ayuda a crear una atmsfera luminosa y aireada. Sin embargo, la iluminacin artificial tambin se puede utilizar para mejorar el flujo visual y crear diferentes estados de nimo en diferentes reas del espacio.
- Aproveche la luz natural
Las ventanas grandes y las puertas permiten que entre mucha luz natural en su hogar. Elija ventanas con paneles grandes y marcos mnimos para maximizar la cantidad de luz que entra al espacio. Considere instalar tragaluces o tubos solares para llevar luz natural a reas donde las ventanas no son factibles, como pasillos o habitaciones interiores.
- Use una combinacin de iluminacin
Use una combinacin de iluminacin cenital, iluminacin de trabajo e iluminacin decorativa para crear un esquema de iluminacin en capas que complemente el diseo general. La iluminacin cenital proporciona una iluminacin general para todo el espacio, mientras que la iluminacin de trabajo se puede utilizar para tareas especficas, como leer o cocinar. La iluminacin decorativa se puede utilizar para resaltar elementos arquitectnicos o crear un ambiente determinado.
- Elija accesorios de iluminacin que complementen el estilo
Los accesorios de iluminacin no solo proporcionan luz, sino que tambin pueden mejorar el estilo general de su plano de planta abierto. Elija accesorios que complementen la decoracin y el mobiliario de su hogar. Por ejemplo, las lmparas colgantes modernas pueden agregar un toque de elegancia, mientras que las lmparas de pie tradicionales pueden crear una sensacin de calidez y comodidad.
- Utilice la iluminacin para crear diferentes ambientes
La iluminacin se puede utilizar para crear diferentes estados de nimo en diferentes reas de su plano de planta abierto. Por ejemplo, puede usar iluminacin brillante y alegre en la cocina para crear un espacio energizante, mientras que puede usar iluminacin tenue y ambiental en el dormitorio para crear un ambiente relajante.
Al considerar cuidadosamente la iluminacin, puede crear un plano de planta abierto que sea funcional, acogedor y visualmente atractivo.
Accessorize wisely
Accessories play a vital role in completing the look and feel of your open floor plan. They can add personality, style, and functionality to the space. However, it’s important to accessorize wisely to avoid cluttering up the space or making it feel disjointed.
- Choose meaningful pieces
When selecting accessories, choose pieces that have personal meaning or that reflect your style. This could include artwork, travel souvenirs, or family heirlooms. Avoid filling your home with generic or mass-produced items that don’t add anything to the space.
- Use accessories to define spaces
Accessories can be used to define different areas within your open floor plan. For example, you could use a large rug to anchor the living room area, or you could use a bookcase to create a separation between the living room and dining room. This helps to create a more organized and cohesive look.
- Add height and interest
Accessories can also be used to add height and interest to your open floor plan. For example, you could use a tall vase to add drama to a corner, or you could use a stack of books to create a unique display on a coffee table. This helps to create a more visually dynamic space.
- Don’t overdo it
It’s important to avoid overdoing it when accessorizing your open floor plan. Too many accessories can make the space feel cluttered and overwhelming. Instead, focus on choosing a few key pieces that will make a statement and add to the overall style of the space.
By following these tips, you can accessorize your open floor plan wisely and create a space that is both stylish and functional.
Keep it clutter-free
Maintaining a clutter-free open floor plan is essential for creating a sense of spaciousness and order. Clutter can make a space feel smaller, more chaotic, and less inviting. By keeping your open floor plan clutter-free, you can create a more relaxing and enjoyable living environment.
- Regularly declutter and purge
The first step to keeping your open floor plan clutter-free is to regularly declutter and purge. Go through your belongings and get rid of anything you don’t use or need. This includes clothes, papers, magazines, and other items that tend to accumulate over time. Be ruthless in your decluttering efforts and don’t be afraid to let go of things that no longer serve you.
- Find a place for everything
Once you’ve decluttered your belongings, it’s important to find a place for everything. This means having designated storage areas for clothes, shoes, papers, and other items. When everything has a place, it’s less likely to end up on the floor or cluttering up your living space.
- Use vertical space
One of the best ways to save space in an open floor plan is to use vertical space. This means using shelves, bookcases, and other vertical storage solutions to store your belongings. Vertical storage solutions can help you to keep your belongings organized and out of sight, creating a more spacious and clutter-free environment.
- Avoid unnecessary furniture and decor
When furnishing your open floor plan, it’s important to avoid unnecessary furniture and decor. Too much furniture can make the space feel cluttered and cramped. Instead, choose furniture pieces that are both functional and stylish, and avoid cluttering up your space with unnecessary items.
By following these tips, you can keep your open floor plan clutter-free and create a more spacious, relaxing, and enjoyable living environment.








:max_bytes(150000):strip_icc()/open-floor-plan-design-ideas-13-proem-studio-white-oak-3-57715775317c4b2abc88a4cefa6f06b7.jpeg)
/erin-williamson-california-historic-2-97570ee926ea4360af57deb27725e02f.jpeg)
Related Posts

