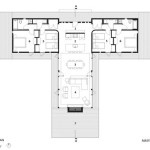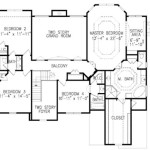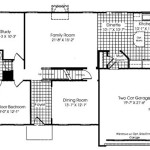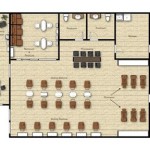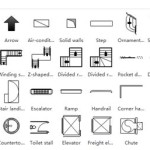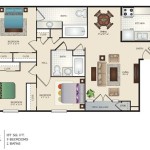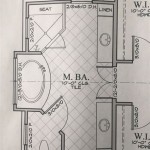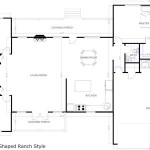An open floor plan design eliminates traditional walls between rooms, creating a continuous and expansive space. It seamlessly connects living areas, such as the kitchen, dining room, and living room, fostering a sense of flow and openness. A prime example of an open floor plan can be found in modern loft apartments, where high ceilings and vast, undivided spaces reign supreme.
This design concept prioritizes natural light and spatial awareness. By removing physical barriers, light can permeate the entire space, enhancing a sense of spaciousness. Open floor plans also promote sociability and foster a sense of community, as occupants can easily interact and engage with each other across different areas.
As we delve into the main body of this article, we will explore the advantages and considerations associated with open floor plan design, examining its impact on lifestyle, functionality, and overall well-being.
Open floor plan designs offer numerous benefits, including:
- Enhanced natural light
- Spacious and airy feel
- Improved flow and connectivity
- Greater sense of community
- Versatile and adaptable
- Modern and stylish aesthetic
- Easier supervision of children or pets
- Potential for energy savings
- Reduced construction costs
- Increased property value
However, it’s important to consider potential drawbacks as well, such as:
Enhanced natural light
Open floor plan designs maximize natural light by eliminating walls and other physical barriers. This allows sunlight to penetrate deep into the space, creating a brighter and more inviting atmosphere.
- Increased window exposure: Open floor plans often feature large windows or sliding glass doors that span multiple rooms. This expansive glazing allows for ample natural light to enter the space, reducing the need for artificial lighting during the day.
- Reduced obstructions: By removing walls and partitions, open floor plans minimize obstructions to natural light. This allows sunlight to flow freely throughout the space, creating a more evenly lit environment.
- Enhanced cross-ventilation: Open floor plans promote cross-ventilation by allowing air to circulate more easily between different areas. This natural ventilation helps regulate temperature and improve indoor air quality, creating a more comfortable and healthy living environment.
- Reduced energy consumption: Increased natural light can reduce the need for artificial lighting, leading to lower energy consumption and cost savings.
Overall, the enhanced natural light provided by open floor plan designs contributes to a more welcoming, healthier, and energy-efficient living environment.
Spacious and airy feel
Open floor plan designs create a spacious and airy feel by eliminating walls and other physical barriers that can make a space feel cramped and confined.
- Removal of physical barriers: Open floor plans remove traditional walls and partitions, creating a continuous and expansive space. This eliminates the sense of separation and allows for a more open and airy atmosphere.
- Increased visual connectivity: By removing visual barriers, open floor plans enhance visual connectivity between different areas. This creates a sense of spaciousness and makes the space feel larger than it actually is.
- Improved air circulation: Open floor plans promote better air circulation by allowing air to flow freely throughout the space. This helps to prevent stuffiness and creates a more comfortable and refreshing living environment.
- Flexibility and adaptability: Open floor plans offer greater flexibility and adaptability compared to traditional closed-off spaces. The absence of walls allows for easy reconfiguration of furniture and dcor, making it easier to accommodate changing needs and preferences.
Overall, the spacious and airy feel of open floor plan designs contributes to a more comfortable, inviting, and versatile living space.
Improved flow and connectivity
Open floor plan designs significantly improve flow and connectivity between different areas of a space. By eliminating walls and other physical barriers, these designs create a continuous and cohesive environment that fosters seamless movement and interaction.
The absence of walls allows for easy and unrestricted movement throughout the space. This is particularly beneficial in areas such as the kitchen, dining room, and living room, where people often move between different tasks and activities. Open floor plans encourage a sense of togetherness and make it easier for family members and guests to interact and engage with each other, regardless of their location within the space.
Improved connectivity also extends to visual lines of sight. In open floor plans, there are fewer obstructions to block views, allowing for better sightlines between different areas. This creates a sense of spaciousness and makes the space feel larger than it actually is. The improved visual connectivity also enhances the overall aesthetic appeal of the space, as different elements and design features can be appreciated from multiple vantage points.
Furthermore, open floor plans offer greater flexibility and adaptability compared to traditional closed-off spaces. The absence of walls allows for easy reconfiguration of furniture and dcor, making it easier to accommodate changing needs and preferences. This flexibility is particularly valuable in multi-purpose spaces that serve multiple functions, such as a living room that can also be used as a home office or guest room.
Overall, the improved flow and connectivity provided by open floor plan designs contribute to a more comfortable, inviting, and versatile living space that encourages interaction, togetherness, and a sense of spaciousness.
Greater sense of community
Open floor plan designs foster a greater sense of community by promoting interaction, togetherness, and shared experiences.
- Enhanced social interaction: Open floor plans encourage social interaction by creating a central and inviting space where people can gather, relax, and engage with each other. The absence of walls and barriers facilitates easy movement and communication, making it more likely for family members and guests to interact and build connections.
- Shared activities and experiences: Open floor plans make it easier for people to participate in shared activities and experiences. For example, family members can cook together in the kitchen while others relax in the living room, all while being part of the same shared space. This promotes a sense of togetherness and creates opportunities for meaningful interactions.
- Improved communication: Open floor plans enhance communication by reducing physical barriers and improving sightlines. This makes it easier for people to see, hear, and interact with each other, even if they are in different parts of the space. Improved communication fosters a sense of community and keeps everyone connected.
- Multi-purpose spaces: Open floor plans often incorporate multi-purpose spaces that can serve multiple functions. For example, a living room can also be used as a home office or a guest room. This flexibility allows for different activities to happen simultaneously, further promoting interaction and a sense of community.
Overall, the greater sense of community fostered by open floor plan designs contributes to a more vibrant, interactive, and socially connected living environment.
Versatile and adaptable
Open floor plan designs offer unmatched versatility and adaptability, allowing homeowners to customize and reconfigure their space to meet their evolving needs and preferences.
- Reconfigurable layouts: The absence of walls in open floor plans allows for easy reconfiguration of furniture and dcor, making it simple to adapt the space to different activities and occasions. For example, a living room can be quickly transformed into a formal dining area for entertaining guests or a cozy home theater for movie nights.
- Multi-purpose spaces: Open floor plans lend themselves well to multi-purpose spaces that can serve multiple functions. A common example is a living room that can also be used as a home office or guest room. This versatility allows homeowners to maximize space utilization and create flexible living environments that adapt to their changing lifestyle.
- Accommodating different needs: Open floor plans can be easily adapted to accommodate different needs and preferences. For example, they can be modified to create accessible spaces for individuals with disabilities or to incorporate specific design elements that cater to the unique tastes and requirements of the occupants.
- Future-proof design: The versatility and adaptability of open floor plans make them future-proof, as they can be easily modified to meet changing needs over time. This is particularly valuable in homes where the occupants’ needs may evolve, such as growing families or aging individuals.
Overall, the versatility and adaptability of open floor plan designs empower homeowners to create dynamic and responsive living spaces that can effortlessly adapt to their evolving needs and preferences.
Modern and stylish aesthetic
Open floor plan designs embrace a modern and stylish aesthetic that exudes sophistication and elegance. The absence of walls and partitions creates a sleek and uncluttered look, allowing for a seamless flow of space and light. This minimalist approach emphasizes clean lines, neutral colors, and natural materials, resulting in a timeless and visually appealing interior.
Open floor plans showcase spaciousness and grandeur, making them particularly well-suited for contemporary architectural styles. Large windows and expansive glass doors flood the space with natural light, creating a bright and airy atmosphere. The use of high ceilings and exposed beams adds a touch of industrial chic, while carefully placed accent walls or statement pieces provide visual interest and define different areas within the open layout.
Open floor plans offer a unique canvas for interior designers to unleash their creativity. The lack of physical barriers allows for innovative and unconventional furniture arrangements and dcor choices. Statement furniture pieces, such as oversized sofas or eye-catching light fixtures, can become focal points that add character and style to the space. Bold colors and patterns can be incorporated through textiles, artwork, and accessories, creating a vibrant and eclectic aesthetic.
The modern and stylish aesthetic of open floor plan designs not only enhances the visual appeal of a space but also contributes to a sense of well-being. The abundance of natural light and the seamless flow of space create a welcoming and inviting atmosphere, promoting relaxation and reducing stress. The open and airy layout encourages movement and interaction, fostering a sense of community and togetherness.
Overall, the modern and stylish aesthetic of open floor plan designs elevates the living experience, creating spaces that are both visually stunning and functionally exceptional.
Easier supervision of children or pets
Open floor plan designs offer enhanced visibility and connectivity throughout the space, making it easier for parents or pet owners to supervise their children or pets.
- Unobstructed sightlines: The absence of walls and partitions in open floor plans creates unobstructed sightlines, allowing parents or pet owners to keep an eye on their loved ones from almost any point in the space. This enhanced visibility provides peace of mind and reduces the risk of accidents or unsupervised activities.
- Improved communication: Open floor plans facilitate better communication between different areas of the space. Parents can easily call out to their children or pets, even if they are in another room, ensuring that they are safe and well.
- Reduced hiding spots: The open and airy layout of open floor plans minimizes potential hiding spots for children or pets. This makes it easier for parents or pet owners to locate their loved ones and prevent them from wandering off or getting into mischief.
- Enhanced sense of security: Open floor plans create a sense of security for both children and pets. The ability to see and be seen provides a sense of comfort and reduces anxiety, knowing that they are not isolated or alone.
Overall, the enhanced visibility and connectivity provided by open floor plan designs make it significantly easier for parents or pet owners to supervise their children or pets, creating a safer and moreful living environment.
Potential for energy savings
Open floor plan designs offer the potential for significant energy savings through various mechanisms.
- Reduced lighting needs: Open floor plans maximize natural light by eliminating walls and other physical barriers. This allows sunlight to penetrate deep into the space, reducing the need for artificial lighting during the day. Large windows and expansive glass doors further enhance natural light exposure, minimizing the reliance on electricity for illumination.
- Improved air circulation: Open floor plans promote better air circulation by allowing air to flow freely throughout the space. This natural ventilation helps regulate temperature and reduces the need for artificial heating or cooling systems. The absence of walls and partitions minimizes obstructions to airflow, creating a more evenly distributed and comfortable temperature throughout the space.
- Efficient heating and cooling: Open floor plans facilitate more efficient heating and cooling by reducing the number of isolated or poorly ventilated areas. The continuous flow of air ensures that heat or cool air can reach all parts of the space, eliminating cold spots or overheating. This improved efficiency reduces energy consumption and lowers utility costs.
- Reduced energy loss: Open floor plans can reduce energy loss by minimizing the amount of exterior wall surface area. By eliminating interior walls, the overall surface area of the building envelope is reduced, which in turn reduces heat transfer and air leakage. This results in lower energy loss and improved thermal performance, contributing to energy savings.
Overall, the potential for energy savings in open floor plan designs stems from increased natural light, improved air circulation, efficient heating and cooling, and reduced energy loss. These factors combine to create a more energy-efficient living environment that can significantly reduce utility costs and contribute to a more sustainable lifestyle.
Reduced construction costs
Open floor plan designs offer the potential for significant cost savings during construction. By eliminating interior walls and partitions, open floor plans reduce the amount of materials and labor required, leading to lower construction costs.
- Fewer walls and partitions: The most significant cost saving in open floor plan designs comes from the reduced need for walls and partitions. Eliminating these structural elements not only saves on the cost of materials but also reduces labor costs associated with framing, drywall installation, and painting.
- Simplified electrical and plumbing: Open floor plans simplify the layout of electrical and plumbing systems. With fewer walls to navigate, it becomes easier to run wires and pipes in a more efficient and cost-effective manner. This reduction in complexity leads to lower material and labor costs for these essential utilities.
- Reduced foundation requirements: Open floor plans often require less extensive foundation work compared to traditional closed-off designs. By eliminating interior load-bearing walls, the weight distribution of the structure is more evenly distributed, potentially reducing the need for reinforced foundations or additional support beams.
- Faster construction times: The streamlined design of open floor plans can lead to faster construction times. With fewer walls and partitions to build, contractors can complete the project more quickly, saving on labor costs and reducing the overall construction timeline.
Overall, the reduced construction costs associated with open floor plan designs make them an attractive option for homeowners looking to build a new home or renovate an existing space. The savings on materials, labor, and construction time can translate into significant financial benefits.
Increased property value
Open floor plan designs can significantly increase a property’s value due to their desirability among homebuyers and their ability to enhance the overall living experience.
- Increased buyer appeal: Open floor plans are highly sought after by homebuyers, especially among families, young professionals, and those who value spaciousness and modern living. The open and airy feel, combined with the improved flow and connectivity, creates a highly desirable living environment that appeals to a wide range of potential buyers.
- Enhanced functionality: The functional advantages of open floor plans, such as improved natural light, better air circulation, and easier supervision, make them highly desirable for families with children or pets. The ability to move freely throughout the space and interact with others from different areas adds to the overall enjoyment and functionality of the home, increasing its value in the eyes of potential buyers.
- Modern and stylish aesthetic: Open floor plans embody a modern and stylish aesthetic that is highly valued in today’s real estate market. The absence of walls and partitions creates a sleek and sophisticated look that appeals to buyers who seek a contemporary and visually appealing living space. The clean lines and neutral colors associated with open floor plans make them timeless and adaptable to various tastes and dcor styles.
- Higher resale value: Due to their popularity and desirability, open floor plan homes tend to have higher resale value compared to traditional closed-off designs. When it comes time to sell, homes with open floor plans are more likely to attract multiple offers and sell for a higher price, providing a strong return on investment for homeowners.
Overall, the combination of increased buyer appeal, enhanced functionality, modern aesthetic, and higher resale value makes open floor plan designs a valuable asset that can significantly increase a property’s worth.










Related Posts

