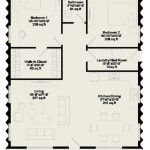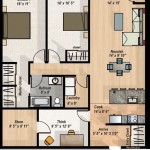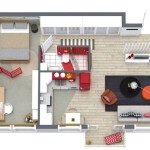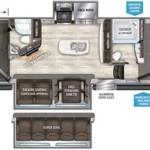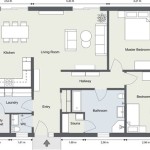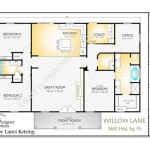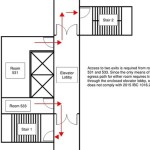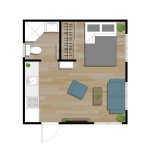
An open floor plan design is a type of architectural layout in which the main living areas of a homethe kitchen, dining room, and living roomare combined into one large, open space. This type of design is often used in modern homes, as it creates a more spacious and airy feel. Open floor plans can also be used to create a more social atmosphere, as they allow for easy conversation and interaction between people in different areas of the home.
There are many different ways to design an open floor plan. Some common features include:
- A large, open living space with no walls or partitions separating the different areas.
- A kitchen that is open to the living and dining areas.
- A dining area that is located in the center of the home.
- A living room that is located at the back of the home, with large windows that overlook the backyard.
Open floor plans can be a great way to create a more spacious, airy, and social home. However, it is important to carefully consider your needs and lifestyle before opting for this type of design. If you need a lot of privacy or if you prefer to have separate spaces for different activities, then an open floor plan may not be the best choice for you.
When designing an open floor plan, there are a few key things to keep in mind. These include:
- Flow
- Function
- Furniture
- Light
- Focal point
- Privacy
- Zoning
- Storage
- Scale
By considering these factors, you can create an open floor plan that is both stylish and functional.
Flow
Flow is an important consideration when designing an open floor plan. You want to create a space that is easy to move around in and that doesn’t feel cluttered or cramped. Here are a few tips for creating a good flow in your open floor plan:
1. Define your traffic patterns. Think about how you and your family will move through the space. Where will you enter and exit the room? Where will you sit and watch TV? Where will you eat meals? Once you have a good understanding of your traffic patterns, you can start to arrange your furniture and other elements in a way that makes sense.
2. Use furniture to create different zones. Furniture can be used to define different areas in an open floor plan, such as a living area, a dining area, and a kitchen area. This can help to create a sense of order and separation, even in a large open space.
3. Use rugs to define spaces. Rugs can also be used to define different areas in an open floor plan. They can also help to add warmth and texture to the space.
4. Use lighting to create different moods. Lighting can be used to create different moods in an open floor plan. For example, you can use bright lighting in the kitchen area and more subdued lighting in the living area.
Function
Function is another important consideration when designing an open floor plan. You want to create a space that is both stylish and functional. Here are a few things to keep in mind:
- Consider how you will use the space. What activities will you be doing in the open floor plan? Will you be cooking, eating, entertaining, or working? Once you know how you will be using the space, you can start to design it accordingly.
- Create a focal point. Every room needs a focal point, and this is especially true for open floor plans. A focal point can be a fireplace, a large window, a piece of art, or even a statement light fixture. Having a focal point will help to draw the eye and create a sense of order in the space.
- Use furniture to define spaces. As mentioned in the previous section, furniture can be used to define different areas in an open floor plan. This can help to create a sense of separation and privacy, even in a large open space.
- Use rugs to define spaces. Rugs can also be used to define different areas in an open floor plan. They can also help to add warmth and texture to the space.
By considering these factors, you can create an open floor plan that is both stylish and functional.
Furniture
Furniture is an important part of any open floor plan. It can be used to define spaces, create focal points, and add style and personality to the room. When choosing furniture for an open floor plan, it is important to consider the following factors:
- Scale: The scale of your furniture should be proportionate to the size of the room. Oversized furniture can make a small room feel even smaller, while undersized furniture can get lost in a large room.
- Shape: The shape of your furniture can also affect the feel of the room. Round and curved furniture can create a more inviting and intimate atmosphere, while square and rectangular furniture can create a more formal and structured feel.
- Function: Consider how you will be using the furniture. Will it be used for seating, storage, or both? Choose furniture that is both stylish and functional.
- Style: The style of your furniture should complement the overall style of your home. If you have a modern home, you will want to choose furniture that is also modern in style. If you have a traditional home, you will want to choose furniture that is more traditional in style.
Once you have considered these factors, you can start to choose furniture for your open floor plan. Here are a few tips:
- Use furniture to define spaces. Furniture can be used to create different zones in an open floor plan, such as a living area, a dining area, and a kitchen area. This can help to create a sense of order and separation, even in a large open space.
- Create a focal point. Every room needs a focal point, and this is especially true for open floor plans. A focal point can be a fireplace, a large window, a piece of art, or even a statement light fixture. Having a focal point will help to draw the eye and create a sense of order in the space.
- Use rugs to define spaces. Rugs can also be used to define different areas in an open floor plan. They can also help to add warmth and texture to the space.
- Mix and match styles. Don’t be afraid to mix and match different styles of furniture in your open floor plan. This can create a more eclectic and interesting look.
By following these tips, you can choose furniture that will help to create a stylish and functional open floor plan.
Light
Light is an important consideration when designing any space, but it is especially important in open floor plans. Natural light can help to make a space feel more spacious and airy, while artificial light can be used to create different moods and atmospheres. Here are a few things to keep in mind when considering light in your open floor plan:
1. Maximize natural light. Natural light is the best way to brighten up an open floor plan. Make sure to have plenty of windows and doors to let in the natural light. If you have a small space, you can use mirrors to reflect light and make the space feel larger.
2. Use artificial light to create different moods. Artificial light can be used to create different moods and atmospheres in an open floor plan. For example, you can use bright lighting in the kitchen and more subdued lighting in the living area. You can also use dimmer switches to control the amount of light in a space.
3. Use task lighting to illuminate specific areas. Task lighting can be used to illuminate specific areas in an open floor plan, such as the kitchen counter or the dining table. This type of lighting can help to make it easier to see what you are doing and to create a more focused atmosphere.
4. Use ambient lighting to create a warm and inviting atmosphere. Ambient lighting can be used to create a warm and inviting atmosphere in an open floor plan. This type of lighting is typically used in the evening and can help to make a space feel more cozy and relaxing.
By considering these factors, you can create an open floor plan that is both stylish and functional.
Focal point
Every room needs a focal point, and this is especially true for open floor plans. A focal point is something that draws the eye and creates a sense of order in the space. It can be a fireplace, a large window, a piece of art, or even a statement light fixture.
There are a few things to keep in mind when choosing a focal point for your open floor plan:
- The size of the space. The focal point should be proportionate to the size of the room. A small focal point will get lost in a large room, while a large focal point will overwhelm a small room.
- The style of the space. The focal point should complement the overall style of the room. If you have a modern home, you will want to choose a focal point that is also modern in style. If you have a traditional home, you will want to choose a focal point that is more traditional in style.
- The function of the space. The focal point should be something that you enjoy looking at and that reflects the way you use the space. For example, if you love to entertain, you might choose a focal point that is a large fireplace or a statement light fixture. If you have a family, you might choose a focal point that is a large window or a piece of art that your children can enjoy.
Once you have considered these factors, you can start to choose a focal point for your open floor plan. Here are a few ideas:
- Fireplace. A fireplace is a classic focal point for any room, and it can be especially effective in an open floor plan. A fireplace can create a warm and inviting atmosphere, and it can also be used to divide the space into different areas.
- Large window. A large window can be a beautiful focal point for an open floor plan. It can bring the outdoors in and create a sense of spaciousness. If you have a great view, a large window is a great way to showcase it.
- Piece of art. A large piece of art can be a stunning focal point for an open floor plan. It can add color, texture, and interest to the space. When choosing a piece of art for your focal point, choose something that you love and that reflects your personality.
- Statement light fixture. A statement light fixture can be a great way to add drama and personality to an open floor plan. It can be a chandelier, a pendant light, or even a group of smaller lights. When choosing a statement light fixture, choose something that is unique and that makes a statement.
By choosing a focal point that is both stylish and functional, you can create an open floor plan that is both inviting and memorable.
Privacy
Privacy is an important consideration for any home, and this is especially true for open floor plans. Open floor plans can be great for creating a sense of spaciousness and flow, but they can also make it difficult to find privacy. Here are a few things to keep in mind when considering privacy in your open floor plan:
- Consider your lifestyle. How important is privacy to you and your family? If you need a lot of privacy, then an open floor plan may not be the best choice for you. However, if you are willing to sacrifice some privacy for the benefits of an open floor plan, then there are ways to create a more private space.
- Use furniture to create different zones. Furniture can be used to create different zones in an open floor plan, such as a living area, a dining area, and a kitchen area. This can help to create a sense of separation and privacy, even in a large open space.
- Use screens or curtains to divide the space. Screens or curtains can be used to divide the space in an open floor plan. This can be a good way to create a more private space for sleeping, working, or other activities.
- Use plants to create a sense of privacy. Plants can be used to create a sense of privacy in an open floor plan. They can be placed around the perimeter of the room or used to divide the space into different zones.
By considering these factors, you can create an open floor plan that is both stylish and private.
Zoning
Zoning is a design technique used to create different areas within an open floor plan. This can be done using a variety of methods, such as furniture, screens, curtains, and plants. Zoning can be used to create a more private and functional space, and it can also help to define the different areas of the home.
One of the most common ways to zone an open floor plan is to use furniture. For example, a large sofa can be used to create a living area, while a dining table and chairs can be used to create a dining area. Rugs can also be used to define different areas, and they can also help to add warmth and texture to the space.
Screens and curtains can also be used to zone an open floor plan. This can be a good way to create a more private space for sleeping, working, or other activities. Screens and curtains can be made from a variety of materials, such as fabric, wood, or metal. They can be used to divide the space completely or to create a more partial division.
Plants can also be used to zone an open floor plan. They can be placed around the perimeter of the room or used to divide the space into different zones. Plants can help to create a sense of privacy and separation, and they can also improve the air quality in the home.
By using zoning techniques, you can create an open floor plan that is both stylish and functional. Zoning can help to define the different areas of the home, create a more private space, and improve the overall flow of the space.
Storage
Storage is an important consideration for any home, but it is especially important for open floor plans. Open floor plans can be great for creating a sense of spaciousness and flow, but they can also make it difficult to find places to store your belongings. Here are a few things to keep in mind when considering storage in your open floor plan:
1. Use vertical space. Vertical space is often overlooked when it comes to storage, but it can be a great way to maximize space in an open floor plan. Use shelves, cabinets, and drawers to store items vertically. You can also use stackable bins and baskets to store items in closets and under beds.
2. Use furniture with built-in storage. Furniture with built-in storage is a great way to add extra storage space to your open floor plan. Look for sofas, ottomans, and coffee tables with drawers or shelves. You can also find beds with built-in drawers or headboards with shelves.
3. Use baskets and bins to organize items. Baskets and bins are a great way to organize items and keep them out of sight. Use baskets to store blankets, pillows, and toys. Use bins to store clothes, shoes, and other items.
4. Use decorative storage pieces. Decorative storage pieces can be a great way to add style to your open floor plan while also providing additional storage space. Look for baskets, bins, and ottomans that are both stylish and functional.
By following these tips, you can create an open floor plan that is both stylish and functional. Storage can help to keep your belongings organized and out of sight, and it can also help to define the different areas of the home.
Scale
Scale is an important consideration when designing any space, but it is especially important in open floor plans. The scale of your furniture and other elements should be proportionate to the size of the room. Oversized furniture can make a small room feel even smaller, while undersized furniture can get lost in a large room.
Here are a few things to keep in mind when considering scale in your open floor plan:
- The size of the room. The first thing to consider is the size of the room. A small room will need smaller furniture and other elements, while a large room can accommodate larger pieces.
- The height of the ceiling. The height of the ceiling will also affect the scale of the room. A room with high ceilings can accommodate taller furniture and other elements, while a room with low ceilings will need smaller pieces.
- The amount of natural light. The amount of natural light in the room will also affect the scale of the space. A room with plenty of natural light can accommodate larger furniture and other elements, while a room with less natural light will need smaller pieces.
By considering these factors, you can choose furniture and other elements that are the right scale for your open floor plan. This will help to create a space that is both stylish and functional.


/erin-williamson-california-historic-2-97570ee926ea4360af57deb27725e02f.jpeg)






Related Posts

