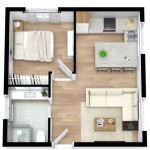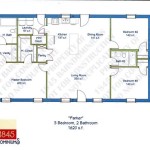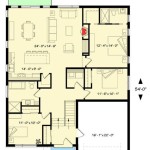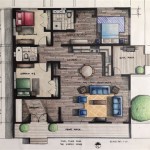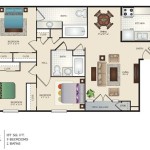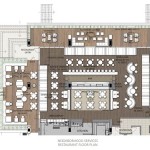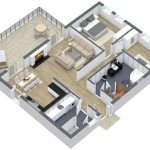
An open floor plan furniture layout is a design concept that eliminates or minimizes walls and partitions within a living space, creating a large, interconnected area. This layout promotes a sense of openness, improves natural light flow, and allows for greater flexibility in furniture placement and room usage.
Open floor plans are particularly common in modern homes, apartments, and commercial spaces. For instance, in a house with an open floor plan, the living room, dining room, and kitchen may merge into a single, continuous space. This allows for easy movement between different areas, fosters a sense of community, and can accommodate larger gatherings.
As we delve deeper into this article, we will explore the benefits and challenges of open floor plan furniture layouts, provide practical tips on arranging furniture, and discuss the various styles and designs that complement this layout concept.
Open floor plan furniture layouts offer a range of benefits, including:
- Improved natural light flow
- Greater sense of spaciousness
- Enhanced flexibility and functionality
- Promotes a sense of community
- Ideal for entertaining and gatherings
- Can accommodate various furniture styles
- Facilitates movement and accessibility
- Provides clear sightlines throughout the space
However, it’s important to note that open floor plans also come with some challenges, such as:
Improved natural light flow
Open floor plan furniture layouts promote improved natural light flow by eliminating or minimizing walls and partitions that can obstruct the path of light. This allows for greater penetration of sunlight into the space, creating a brighter and more inviting environment.
- Unobstructed windows and doors: Open floor plans often feature large windows and doors that allow natural light to flood into the space. The absence of walls or partitions ensures that light can reach all corners of the room, eliminating dark or shadowy areas.
- Reduced visual barriers: Traditional floor plans with multiple rooms and enclosed spaces can create visual barriers that limit the flow of light. Open floor plans, on the other hand, minimize these barriers, allowing light to travel more freely throughout the entire space.
- Reflective surfaces: Open floor plans often incorporate reflective surfaces such as mirrors and light-colored walls. These surfaces bounce and scatter light, further enhancing the overall brightness of the space.
- Multi-directional light sources: Open floor plans allow for multiple light sources to be positioned strategically throughout the space. This creates a more balanced and even distribution of light, reducing the reliance on a single source and creating a more inviting atmosphere.
Improved natural light flow not only enhances the aesthetics of a space but also provides practical benefits. Natural light has been shown to boost mood, improve sleep quality, and increase productivity. It also reduces the need for artificial lighting, leading to energy savings.
Greater sense of spaciousness
Open floor plan furniture layouts create a greater sense of spaciousness by eliminating or minimizing walls and partitions that can make a space feel cluttered and confined. This open and airy design concept allows for uninterrupted sightlines and a more expansive visual field, making the space appear larger than it actually is.
- Unobstructed views: Open floor plans provide unobstructed views across the entire space, creating a sense of continuity and flow. The absence of walls and partitions allows the eye to travel freely, making the space feel more expansive and less segmented.
- Reduced visual clutter: Traditional floor plans with multiple rooms and enclosed spaces can create visual clutter, making the space feel smaller and more cramped. Open floor plans, on the other hand, minimize visual clutter by reducing the number of physical barriers and creating a more unified and streamlined space.
- Increased natural light: Open floor plans promote improved natural light flow, which further enhances the sense of spaciousness. Natural light has a way of making spaces feel larger and more inviting. By allowing more light to penetrate the space, open floor plans create a brighter and more airy atmosphere.
- Strategic furniture placement: Careful furniture placement can also contribute to the sense of spaciousness in an open floor plan. Using low-profile furniture, avoiding bulky pieces, and positioning furniture along the perimeter of the space can help to maintain a feeling of openness and avoid creating visual barriers.
A greater sense of spaciousness can have a positive impact on both the aesthetics and functionality of a space. It can make a room feel more inviting, comfortable, and less cluttered. It can also improve the flow of movement and make it easier to navigate the space.
Enhanced flexibility and functionality
Open floor plan furniture layouts offer enhanced flexibility and functionality by allowing for greater adaptability and reconfiguration of the space to suit changing needs and preferences. This open and versatile design concept provides numerous benefits:
- Adaptability to different uses: Open floor plans can be easily adapted to accommodate a variety of uses and activities. Whether it’s hosting a party, creating a home gym, or setting up a temporary workspace, the open and flexible layout allows for quick and easy reconfiguration of the space to suit the occasion.
- Multi-functional spaces: Open floor plans encourage the creation of multi-functional spaces that serve multiple purposes. For example, a living room can also function as a dining area or a home office, allowing for efficient use of space and eliminating the need for separate rooms.
- Easy reconfiguration: The absence of walls and partitions makes it easy to reconfigure the furniture layout as needed. This flexibility allows for quick adjustments to accommodate different activities, group sizes, or changes in lifestyle.
- Improved accessibility: Open floor plans promote improved accessibility by eliminating physical barriers and creating clear pathways throughout the space. This is particularly beneficial for individuals with mobility impairments or those using wheelchairs.
The enhanced flexibility and functionality of open floor plan furniture layouts make them ideal for modern living, where adaptability, versatility, and efficient use of space are highly valued.
In addition to the benefits mentioned above, open floor plans also offer the following advantages:
- Reduced costs: By eliminating walls and partitions, open floor plans can reduce construction and renovation costs.
- Simplified cleaning and maintenance: Open floor plans are easier to clean and maintain due to the reduced number of surfaces and the absence of enclosed spaces that can accumulate dust and dirt.
- Improved communication and interaction: Open floor plans foster improved communication and interaction among occupants by creating a more connected and unified space.
Promotes a sense of community
Open floor plan furniture layouts promote a sense of community by creating a more connected and interactive space. The absence of walls and partitions fosters a sense of togetherness and encourages occupants to interact and engage with each other more easily.
Here are some specific ways in which open floor plans promote a sense of community:
- Enhanced communication: Open floor plans facilitate easier communication among occupants. The lack of physical barriers allows for clear sightlines and effortless verbal communication, creating a more cohesive and interactive atmosphere.
- Increased interaction: Open floor plans encourage increased interaction by providing more opportunities for spontaneous encounters and impromptu conversations. The absence of closed-off spaces reduces the feeling of isolation and promotes a more social and vibrant environment.
- Shared experiences: Open floor plans foster a sense of shared experiences by creating a common space where occupants can engage in activities together. Whether it’s watching a movie, cooking a meal, or simply relaxing, the open and shared layout encourages a sense of community and togetherness.
- Improved accessibility: Open floor plans are more accessible for individuals with mobility impairments or those using wheelchairs. The elimination of physical barriers and the provision of clear pathways throughout the space promote inclusivity and allow everyone to fully participate in social interactions.
Overall, open floor plan furniture layouts create a more welcoming, interactive, and cohesive living environment that fosters a strong sense of community among occupants.
Ideal for entertaining and gatherings
Open floor plan furniture layouts are ideal for entertaining and gatherings due to their spaciousness, flexibility, and ability to accommodate large groups of people. Here are some specific reasons why open floor plans excel in this regard:
- Ample space for guests: Open floor plans offer ample space for guests to mingle and move around comfortably. The absence of walls and partitions creates a large, interconnected area that can accommodate a significant number of people without feeling cramped or crowded.
- Easy flow of traffic: Open floor plans facilitate easy flow of traffic, allowing guests to move freely between different areas of the space. This is particularly beneficial during parties and gatherings, as it prevents bottlenecks and congestion.
- Versatile furniture arrangement: Open floor plans allow for versatile furniture arrangement, making it easy to create different seating configurations to suit the size and type of gathering. Furniture can be easily moved and rearranged to accommodate different activities, such as dining, socializing, or dancing.
- Improved communication and interaction: Open floor plans promote improved communication and interaction among guests. The lack of physical barriers fosters a sense of togetherness and encourages guests to engage with each other more easily, creating a more lively and social atmosphere.
Overall, open floor plan furniture layouts provide an ideal setting for entertaining and gatherings by offering a spacious, flexible, and interactive environment that enhances the overall experience for hosts and guests alike.
Can accommodate various furniture styles
Open floor plan furniture layouts are highly versatile and can accommodate a wide range of furniture styles, allowing you to create a cohesive and personalized living space. Here are some specific points to consider:
- Contemporary and modern styles: Open floor plans complement contemporary and modern furniture styles that emphasize clean lines, geometric shapes, and neutral colors. This combination creates a sleek and sophisticated look that maximizes the sense of spaciousness and light.
- Traditional and classic styles: Open floor plans can also accommodate traditional and classic furniture styles that feature ornate details, rich fabrics, and warm wood tones. By incorporating classic pieces into an open floor plan, you can create a timeless and elegant living space.
- Scandinavian style: Scandinavian furniture is known for its simplicity, functionality, and natural materials. It emphasizes light woods, clean lines, and cozy textiles. Open floor plans provide the perfect backdrop for Scandinavian-style furniture, creating a bright and airy living space.
- Bohemian and eclectic styles: Open floor plans are a great choice for bohemian and eclectic furniture styles that mix and match different patterns, textures, and colors. The open and flexible nature of open floor plans allows for creative and unique furniture arrangements that reflect your personal style.
When selecting furniture for an open floor plan, it’s important to consider the overall scale and proportions of the space. Choose furniture that is appropriately sized and scaled to avoid making the space feel cluttered or cramped. Additionally, consider the flow of traffic and ensure that furniture placement does not impede movement or create obstacles.
Facilitates movement and accessibility
Open floor plan furniture layouts facilitate movement and accessibility by eliminating or minimizing physical barriers and providing clear pathways throughout the space. This is particularly beneficial for individuals with mobility impairments or those using wheelchairs, as well as for families with young children or seniors who may require more space to move around safely and comfortably.
- Unobstructed pathways: Open floor plans prioritize the creation of unobstructed pathways that allow for easy and safe movement throughout the space. Furniture is arranged in a way that minimizes clutter and creates clear paths for walking, maneuvering wheelchairs, or pushing strollers.
- Wide doorways and hallways: Open floor plans often incorporate wide doorways and hallways that provide ample space for individuals to move through without feeling cramped or restricted. This is especially important for individuals using wheelchairs or other mobility aids.
- Accessible furniture: Open floor plans can accommodate accessible furniture that is designed to meet the needs of individuals with disabilities or seniors. This may include furniture with adjustable heights, easy-to-grip handles, or built-in accessibility features.
- Multi-level surfaces: Some open floor plans incorporate multi-level surfaces, such as raised platforms or sunken living areas. These design elements can be used to create distinct spaces while maintaining visual continuity and accessibility. Ramps or gradual slopes can be incorporated to ensure that these different levels are accessible to all occupants.
By facilitating movement and accessibility, open floor plan furniture layouts create a more inclusive and comfortable living environment for all.
Provides clear sightlines throughout the space
Open floor plan furniture layouts provide clear sightlines throughout the space, creating a sense of openness and visual connectivity. This is achieved by minimizing visual barriers and ensuring that furniture and other objects do not obstruct views across the room.
- Unobstructed windows and doors: Open floor plans often feature large windows and doors that allow natural light to flood into the space and provide clear views of the outdoors. The absence of walls and partitions ensures that these windows and doors are not obstructed, maximizing the amount of natural light and creating a connection to the surrounding environment.
- Strategic furniture placement: Furniture is carefully placed to avoid blocking sightlines and maintain a sense of openness. Low-profile furniture, such as sofas and chairs with low backs, is preferred over bulky or high-backed pieces. Furniture is also arranged along the perimeter of the space or in a way that allows for clear views across the room.
- Minimal use of partitions and screens: Open floor plans minimize the use of partitions and screens that can obstruct sightlines and create a sense of separation. Instead, open and transparent elements, such as glass walls or sheer curtains, are used to define different areas within the space while maintaining visual continuity.
- Multi-level surfaces: Some open floor plans incorporate multi-level surfaces, such as raised platforms or sunken living areas. These design elements can be used to create distinct spaces while maintaining visual connections. Gradual slopes or ramps are used to ensure that these different levels are accessible to all occupants, further enhancing the sense of openness and connectivity.
Clear sightlines throughout the space contribute to the overall feeling of spaciousness and openness in an open floor plan. They allow occupants to easily see and interact with each other, creating a more cohesive and connected living environment.







:max_bytes(150000):strip_icc()/open-plan-living-room-kitchen-dd958c4b-28b16c0c13e34b1f8af712759eba92d7.jpg)

Related Posts


