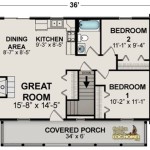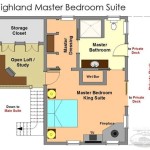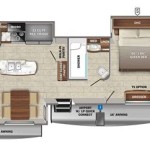Open Floor Plan Furniture Placement is a design strategy that involves arranging furniture in a large, open space, such as a loft or a great room. Furniture layout is not restricted by walls or closed-off spaces, giving the illusion of more space and freedom. It can create a sense of flow and continuity throughout the space, allowing for smooth movement and seamless connections between different functional areas. For instance, in an open concept living-dining room, furniture arrangement allows for easy transitions from cooking and dining to relaxation and socializing.
When designing an open floor plan, it’s essential to consider the functions that the space will serve and the flow of traffic. Thoughtful placement of furniture can create distinct zones within the open space, such as a living area, dining area, and home office. The furniture should be arranged in a way that allows for easy movement and conversation between different zones. Additionally, furniture should be scaled appropriately to the size of the space and should not clutter or overwhelm it.
One of the key challenges of Open Floor Plan Furniture Placement lies in maintaining a sense of balance and visual harmony. The placement of furniture should create a cohesive and aesthetically pleasing whole. A mix of large and small furniture pieces can add visual interest and depth to the space, while the use of rugs and other decorative elements can help to define different areas and create a more intimate ambiance.
To ensure a successful open floor plan furniture placement, consider the following key points:
- Define functional zones
- Foster seamless flow
- Maintain visual balance
- Incorporate variety in scale
- Utilize rugs for definition
- Maximize natural light
- Consider acoustics
- Accessorize thoughtfully
By implementing these principles, you can create an open floor plan that is both functional and aesthetically pleasing.
Define functional zones
In open floor plan furniture placement, defining functional zones is crucial for creating a cohesive and organized space. Each zone should serve a specific purpose, such as a living area, dining area, home office, or play area. By clearly defining these zones, you can create a sense of order and flow throughout the open space.
To define functional zones effectively, consider the following tips:
- Use furniture arrangement: Arrange furniture in a way that naturally delineates different zones. For example, place a sofa and chairs in a U-shape to create a living area, and use a dining table and chairs to define the dining area.
- Incorporate rugs: Rugs can be used to visually define different zones and add warmth and texture to the space. Place a rug under the seating area in the living room, and use a different rug to define the dining area.
- Utilize screens or partitions: Screens or partitions can be used to physically separate different zones, creating a sense of privacy and enclosure. For example, you could use a screen to divide the living area from the home office. li>
Play with lighting: Lighting can be used to highlight different functional zones and create a desired ambiance. Use brighter lighting in areas where you need more visibility, such as the kitchen or home office, and softer lighting in areas where you want to relax, such as the living room.
By carefully defining functional zones, you can create an open floor plan that is both aesthetically pleasing and highly functional.
Once you have defined the functional zones in your open floor plan, you can start to arrange the furniture to create a cohesive and inviting space. Consider the following tips for furniture placement:
Foster seamless flow
In open floor plan furniture placement, fostering seamless flow is essential for creating a space that is both functional and inviting. Seamless flow refers to the ability to move easily and naturally from one area of the open space to another. By carefully arranging furniture, you can create a sense of continuity and make it easy for people to navigate the space.
- Create clear pathways: When arranging furniture, make sure to leave enough space for people to walk around comfortably. Avoid blocking walkways or creating obstacles that could make it difficult to move through the space.
- Use furniture to guide movement: You can use furniture to guide people’s movement through the space. For example, place a sofa or chairs in a way that encourages people to walk towards a certain area, such as the fireplace or the television.
- Avoid overcrowding: Overcrowding the space with furniture can make it difficult to move around and create a sense of chaos. Choose furniture that is appropriately sized for the space and avoid placing too many pieces in one area.
- Consider traffic patterns: When arranging furniture, consider how people will move through the space. Identify areas where people are likely to walk or gather, and make sure that the furniture does not impede their movement.
By following these tips, you can create an open floor plan that is both functional and aesthetically pleasing, with a seamless flow that makes it easy for people to move around and interact with the space.
Maintain visual balance
Maintaining visual balance is crucial in open floor plan furniture placement. Visual balance refers to the distribution of visual weight in a space, and it is essential for creating a harmonious and aesthetically pleasing environment. When arranging furniture in an open floor plan, consider the following tips to achieve visual balance:
- Distribute furniture evenly: Avoid placing all of the furniture on one side of the room. Instead, distribute the furniture evenly throughout the space to create a sense of balance and symmetry.
- Use a variety of furniture sizes and shapes: Using furniture of different sizes and shapes can add visual interest to the space and help to create a sense of balance. For example, you could pair a large sofa with a smaller armchair or a round coffee table with a rectangular rug.
- Consider the height of furniture: The height of furniture can also affect the visual balance of a space. Avoid placing all of the tall furniture on one side of the room. Instead, mix and match furniture of different heights to create a more dynamic and visually appealing space.
- Use rugs to define spaces: Rugs can be used to define different functional zones within an open floor plan and to create a sense of visual balance. For example, you could use a large rug to define the living area and a smaller rug to define the dining area.
By following these tips, you can create an open floor plan that is both visually balanced and aesthetically pleasing.
Incorporate variety in scale
Incorporating variety in scale is an important aspect of open floor plan furniture placement. Scale refers to the size of furniture in relation to the size of the space. Using furniture of different scales can add visual interest and depth to the space, and it can also help to create a sense of balance. For example, a large sofa can be paired with a smaller armchair or a round coffee table can be paired with a rectangular rug. This mix of scales creates a more dynamic and visually appealing space.
When choosing furniture for an open floor plan, it is important to consider the scale of the space. Small furniture pieces can get lost in a large space, while large furniture pieces can overwhelm a small space. Choose furniture that is appropriately sized for the space and that will create a sense of balance and harmony.
In addition to the size of the furniture, the scale of the furniture also includes the height of the furniture. Tall furniture pieces can make a space feel more formal and grand, while short furniture pieces can make a space feel more casual and intimate. Mix and match furniture of different heights to create a more dynamic and visually appealing space.
By incorporating variety in scale, you can create an open floor plan that is both visually balanced and aesthetically pleasing.
Once you have chosen furniture of different scales, you can start to arrange the furniture in the space. Consider the following tips for furniture arrangement:
Utilize rugs for definition
Rugs can be used to define different functional zones within an open floor plan and to create a sense of visual balance. For example, you could use a large rug to define the living area and a smaller rug to define the dining area. Rugs can also be used to add color, pattern, and texture to a space.
When choosing rugs for an open floor plan, it is important to consider the size, shape, and color of the rugs. The size of the rug should be appropriate for the size of the space and the furniture that will be placed on it. The shape of the rug can be used to define the shape of a functional zone, such as a rectangular rug to define a rectangular living area. The color of the rug should complement the colors of the furniture and other dcor in the space.
In addition to defining functional zones, rugs can also be used to create a sense of visual balance in an open floor plan. For example, a large rug can be used to anchor a seating area and create a focal point in the space. Rugs can also be used to define different levels in an open floor plan, such as a rug in the living area that is different from the rug in the dining area.
By utilizing rugs for definition, you can create an open floor plan that is both functional and aesthetically pleasing.
Once you have chosen rugs for your open floor plan, you can start to arrange the furniture in the space. Consider the following tips for furniture arrangement:
Maximize natural light
Natural light is an essential element of any interior design scheme, and it is especially important in open floor plans. Natural light can make a space feel more inviting, spacious, and airy. It can also help to reduce energy costs by reducing the need for artificial lighting.
There are several ways to maximize natural light in an open floor plan. One way is to use large windows and doors. Windows and doors allow natural light to enter the space and circulate throughout. Another way to maximize natural light is to use light-colored paint and furniture. Light colors reflect light, making the space feel brighter and more open. You can also use mirrors to reflect light and make the space feel larger.
In addition to using windows, doors, and light colors, you can also use skylights to maximize natural light in an open floor plan. Skylights are windows that are installed in the ceiling, and they allow natural light to enter the space from above. Skylights can be a great way to add natural light to a space that does not have a lot of windows or doors.
By following these tips, you can maximize natural light in your open floor plan and create a space that is both beautiful and inviting.
Once you have maximized natural light in your open floor plan, you can start to think about furniture placement. Consider the following tips for furniture placement:
Consider acoustics
Acoustics is an important consideration in open floor plan furniture placement. Open floor plans can be noisy, especially if there are hard surfaces such as wood floors or tile. Hard surfaces reflect sound waves, making it difficult to have a conversation or concentrate on work. To improve the acoustics in your open floor plan, consider the following tips:
- Use soft furnishings: Soft furnishings, such as rugs, curtains, and upholstered furniture, can help to absorb sound waves and reduce noise levels. Place rugs in areas where people are likely to walk or gather, and hang curtains on windows and doors to block out sound from outside.
- Add plants: Plants can also help to absorb sound waves and improve the acoustics in a space. Place plants throughout the open floor plan, especially in areas where there is a lot of noise.
- Use sound-absorbing panels: Sound-absorbing panels can be installed on walls or ceilings to help reduce noise levels. These panels are made of materials that absorb sound waves, such as fiberglass or foam.
- Create separate zones: If possible, create separate zones for different activities. For example, you could create a living area, a dining area, and a home office. This will help to reduce noise levels in each zone.
By following these tips, you can improve the acoustics in your open floor plan and create a more comfortable and inviting space.
Once you have considered the acoustics in your open floor plan, you can start to think about furniture placement. Consider the following tips for furniture placement:
Accessorize thoughtfully
Accessories can add personality and style to an open floor plan, but it is important to accessorize thoughtfully. Too many accessories can make a space feel cluttered and chaotic. Choose accessories that are both functional and stylish, and that complement the overall design of the space. For example, you could add a large mirror to reflect light and make the space feel larger, or you could add a few plants to add a touch of nature to the space.
- Use plants: Plants can add a touch of nature to an open floor plan and help to improve the acoustics. Choose plants that are appropriate for the amount of light in the space, and be sure to water them regularly.
- Add mirrors: Mirrors can reflect light and make a space feel larger. Place mirrors in areas where you want to create a focal point or make the space feel more open.
- Use artwork: Artwork can add personality and style to an open floor plan. Choose artwork that you love and that complements the overall design of the space.
- Add textiles: Textiles, such as rugs, curtains, and throw pillows, can add warmth and texture to an open floor plan. Choose textiles that are made from high-quality materials and that complement the overall design of the space.
By accessorizing thoughtfully, you can create an open floor plan that is both beautiful and inviting.
Once you have accessorized your open floor plan, you can start to enjoy the benefits of this type of layout. Open floor plans are spacious, airy, and inviting, and they can be used for a variety of purposes. Whether you are entertaining guests, relaxing with family, or working from home, an open floor plan can provide the perfect space for your needs.
Accessorize thoughtfully
Accessorizing an open floor plan can be a great way to add personality and style to your space. However, it’s important to accessorize thoughtfully to avoid making the space feel cluttered or chaotic.
- Use plants:
Plants can add a touch of nature to an open floor plan and help to improve the acoustics. Choose plants that are appropriate for the amount of light in the space, and be sure to water them regularly. Some good choices for low-light areas include snake plants, ZZ plants, and pothos.
- Add mirrors:
Mirrors can reflect light and make a space feel larger. Place mirrors in areas where you want to create a focal point or make the space feel more open. For example, you could place a large mirror behind a sofa or hang a mirror on a wall opposite a window.
- Use artwork:
Artwork can add personality and style to an open floor plan. Choose artwork that you love and that complements the overall design of the space. If you have a large wall, you could hang a statement piece. For smaller walls, you could create a gallery wall with a collection of smaller pieces.
- Add textiles:
Textiles, such as rugs, curtains, and throw pillows, can add warmth and texture to an open floor plan. Choose textiles that are made from high-quality materials and that complement the overall design of the space. For example, you could add a cozy rug to the living area or hang sheer curtains in the dining area.
By accessorizing thoughtfully, you can create an open floor plan that is both beautiful and inviting.








:no_upscale()/cdn.vox-cdn.com/uploads/chorus_asset/file/21812711/iStock_1208205959.jpg)

Related Posts








