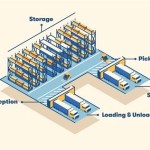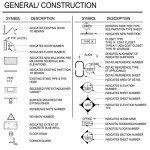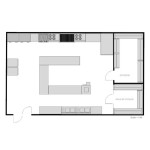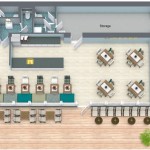An open floor plan is a home design where the traditional walls between rooms are removed or minimized, creating a more spacious and interconnected living area. This design concept allows for a seamless flow of movement and light, fostering a sense of openness and visual connection throughout the home. An excellent example of an open floor plan is a modern apartment with a combined living room, dining room, and kitchen, where the absence of partitions allows these spaces to merge and interact.
The popularity of open floor plan home designs has surged in recent years, particularly in contemporary architectural styles. This trend stems from the desire for more flexible and spacious living spaces, where the boundaries between different functions become less defined. By eliminating walls, open floor plans prioritize natural light, enhance air circulation, and create a more cohesive and inviting atmosphere within the home.
In the following sections, we will explore the advantages and disadvantages of open floor plan home designs, discuss various ways to implement this concept into different architectural styles, and provide tips for creating a functional and aesthetically pleasing open floor plan.
Open floor plan home designs offer numerous advantages, including:
- Enhanced natural light
- Improved air circulation
- Greater sense of space
- Easier entertaining
- More cohesive family life
- Reduced construction costs
- Flexibility in furniture placement
- Promotes a modern aesthetic
- Increased property value
However, it’s important to note that open floor plans may not be suitable for everyone. Some potential drawbacks include:
Enhanced natural light
One of the primary advantages of open floor plan home designs is their ability to enhance natural light. By eliminating or minimizing walls between rooms, open floor plans allow for increased window space and fewer obstructions to light flow. This results in brighter and more inviting living areas, reducing the need for artificial lighting during the day.
The absence of walls allows natural light to penetrate deep into the home, reaching areas that would otherwise be dark and gloomy. This is especially beneficial for homes in northern climates or areas with limited sunlight, as it can help to create a more cheerful and uplifting atmosphere. Additionally, the use of large windows and skylights can further amplify the amount of natural light entering the home.
Enhanced natural light not only improves the overall ambiance of the home but also provides numerous health benefits. Exposure to natural light has been linked to improved mood, increased productivity, better sleep, and reduced stress levels. It can also help to regulate the body’s circadian rhythm, which is responsible for sleep-wake cycles.
Architects and designers often strategically place windows and other openings to maximize natural light in open floor plan homes. By carefully considering the orientation of the home and the placement of windows, they can ensure that natural light is evenly distributed throughout the living spaces. This thoughtful design approach creates a more comfortable and inviting living environment while also reducing energy consumption for lighting.
Improved air circulation
Open floor plan home designs promote improved air circulation by eliminating or minimizing physical barriers between rooms. Without walls or other obstructions, air can flow more freely throughout the home, creating a healthier and more comfortable living environment.
The increased flow of air helps to distribute heat and humidity more evenly, reducing the likelihood of hot or cold spots. This can be particularly beneficial in homes with large windows or high ceilings, where temperature stratification can occur. By allowing air to circulate more freely, open floor plans help to maintain a more consistent and comfortable temperature throughout the home.
Improved air circulation also helps to reduce the buildup of stale air and pollutants. In traditional homes with closed-off rooms, air can become stagnant and accumulate contaminants such as dust, pollen, and pet dander. Open floor plans allow for better air exchange, as fresh air can enter more easily and stale air can be expelled more quickly.
Additionally, open floor plans facilitate cross-ventilation, which occurs when air flows through the home from one side to the other. This can be achieved by strategically placing windows and doors on opposite sides of the home. Cross-ventilation helps to purge stale air and bring in fresh air, creating a more invigorating and healthy living environment.
Overall, the improved air circulation in open floor plan home designs contributes to better air quality, reduces temperature stratification, and creates a more comfortable and healthy living environment.
Greater sense of space
Open floor plan home designs create a greater sense of space by eliminating or minimizing walls between rooms. This allows for a more expansive and interconnected living area, where the boundaries between different functions become less defined.
- Unobstructed sightlines
Without walls to obstruct views, open floor plans provide clear sightlines throughout the home. This creates a more spacious and airy atmosphere, as the eye is able to travel freely from one area to another. The absence of visual barriers helps to make the home feel larger and more inviting.
- Reduced visual clutter
Walls and partitions can create a sense of visual clutter and make a home feel smaller. Open floor plans minimize visual clutter by eliminating unnecessary walls and allowing for a more streamlined and cohesive design. This creates a more spacious and serene living environment.
- Increased natural light
Open floor plans typically have more windows and fewer obstructions to light flow, which allows for increased natural light to enter the home. Natural light not only makes a home feel more spacious but also creates a more cheerful and inviting atmosphere. The absence of walls allows light to penetrate deep into the home, reaching areas that would otherwise be dark and gloomy.
- Flexible furniture placement
Open floor plans offer greater flexibility in furniture placement. Without walls to restrict arrangement, furniture can be positioned to maximize space and create different configurations. This allows homeowners to customize their living areas to suit their specific needs and preferences, further enhancing the sense of space.
Overall, the greater sense of space created by open floor plan home designs contributes to a more comfortable, inviting, and spacious living environment.
Easier entertaining
Open floor plan home designs are ideal for entertaining guests, as they allow for easy movement and interaction between different areas of the home. The absence of walls or other obstructions creates a more fluid and interconnected living space, where guests can mingle and socialize freely.
One of the primary advantages of open floor plans for entertaining is the ability to accommodate larger groups of people comfortably. By eliminating walls between the living room, dining room, and kitchen, these areas can be combined to create a spacious and inviting gathering space. Guests can easily move from one area to another without feeling cramped or restricted.
Open floor plans also facilitate better communication and interaction between guests. The absence of physical barriers allows for clear sightlines and easy conversation, creating a more engaging and social atmosphere. Hosts can easily interact with guests in different parts of the home, ensuring that everyone feels included and engaged.
Additionally, open floor plans allow for more flexible furniture arrangements to accommodate different types of gatherings. Furniture can be positioned to create intimate conversation areas, larger seating arrangements for group activities, or even a dance floor for more lively events. The flexibility of open floor plans makes them suitable for a wide range of entertaining needs.
Overall, the open and interconnected nature of open floor plan home designs makes them ideal for entertaining guests, providing a comfortable, inviting, and flexible space for social gatherings.
More cohesive family life
Open floor plan home designs foster a more cohesive family life by creating a central and shared living space where family members can interact and connect more easily.
In traditional homes with closed-off rooms, family members may be physically separated and engaged in different activities, leading to a sense of isolation and reduced interaction. Open floor plans, on the other hand, encourage family members to spend more time together in shared spaces, such as the kitchen, living room, and dining area.
The open and interconnected nature of open floor plans allows for better communication and interaction between family members. Parents can keep an eye on children while cooking in the kitchen, siblings can play together while parents relax in the living room, and family members can easily gather for meals, conversations, or activities.
By eliminating physical barriers and creating a central gathering space, open floor plan home designs promote a stronger sense of family unity and togetherness. Family members feel more connected and involved in each other’s lives, which can lead to improved relationships and a more harmonious family environment.
Reduced construction costs
Open floor plan home designs can lead to reduced construction costs in several ways:
- Less framing lumber: Open floor plans eliminate or minimize the need for interior walls, which significantly reduces the amount of framing lumber required. This can lead to substantial savings on materials and labor costs.
- Simplified electrical and plumbing: The absence of walls allows for more direct and efficient electrical and plumbing runs. This reduces the need for complex wiring and piping, which can save on materials and labor costs.
- Smaller foundation: Open floor plans typically have a more compact footprint compared to homes with traditional room layouts. This means that a smaller foundation is required, leading to savings on materials and excavation costs.
- Fewer windows and doors: Open floor plans often have fewer exterior walls, which means fewer windows and doors are required. This can result in significant savings on materials and installation costs.
In addition to these direct cost savings, open floor plans can also lead to indirect cost savings. For example, the reduced need for interior walls can speed up construction time, as there are fewer walls to frame and finish. This can lead to lower labor costs and reduced project timelines.
Flexibility in furniture placement
Open floor plan home designs offer great flexibility in furniture placement, allowing homeowners to customize their living spaces to suit their specific needs and preferences.
- Unobstructed sightlines: The absence of walls between rooms creates unobstructed sightlines throughout the home. This allows for greater flexibility in furniture placement, as furniture can be positioned without worrying about blocking views or creating visual clutter.
- Open flow of movement: Open floor plans allow for a more open flow of movement, as there are no physical barriers to restrict traffic. This makes it easier to move furniture around and reconfigure the layout as needed, creating different spaces for different activities.
- Adaptability to changing needs: As families and lifestyles change over time, open floor plans can be easily adapted to accommodate new needs. Furniture can be rearranged to create more space for children’s play areas, home offices, or even guest rooms. The flexibility of open floor plans allows for seamless transitions and adjustments to changing circumstances.
- Creative design possibilities: Open floor plans open up a world of creative design possibilities. Furniture can be used to define different zones within the open space, such as a cozy conversation area, a dedicated dining space, or a home office nook. Homeowners can experiment with different furniture arrangements to create unique and personalized living spaces.
Overall, the flexibility in furniture placement offered by open floor plan home designs empowers homeowners to create living spaces that are both functional and aesthetically pleasing, perfectly suited to their individual needs and preferences.
Promotes a modern aesthetic
Open floor plan home designs are often associated with a modern aesthetic, characterized by clean lines, simplicity, and a focus on natural light and space. This design approach emphasizes the beauty of simplicity and the interplay of light and space, creating a visually appealing and inviting living environment.
One of the key elements of a modern aesthetic in open floor plan homes is the use of natural light. Large windows and skylights are often incorporated into the design to maximize natural light intake, creating bright and airy spaces. The absence of walls allows light to penetrate deep into the home, reaching areas that would otherwise be dark and gloomy. This not only enhances the overall ambiance of the home but also promotes a sense of openness and spaciousness.
Another important aspect of a modern aesthetic in open floor plan homes is the use of clean lines and simple forms. Walls are often kept to a minimum, and when present, they are typically straight and unadorned. This creates a sense of order and serenity, allowing the focus to remain on the open and interconnected living spaces. Additionally, the use of neutral color palettes and natural materials, such as wood and stone, further enhances the modern aesthetic, creating a warm and inviting atmosphere.
Open floor plan home designs also promote a sense of flow and continuity throughout the living space. The absence of walls allows for a seamless transition between different areas of the home, creating a more fluid and cohesive living environment. This flow and continuity contribute to the overall modern aesthetic, as it reinforces the idea of openness, simplicity, and the interconnectedness of space.
Overall, open floor plan home designs embody the principles of a modern aesthetic, emphasizing natural light, clean lines, simplicity, and a focus on space. By embracing these elements, open floor plans create visually appealing and inviting living environments that are both modern and timeless.
Increased property value
Open floor plan home designs can contribute to an increase in property value due to several factors:
- Enhanced marketability: Open floor plans are highly sought after by many homebuyers, as they offer a spacious, modern, and functional living environment. This increased demand can lead to greater competition among potential buyers, resulting in higher sale prices.
- Improved functionality: Open floor plans provide greater flexibility and functionality, allowing homeowners to customize their living spaces to suit their specific needs and preferences. This versatility appeals to a wide range of buyers, making the home more attractive and desirable.
- Increased natural light: Open floor plans typically have more windows and fewer obstructions to light flow, which allows for increased natural light to enter the home. This not only enhances the overall ambiance of the home but also creates a more inviting and cheerful atmosphere. Natural light is a highly sought-after feature that can add value to the property.
- Modern aesthetic: Open floor plan home designs are often associated with a modern aesthetic, characterized by clean lines, simplicity, and a focus on natural light and space. This modern aesthetic is highly desirable among many homebuyers, as it creates a visually appealing and inviting living environment that is both stylish and timeless.
Overall, the combination of increased marketability, improved functionality, enhanced natural light, and modern aesthetic can significantly contribute to an increase in property value for homes with open floor plan designs.










Related Posts








