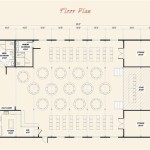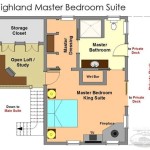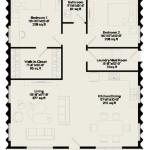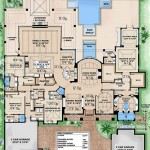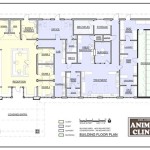
An open floor plan layout is a design concept that eliminates or minimizes the use of walls and partitions to create a more spacious and interconnected living space. Its primary purpose is to maximize natural light, foster a sense of openness, and promote a seamless flow of movement between different areas of a home or building. A common example of an open floor plan layout can be seen in modern living room and kitchen areas, where the two spaces are combined into a single, expansive room.
This layout offers several advantages over traditional compartmentalized floor plans. First and foremost, it creates a more inviting and social atmosphere by breaking down visual barriers. The absence of walls allows for clear lines of sight, promoting interaction and a sense of community among occupants. Additionally, open floor plans enhance natural light distribution, as sunlight can penetrate deeper into the space without being obstructed by walls.
In the following sections, we will delve deeper into the benefits and considerations associated with open floor plan layouts, exploring their impact on space utilization, interior design, and overall well-being.
Open floor plan layouts offer numerous advantages that contribute to their growing popularity. Here are eight important points to consider:
- Maximizes natural light
- Promotes a sense of spaciousness
- Enhances social interaction
- Improves air circulation
- Facilitates movement and accessibility
- Versatile for various design styles
- Can increase property value
- May require careful planning and zoning
Understanding these key points can help individuals make informed decisions when considering an open floor plan layout for their homes or commercial spaces.
Maximizes natural light
One of the primary benefits of open floor plan layouts is their ability to maximize natural light. By eliminating or minimizing walls and partitions, these layouts allow sunlight to penetrate deeper into the space, creating a brighter and more inviting atmosphere.
- Unobstructed windows and doors: Open floor plans typically feature large windows and doors that allow ample natural light to enter the space. Without walls or partitions blocking the flow of light, it can reach even the darkest corners of the room.
- Reduced need for artificial lighting: The increased natural light provided by open floor plans reduces the need for artificial lighting during the day, leading to energy savings and a more natural indoor environment.
- Enhanced mood and well-being: Natural light has been shown to have a positive impact on mood and well-being. Open floor plans that maximize natural light can create a more cheerful and uplifting living space.
- Improved interior design: Natural light can highlight architectural features, artwork, and interior design elements, enhancing the overall aesthetic appeal of the space.
By maximizing natural light, open floor plan layouts create brighter, more inviting, and healthier living environments.
Promotes a sense of spaciousness
Open floor plan layouts are renowned for their ability to create a sense of spaciousness, making even small areas feel larger and more inviting. This effect is achieved through several key factors:
Elimination of visual barriers: Traditional floor plans often use walls and partitions to separate different rooms, creating a sense of compartmentalization. Open floor plans eliminate or minimize these barriers, allowing the eye to travel freely throughout the space. This creates a more expansive and airy atmosphere.
Continuous flow of space: The absence of walls and partitions promotes a continuous flow of space, allowing for seamless movement between different areas. This fluidity enhances the perception of spaciousness and makes the area feel more interconnected and cohesive.
Natural light distribution: Open floor plans maximize natural light distribution, as sunlight can penetrate deeper into the space without being obstructed by walls. Ample natural light creates a brighter and more inviting environment, which further contributes to a sense of spaciousness.
Strategic furniture placement: Open floor plans allow for more flexible furniture placement, as there are fewer walls to restrict arrangements. By carefully positioning furniture to define different areas without creating visual barriers, it is possible to maintain a sense of spaciousness while still creating functional zones.
Overall, the combination of these factors creates a spacious and airy environment that is both comfortable and inviting. Open floor plan layouts are ideal for those who desire a home that feels larger, brighter, and more connected.
Enhances social interaction
Open floor plan layouts are highly conducive to social interaction, fostering a sense of community and togetherness among occupants. This is achieved through several key factors:
Unobstructed sightlines: Open floor plans eliminate or minimize walls and partitions, creating clear sightlines throughout the space. This allows occupants to easily see and interact with each other, even if they are in different areas of the room. This promotes a sense of connection and encourages spontaneous interactions.
Continuous flow of space: Open floor plans facilitate a continuous flow of space, allowing individuals to move freely and interact with each other seamlessly. This fluidity encourages movement and communication, creating a more dynamic and social environment.
Shared activities: Open floor plan layouts often incorporate shared spaces, such as living areas, dining areas, and kitchens, into a single, cohesive space. This encourages occupants to engage in shared activities together, such as cooking, eating, watching TV, or simply conversing. These shared experiences strengthen social bonds and foster a sense of community.
Reduced sense of isolation: Traditional compartmentalized floor plans can sometimes lead to feelings of isolation, especially for individuals who are in different rooms. Open floor plans eliminate this issue by creating a more connected and inclusive space where everyone feels involved and part of the group.
Overall, open floor plan layouts promote social interaction by creating clear sightlines, facilitating seamless movement, encouraging shared activities, and reducing feelings of isolation. This makes them ideal for individuals and families who value social connections and a sense of community within their living spaces.
Improves air circulation
Open floor plan layouts significantly enhance air circulation within a space, creating a healthier and more comfortable indoor environment. This is achieved through several key factors:
Elimination of physical barriers: Traditional floor plans often use walls and partitions to separate different rooms, which can obstruct the flow of air. Open floor plans eliminate or minimize these barriers, allowing air to circulate freely throughout the entire space without encountering significant resistance.
Increased volume of air: Open floor plans typically have a larger volume of air compared to compartmentalized floor plans. This increased volume provides more space for air to move and circulate, reducing the concentration of pollutants and stale air.
Cross-ventilation opportunities: Open floor plans often incorporate multiple windows and doors on opposite sides of the space. This creates opportunities for cross-ventilation, where fresh air can enter from one side and exit from the other, effectively flushing out stale air and pollutants.
Reduced stagnant air pockets: Compartmentalized floor plans can create pockets of stagnant air, especially in corners and dead-end spaces. Open floor plans minimize the formation of these stagnant air pockets, ensuring that air circulates evenly throughout the entire space.
Overall, open floor plan layouts promote better air circulation by eliminating physical barriers, increasing air volume, facilitating cross-ventilation, and reducing stagnant air pockets. This improved air circulation leads to a healthier and more comfortable indoor environment, with reduced levels of pollutants and stale air.
Facilitates movement and accessibility
Open floor plan layouts are renowned for their ability to facilitate movement and accessibility, creating spaces that are both comfortable and easy to navigate.
- Reduced physical barriers: Open floor plans eliminate or minimize walls and partitions, reducing physical barriers that can hinder movement. This creates a more seamless and accessible space, especially for individuals with mobility impairments or those using wheelchairs or other assistive devices.
- Increased maneuverability: The absence of walls and partitions also increases maneuverability, allowing individuals to move around the space more freely. This is particularly beneficial in areas such as kitchens and bathrooms, where ease of movement is essential for everyday tasks.
- Improved visibility and orientation: Open floor plans provide clear sightlines throughout the space, enhancing visibility and orientation. This makes it easier for individuals to navigate the space, even in low-light conditions, and reduces the risk of accidents or falls.
- Versatile furniture placement: Open floor plans allow for more flexible furniture placement, as there are fewer walls to restrict arrangements. This versatility enables individuals to customize the space to meet their specific needs and preferences, further enhancing accessibility and comfort.
Overall, open floor plan layouts promote ease of movement and accessibility by reducing physical barriers, increasing maneuverability, improving visibility and orientation, and allowing for versatile furniture placement. This makes them ideal for individuals of all ages and abilities, creating spaces that are both comfortable and functional.
Versatile for various design styles
Open floor plan layouts are highly versatile and can accommodate a wide range of design styles, from traditional to modern and everything in between. This versatility stems from the absence of walls and partitions, which creates a blank canvas for interior designers and homeowners to express their creativity.
For those who prefer a classic and timeless look, open floor plans can be furnished with traditional pieces such as wingback chairs, antique tables, and ornate chandeliers. The spaciousness of the layout allows for the placement of large furniture items without making the space feel cluttered or cramped.
For those who lean towards a more modern aesthetic, open floor plans provide the perfect backdrop for sleek lines, geometric shapes, and bold colors. Contemporary furniture pieces, such as sectional sofas, floating shelves, and statement lighting fixtures, can be used to create a stylish and sophisticated look.
The versatility of open floor plan layouts also extends to eclectic and bohemian design styles. The absence of walls allows for the seamless integration of different patterns, textures, and colors, creating a unique and personalized living space. Mixing vintage and modern pieces, ethnic textiles, and eclectic artwork can result in a space that is both visually interesting and inviting.
Overall, the versatility of open floor plan layouts makes them suitable for individuals of all tastes and preferences. Whether you prefer a traditional, modern, eclectic, or any other design style, an open floor plan can be tailored to meet your specific aesthetic vision.
Can increase property value
Open floor plan layouts have become increasingly popular in recent years, and this trend is expected to continue in the future. As a result, homes with open floor plans are often in high demand, which can lead to increased property values.
One of the main reasons why open floor plans are so desirable is that they create a more spacious and inviting atmosphere. This is especially appealing to buyers who are looking for homes that are both comfortable and stylish. Open floor plans also allow for more natural light to enter the home, which can make the space feel even larger and more inviting.
Another reason why open floor plans are so popular is that they are more versatile than traditional floor plans. This means that they can be easily adapted to meet the changing needs of a family. For example, an open floor plan can be easily reconfigured to create a home office, a playroom, or a guest room. This versatility makes open floor plans more appealing to a wider range of buyers, which can also lead to increased property values.
Finally, open floor plans are often seen as being more modern and stylish than traditional floor plans. This can be a major selling point for buyers who are looking for a home that is both functional and fashionable. As a result, homes with open floor plans often sell for a higher price than homes with traditional floor plans.
Overall, there are many reasons why open floor plan layouts can increase property value. These layouts are more spacious, inviting, versatile, and stylish than traditional floor plans. As a result, they are in high demand among buyers, which can lead to increased property values.
May require careful planning and zoning
While open floor plan layouts offer numerous advantages, they also require careful planning and zoning to ensure functionality and aesthetic appeal. Without proper consideration, an open floor plan can end up feeling disjointed and lacking in definition.
- Space allocation and zoning: Open floor plans require careful space allocation and zoning to create distinct areas for different activities without creating a sense of clutter or disorganization. This involves defining specific areas for living, dining, cooking, and other functions while ensuring a smooth flow of movement between these zones.
- Furniture placement: Furniture placement plays a crucial role in open floor plans. Thoughtful arrangement of furniture can help define different areas, create focal points, and maintain a sense of visual order. Careful consideration should be given to the scale, shape, and orientation of furniture to avoid blocking sightlines or creating obstacles.
- Lighting design: Lighting design is essential for creating a cohesive and functional open floor plan. A combination of natural and artificial lighting should be used to illuminate different areas and create a variety of ambiances. Natural light can be maximized through large windows and skylights, while artificial lighting can be used to highlight specific areas or create focal points.
- Traffic flow and circulation: Open floor plans should be designed to facilitate smooth traffic flow and circulation. Clear pathways should be created to allow easy movement between different areas without creating congestion or bottlenecks. This involves considering the placement of furniture, doors, and other obstacles to ensure a seamless and comfortable flow of movement.
Careful planning and zoning are essential to create an open floor plan layout that is both functional and aesthetically pleasing. By considering these factors, homeowners and designers can create open spaces that maximize the advantages of this layout while minimizing any potential drawbacks.









Related Posts

