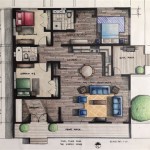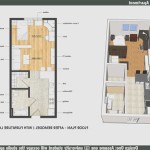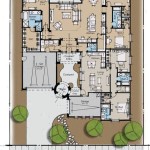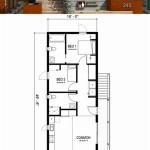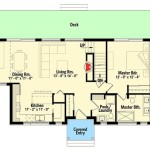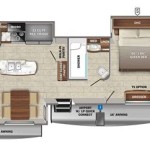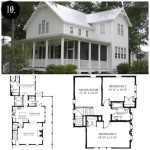An open floor plan in a ranch house combines the living room, dining room, and kitchen into a large open area, creating a more spacious and connected living space. This design concept has become increasingly popular in recent years as homeowners seek more open and inviting living environments.
Open floor plans are particularly well-suited for ranch houses, which are typically one-story homes with a long, rectangular footprint. The open floor plan design maximizes the flow of natural light throughout the living space and creates a more cohesive and inviting atmosphere. This design style is also ideal for families with young children, as it allows parents to keep an eye on their children while they play or do homework.
In this article, we will explore the benefits and drawbacks of open floor plans for ranch houses, and we will provide some tips for designing an open floor plan that is both functional and stylish.
Open floor plans offer a number of advantages for ranch houses, including:
- Increased natural light
- Improved flow of space
- More cohesive living environment
- Ideal for families with young children
- Easier to entertain guests
- Can make a small house feel larger
- More versatile use of space
- Easier to clean and maintain
However, there are also some drawbacks to consider before opting for an open floor plan in a ranch house, such as:
Increased natural light
One of the biggest benefits of an open floor plan for a ranch house is the increased natural light. By eliminating walls and other barriers between the living room, dining room, and kitchen, an open floor plan allows natural light to flow freely throughout the entire space. This can make a home feel more inviting and spacious, and it can also reduce the need for artificial lighting during the day.
- Larger windows and doors
Open floor plans often feature larger windows and doors than traditional ranch houses. This allows even more natural light to enter the home, creating a brighter and more cheerful living space.
- Fewer walls and other barriers
In a traditional ranch house, the walls between the living room, dining room, and kitchen can block natural light from entering the home. By eliminating these walls, an open floor plan allows natural light to flow freely throughout the entire space.
- Higher ceilings
Open floor plans often have higher ceilings than traditional ranch houses. This allows natural light to penetrate deeper into the home, creating a brighter and more spacious living space.
- Skylights
Skylights are a great way to add even more natural light to an open floor plan. They can be installed in the ceiling of the living room, dining room, or kitchen, and they can provide a dramatic boost of natural light.
Increased natural light has a number of benefits for homeowners, including:
Improved flow of space
Another major benefit of an open floor plan for a ranch house is the improved flow of space. By eliminating walls and other barriers between the living room, dining room, and kitchen, an open floor plan creates a more spacious and inviting living environment. This is especially beneficial for small ranch houses, as it can make the home feel larger than it actually is.
In addition, an open floor plan allows for a more flexible use of space. For example, you could use the dining room area as a home office or playroom during the day, and then convert it back to a dining room for dinner parties in the evening. This flexibility is ideal for families with changing needs.
Here are some specific examples of how an open floor plan can improve the flow of space in a ranch house:
- Easier to entertain guests
An open floor plan makes it easier to entertain guests because it allows for a more fluid flow of traffic. Guests can easily move from the living room to the dining room to the kitchen without having to navigate through narrow hallways or doorways.
- More space for activities
An open floor plan creates more space for activities such as playing with children, exercising, or hosting parties. This is especially beneficial for families with young children, as it allows them to play and explore without being confined to a small space.
- Better sight lines
An open floor plan provides better sight lines throughout the home. This means that you can easily see from the living room to the kitchen to the dining room, and vice versa. This is ideal for families with young children, as it allows parents to keep an eye on their children while they play or do homework.
- More natural light
As mentioned previously, an open floor plan allows for more natural light to flow throughout the home. This can make the home feel more inviting and spacious, and it can also reduce the need for artificial lighting during the day.
Overall, an open floor plan can significantly improve the flow of space in a ranch house, making it a more inviting, spacious, and flexible living environment.
In addition to the benefits listed above, an open floor plan can also make a ranch house more energy-efficient. By eliminating walls and other barriers between the living room, dining room, and kitchen, an open floor plan allows for better air circulation. This can help to reduce the need for heating and cooling, which can save money on energy bills.
More cohesive living environment
An open floor plan can also create a more cohesive living environment for families and individuals alike. By eliminating walls and other barriers between the living room, dining room, and kitchen, an open floor plan creates a more connected and inviting space where people can easily interact with each other.
In a traditional ranch house, the living room, dining room, and kitchen are often separated by walls and doorways, which can create a sense of isolation and division. This can be especially challenging for families with young children, as it can be difficult to keep an eye on them while they play or do homework. An open floor plan solves this problem by creating a more open and connected space where everyone can be together.
In addition, an open floor plan can help to create a more cohesive living environment by allowing for a more consistent flow of natural light throughout the home. This can make the home feel more inviting and spacious, and it can also reduce the need for artificial lighting during the day. A more cohesive living environment can have a number of benefits for families and individuals, including:
- Improved communication
An open floor plan can help to improve communication between family members and individuals by creating a more connected space where people can easily talk to each other. This is especially beneficial for families with young children, as it allows parents to keep an eye on their children while they play or do homework.
- Increased family time
An open floor plan can help to increase family time by creating a more inviting and comfortable space where people want to spend time together. This is especially beneficial for families with busy schedules, as it allows them to make the most of their time together.
- Reduced stress
An open floor plan can help to reduce stress by creating a more calming and relaxing environment. This is because an open floor plan allows for more natural light to flow into the home, which can have a positive effect on mood and well-being.
- Improved overall quality of life
An open floor plan can help to improve overall quality of life by creating a more inviting, comfortable, and connected living environment. This can lead to a number of benefits, such as improved communication, increased family time, reduced stress, and better sleep.
Overall, an open floor plan can create a more cohesive living environment for families and individuals alike. By eliminating walls and other barriers between the living room, dining room, and kitchen, an open floor plan creates a more connected and inviting space where people can easily interact with each other.
In addition to the benefits listed above, an open floor plan can also make a ranch house more energy-efficient. By eliminating walls and other barriers between the living room, dining room, and kitchen, an open floor plan allows for better air circulation. This can help to reduce the need for heating and cooling, which can save money on energy bills.
Ideal for families with young children
Open floor plans are ideal for families with young children for a number of reasons. First, they allow parents to keep an eye on their children while they play or do homework, even if they are in different rooms. This is especially important for families with young children who are not yet able to play independently.
- Easier to supervise children
An open floor plan makes it easier to supervise children because parents can see them from anywhere in the main living area. This is especially beneficial for families with young children who are not yet able to play independently. Parents can keep an eye on their children while they play or do homework, even if they are in the kitchen cooking dinner or working on a project in the living room.
- More space for children to play
An open floor plan provides more space for children to play, both indoors and outdoors. This is especially beneficial for families with young children who are full of energy and need plenty of space to run around. An open floor plan can also make it easier for children to play with their friends, as there is more space for them to spread out and play.
- More opportunities for family interaction
An open floor plan provides more opportunities for family interaction because it creates a more connected and inviting space. This is especially beneficial for families with young children who need to be able to interact with their parents and siblings on a regular basis. An open floor plan allows families to spend more time together, even if they are doing different activities.
- Safer for children
An open floor plan can be safer for children because there are fewer places for them to hide or get into trouble. This is especially beneficial for families with young children who are curious and exploratory. An open floor plan allows parents to keep an eye on their children more easily, and it can also help to prevent children from getting lost or injured.
Overall, open floor plans are ideal for families with young children because they provide a number of benefits, including easier supervision, more space for children to play, more opportunities for family interaction, and a safer environment.
Easier to entertain guests
One of the biggest benefits of an open floor plan for a ranch house is that it makes it easier to entertain guests. This is because an open floor plan allows for a more fluid flow of traffic, which makes it easier for guests to move around and mingle. In addition, an open floor plan creates a more inviting and spacious environment, which can make guests feel more comfortable and welcome.
Here are some specific examples of how an open floor plan can make it easier to entertain guests:
- Guests can easily move from one room to another
In a traditional ranch house, guests may have to navigate through narrow hallways or doorways to get from one room to another. This can be especially challenging for guests who are unfamiliar with the home or who have mobility issues. However, in an open floor plan, guests can easily move from the living room to the dining room to the kitchen without having to go through any barriers.
- Guests can mingle more easily
An open floor plan allows guests to mingle more easily because there are fewer barriers between the different areas of the home. This makes it easier for guests to strike up conversations with each other and to get to know one another. In addition, an open floor plan creates a more relaxed and informal atmosphere, which can encourage guests to stay and chat for longer.
- Hosts can keep an eye on guests more easily
In a traditional ranch house, hosts may have to go from room to room to check on their guests. This can be especially challenging if the guests are spread out in different areas of the home. However, in an open floor plan, hosts can easily keep an eye on their guests from anywhere in the main living area. This makes it easier for hosts to make sure that their guests are having a good time and that they have everything they need.
- Hosts can serve food and drinks more easily
In a traditional ranch house, hosts may have to carry food and drinks from the kitchen to the living room or dining room. This can be especially challenging if the guests are spread out in different areas of the home. However, in an open floor plan, hosts can easily serve food and drinks to their guests from anywhere in the main living area. This makes it easier for hosts to keep their guests happy and satisfied.
Overall, an open floor plan can make it much easier to entertain guests in a ranch house. By eliminating walls and other barriers between the living room, dining room, and kitchen, an open floor plan creates a more fluid flow of traffic, a more inviting and spacious environment, and a more relaxed and informal atmosphere. These factors all contribute to making guests feel more comfortable and welcome, and they can help to make any party or gathering more enjoyable.
Can make a small house feel larger
One of the biggest benefits of an open floor plan for a ranch house is that it can make a small house feel larger. This is because an open floor plan eliminates walls and other barriers between the living room, dining room, and kitchen, which creates a more spacious and inviting environment.
- Fewer walls and other barriers
In a traditional ranch house, the walls between the living room, dining room, and kitchen can make the home feel cramped and confined. However, in an open floor plan, these walls are eliminated, which creates a more spacious and inviting environment. This is especially beneficial for small ranch houses, as it can make the home feel much larger than it actually is.
- More natural light
An open floor plan allows for more natural light to flow throughout the home, which can make a small house feel larger and more airy. This is because natural light can help to brighten up a space and make it feel more inviting. In addition, an open floor plan can help to reduce the need for artificial lighting during the day, which can also help to make a small house feel larger.
- Higher ceilings
Open floor plans often have higher ceilings than traditional ranch houses. This can also help to make a small house feel larger, as higher ceilings can make a space feel more spacious and airy. In addition, higher ceilings can help to improve the flow of natural light throughout the home, which can also make a small house feel larger.
- More flexible use of space
An open floor plan allows for a more flexible use of space, which can also make a small house feel larger. For example, you could use the dining room area as a home office or playroom during the day, and then convert it back to a dining room for dinner parties in the evening. This flexibility allows you to make the most of the space in your home, which can make it feel larger.
Overall, an open floor plan can make a small ranch house feel larger by eliminating walls and other barriers, allowing for more natural light, having higher ceilings, and providing a more flexible use of space.
More versatile use of space
An open floor plan allows for a more versatile use of space, which can be a major benefit for ranch houses of all sizes. This is because an open floor plan eliminates walls and other barriers between the living room, dining room, and kitchen, which creates a more flexible and adaptable space.
- Can be used for a variety of purposes
An open floor plan can be used for a variety of purposes, which makes it ideal for families with changing needs. For example, you could use the dining room area as a home office or playroom during the day, and then convert it back to a dining room for dinner parties in the evening. This flexibility allows you to make the most of the space in your home, which can be especially beneficial for small ranch houses.
- Can be easily reconfigured
An open floor plan can be easily reconfigured to meet your changing needs. For example, you could add a partition or screen to create a more private space for a home office or guest room. You could also add or remove furniture to create different seating arrangements for different occasions. This flexibility makes an open floor plan ideal for families who like to change the look and feel of their home on a regular basis.
- Can be used to create a variety of different atmospheres
An open floor plan can be used to create a variety of different atmospheres, depending on your needs and preferences. For example, you could use soft lighting and comfortable furniture to create a cozy and inviting space for relaxing. You could also use bright lighting and more formal furniture to create a more sophisticated and elegant space for entertaining guests. The flexibility of an open floor plan allows you to create the perfect space for any occasion.
- Can be used to connect indoor and outdoor spaces
An open floor plan can be used to connect indoor and outdoor spaces, which can be a great way to enjoy the outdoors without having to leave the comfort of your home. For example, you could open up the doors and windows to create a seamless flow between your living room and patio. This can be a great way to entertain guests or simply enjoy the fresh air and sunshine.
Overall, the versatile use of space that an open floor plan provides is one of its biggest benefits. This flexibility allows you to customize your home to meet your specific needs and preferences, and it can also help to make your home feel more spacious and inviting.
Easier to clean and maintain
An open floor plan is also easier to clean and maintain than a traditional ranch house. This is because there are fewer walls and other barriers to collect dust and dirt, and because the open space is easier to vacuum and sweep.
- Fewer walls and other barriers
In a traditional ranch house, the walls between the living room, dining room, and kitchen can collect dust and dirt, which can be difficult to clean. In addition, the doorways and other barriers between these rooms can make it difficult to vacuum and sweep. However, in an open floor plan, there are fewer walls and other barriers, which makes it easier to clean and maintain the space.
- More open space
An open floor plan has more open space than a traditional ranch house, which makes it easier to vacuum and sweep. This is because there are no walls or other barriers to get in the way of the vacuum cleaner or broom. In addition, the open space allows you to see more of the floor at once, which can help you to identify and clean up any dirt or debris.
- Easier to reach all areas
An open floor plan makes it easier to reach all areas of the home for cleaning. This is because there are no walls or other barriers to block your access to different areas of the home. In addition, the open space allows you to move around more easily, which can make cleaning less of a chore.
- More natural light
An open floor plan allows for more natural light to flow throughout the home, which can help to reduce the amount of dust and dirt that accumulates. This is because natural light can help to kill bacteria and other microorganisms that can contribute to dust and dirt. In addition, the open space allows you to see more of the floor at once, which can help you to identify and clean up any dirt or debris.
Overall, an open floor plan is easier to clean and maintain than a traditional ranch house. This is because there are fewer walls and other barriers to collect dust and dirt, because the open space is easier to vacuum and sweep, and because the more natural light helps to reduce the amount of dust and dirt that accumulates.










Related Posts

