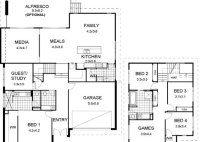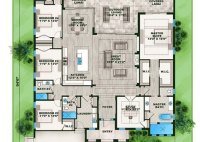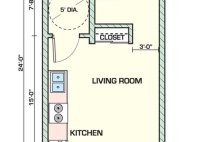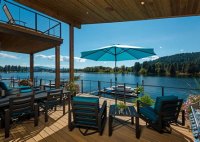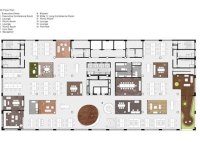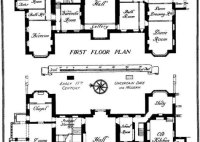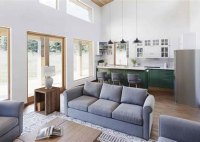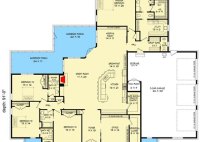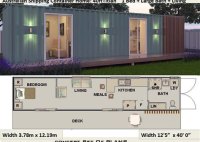Discover The Unique Charm And Functionality Of Floor Plans For Split Level Homes
Floor plans for split-level homes are a unique and versatile design that combines elements of both single-story and two-story homes. They are characterized by their multiple levels, typically arranged in a staggered or “split” configuration, which allows for efficient use of space and natural light while creating distinct living zones. A typical split-level home may have an entry… Read More »

