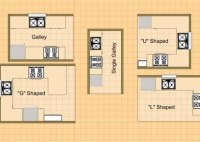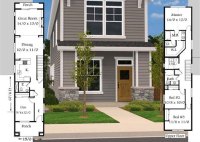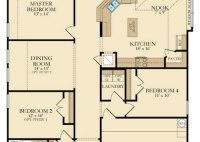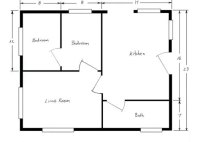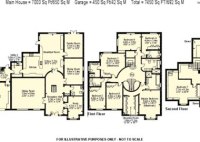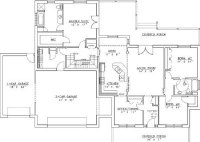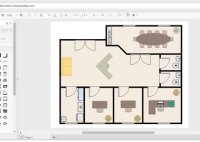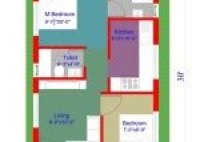Small Kitchen Floor Plan Ideas To Maximize Space And Efficiency
Small kitchen floor plan ideas provide efficient layouts for compact kitchen spaces. These plans optimize space utilization, maximize storage, and improve functionality in kitchens with limited square footage. When planning a small kitchen floor plan, consider the placement of appliances, cabinetry, and storage to create a workable and visually appealing space. Smart design techniques, such as incorporating multi-functional… Read More »

