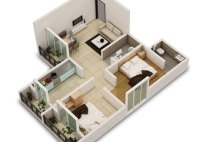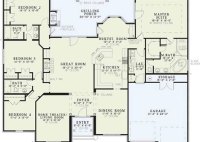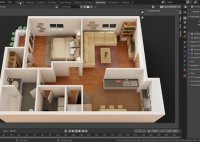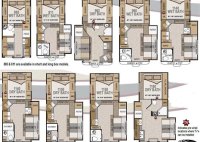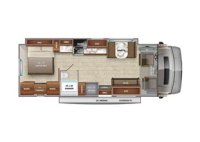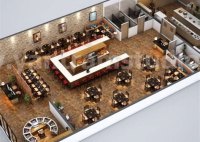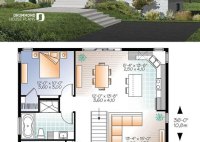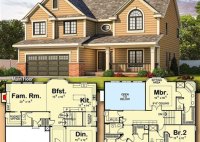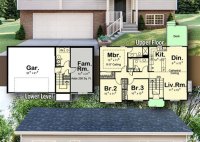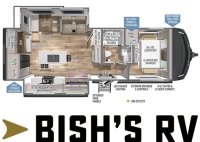2 Bedroom Flat Floor Plan: Optimize Space & Design Your Dream Home
A 2 bedroom flat floor plan is a detailed drawing showing the layout of a flat with two bedrooms. It typically includes the placement of walls, windows, doors, and other built-in features, as well as the dimensions of each room. Floor plans serve as a guide for architects, contractors, and homeowners to visualize the space and make informed… Read More »

