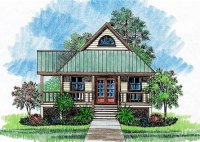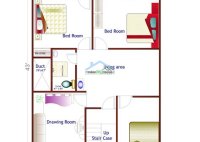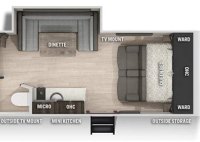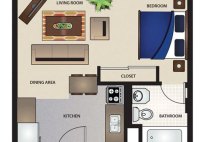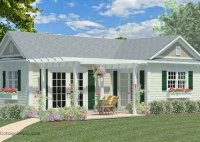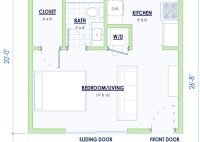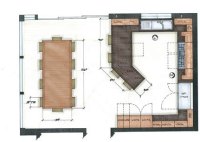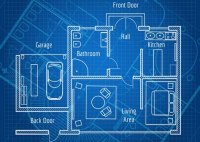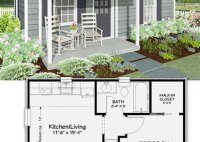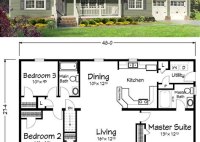Discover Charming Cottage Home Floor Plans: Maximize Space, Enhance Comfort
Cottage home floor plans are a popular choice for those seeking a charming and cozy living space. These plans typically feature compact layouts, maximizing space utilization while creating a warm and inviting atmosphere. Cottage homes can be found in various architectural styles, including Victorian, Craftsman, and Farmhouse, each with its unique character and design elements. One notable example… Read More »

