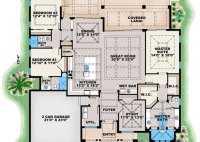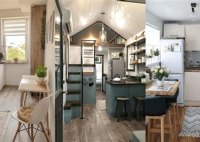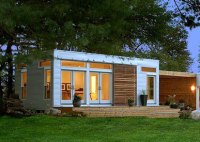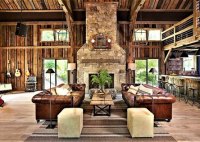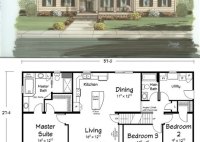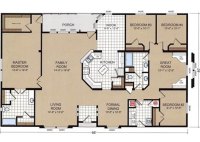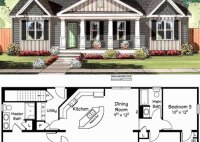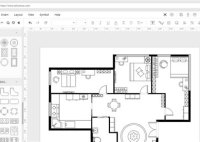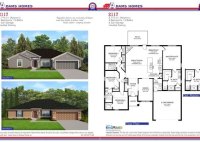Discover Stunning House Floor Plan Designs To Match Your Dream Home
A house floor plan design is a detailed diagram that illustrates the layout of a house, including the arrangement of rooms, windows, doors, and other structural features. It serves as a blueprint for constructing a new home or renovating an existing one, providing a visual representation of the space and its functionality. Floor plans are essential for planning… Read More »

