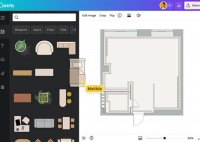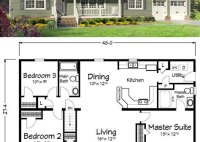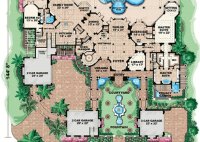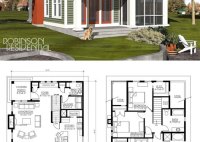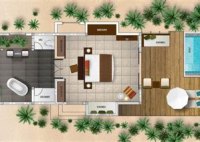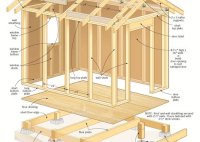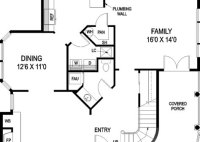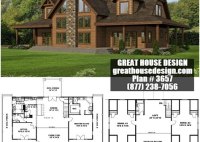Create A Floor Plan: The Ultimate Guide To Designing Your Perfect Space
A floor plan is a detailed drawing of the layout of a room or building, viewed from above. It shows the arrangement of walls, doors, windows, and other architectural features, as well as the placement of furniture and other objects. Floor plans are used by architects, interior designers, and contractors to design and build new spaces, and by… Read More »

