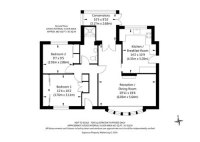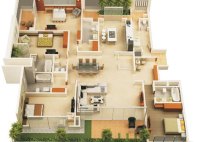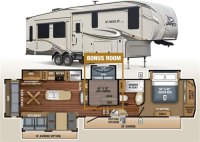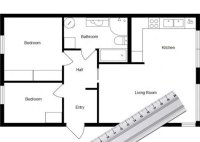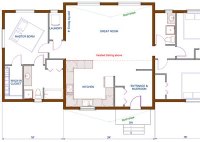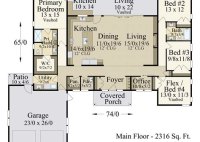How To Easily Create Accurate And Informative Floor Plans
A floor plan is a two-dimensional drawing that shows the layout of a building or room. It includes the walls, windows, doors, and other features of the space. Floor plans are used for a variety of purposes, including planning renovations, designing furniture layouts, and creating emergency evacuation plans. Drawing a floor plan is a relatively simple process, but… Read More »

