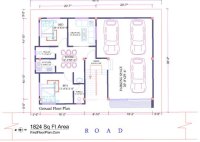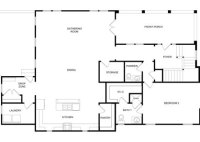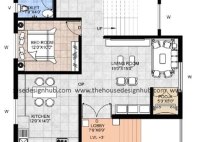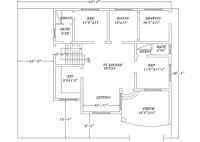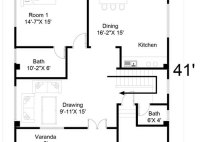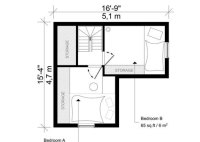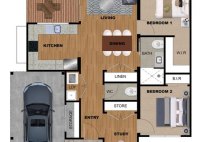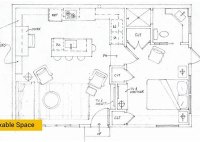Simple 2d Plan Drawing With Dimensions Pdf
Simple 2D Plan Drawing With Dimensions: A Guide Creating simple 2D plan drawings with accurate dimensions is fundamental in various fields, including architecture, construction, interior design, and mechanical engineering. This process involves representing a space or object on a two-dimensional plane while indicating its precise measurements. The resulting plan serves as a blueprint for execution, facilitating communication among… Read More »

