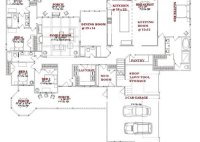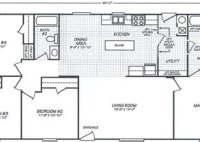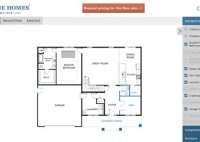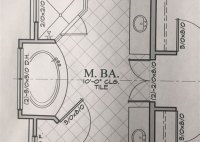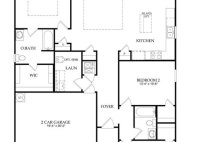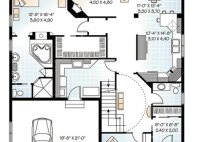Discover Dreamy 5 Bedroom 1 Story Floor Plans: Space, Comfort, And Style
A 5 bedroom 1 story floor plan is a type of house design that features five bedrooms and one level. These floor plans are often popular with families who need plenty of space for their children and guests. The bedrooms in a 5 bedroom 1 story floor plan are typically arranged around a central living area, which makes… Read More »

