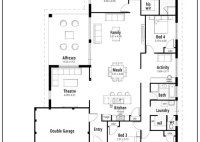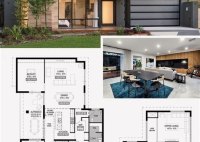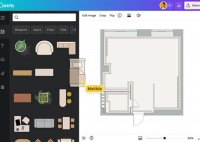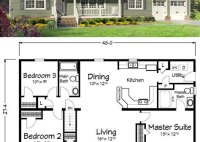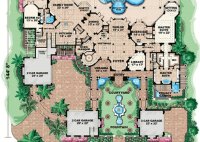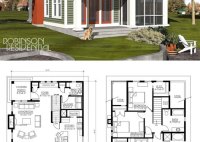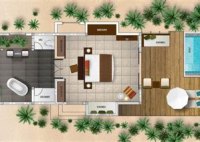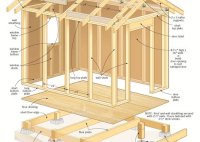Design Your Dream Home: Free House Floor Plan Designer
A free house floor plan designer is a computer program or online tool that allows you to create a floor plan for your home. These tools typically provide a library of symbols and shapes that you can use to represent different rooms, walls, doors, and windows. You can then drag and drop these elements onto a canvas to… Read More »

