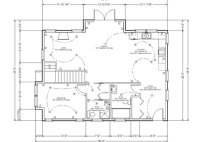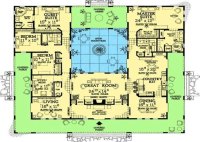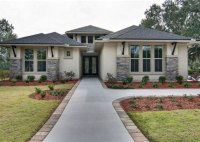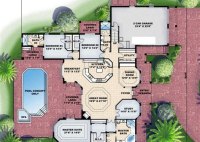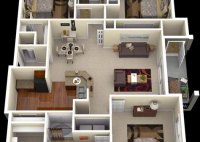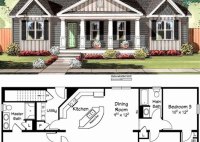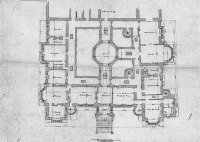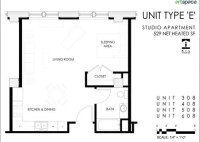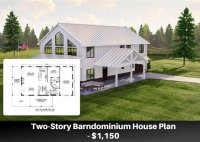Draw Floor Plans: A Comprehensive Guide To Creating Clear And Accurate Blueprints
Drawing a floor plan is the process of creating a scaled diagram of a building or room, showing the layout of walls, doors, windows, and other fixtures. Floor plans are used for a variety of purposes, including architecture, interior design, and real estate. Floor plans can be created by hand or using computer-aided design (CAD) software. Hand-drawn floor… Read More »

