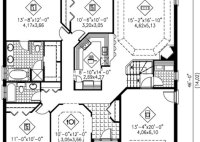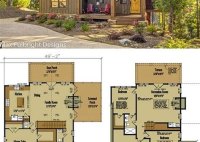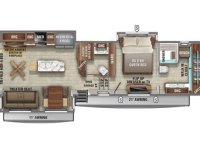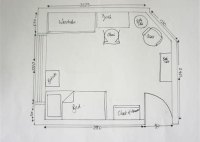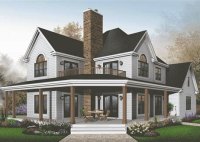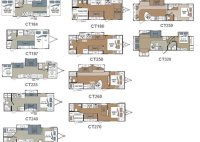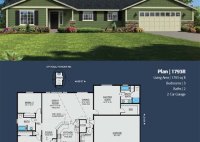40×60 Barndominium Floor Plans With Loft: The Ultimate Guide
40×60 barndominium floor plans with a loft are a popular choice for those looking for a spacious and affordable home. These plans offer a variety of features, including open concept living areas, large bedrooms, and plenty of storage space. The loft area can be used for a variety of purposes, such as a home office, a guest room,… Read More »



