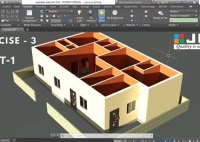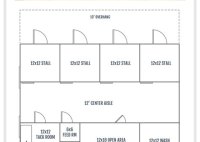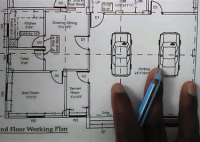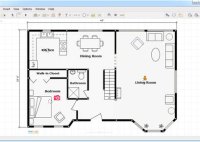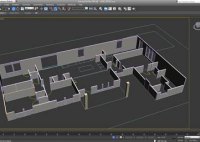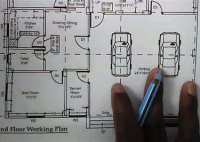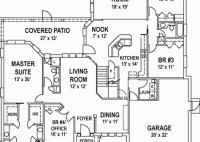How To Make A 3d House Plan In Autocad
How To Make A 3D House Plan In AutoCAD AutoCAD, a leading computer-aided design (CAD) software, provides powerful tools for creating detailed 2D and 3D drawings. This article outlines the process of designing a 3D house plan using AutoCAD, covering essential steps from setting up the drawing environment to creating the 3D model and adding finishing touches. The… Read More »

