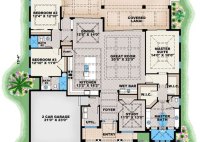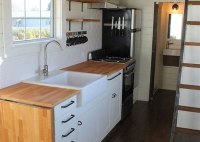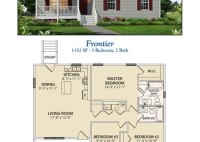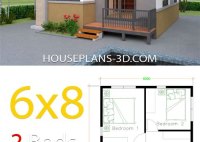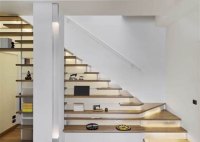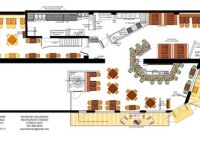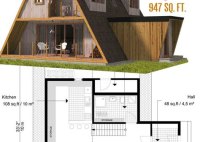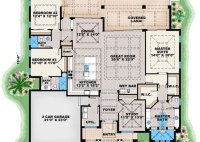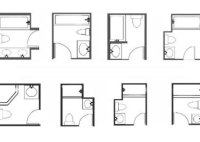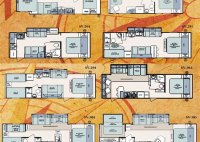Get Your House Floor Plan: A Comprehensive Guide
A floor plan is a detailed drawing that shows the layout of a home or other building. It includes the dimensions of each room, the location of doors and windows, and the placement of furniture and fixtures. Floor plans are essential for planning renovations, additions, or simply rearranging furniture. There are several ways to get a floor plan… Read More »

