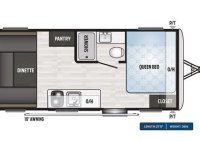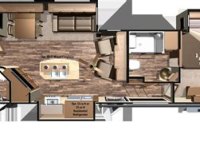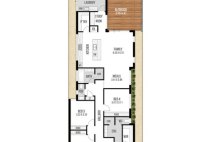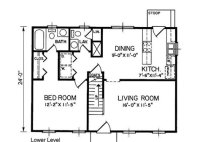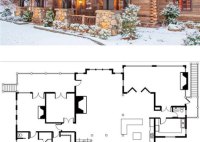Garage Floor Plans: Optimize Space, Enhance Storage, And Improve Aesthetics
Garage floor plans are detailed layouts that outline the dimensions, layout, and arrangement of a garage’s interior. They provide a blueprint for the placement of vehicles, storage areas, and other essential elements within the garage space. For instance, a comprehensive garage floor plan may include designated areas for parking vehicles, a workbench for DIY projects, cabinets for tool… Read More »


