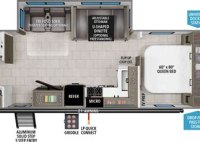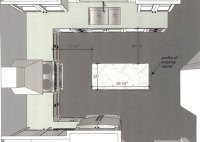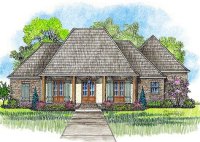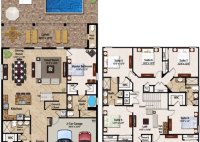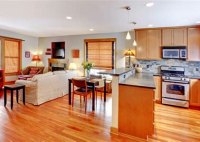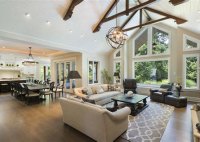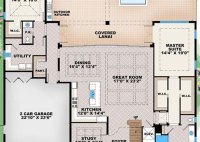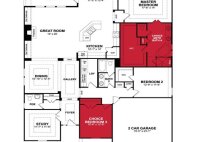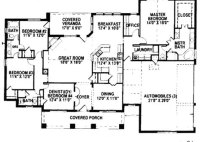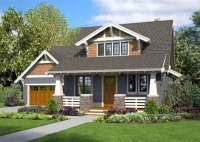Maximize Space And Comfort: Travel Trailers With Loft Floor Plans
A travel trailer with loft floor plans is a type of recreational vehicle (RV) that features a raised sleeping area accessible by a ladder or staircase. This unique design provides additional sleeping space while maximizing floor space in the main living area. Loft floor plans are particularly popular among families and couples seeking extra sleeping capacity without sacrificing… Read More »

