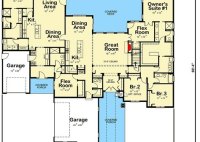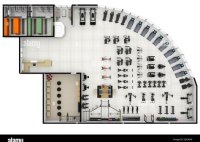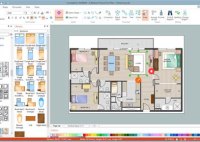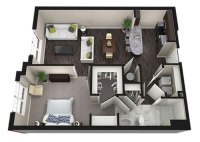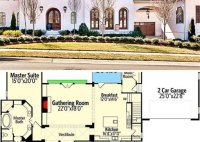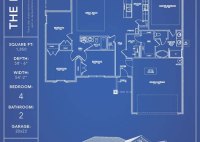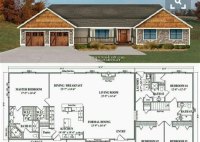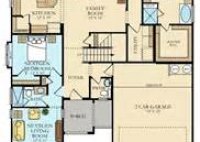In-Law Suite Floor Plans: Design Options For Multi-Generational Living
Floor plans with an in-law suite are specifically designed to accommodate extended family members or guests who require a separate living space within the same household. This type of floor plan provides a self-contained unit, typically with a bedroom, bathroom, kitchenette, and sometimes a living area, that is attached to or adjacent to the main house. In-law suites… Read More »

