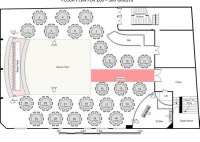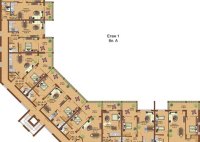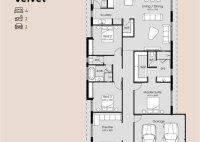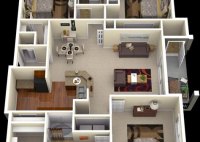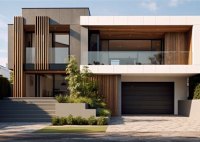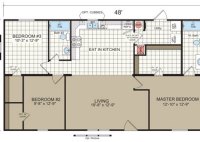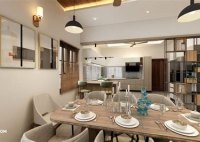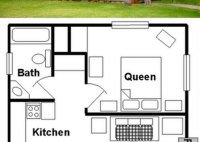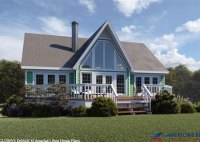Plan Your Perfect Wedding: Create A Stunning Floor Plan Today!
A wedding floor plan generator is a tool or software that assists in creating a detailed diagram or layout of the venue for a wedding reception. It allows users to arrange various elements, such as tables, chairs, the stage, and other amenities, within the specified space. This visual representation helps planners and couples visualize the flow of the… Read More »

