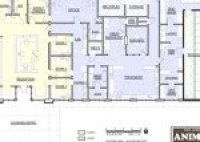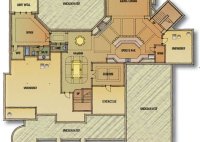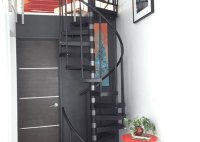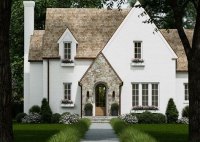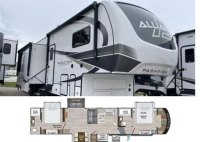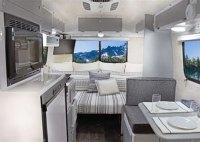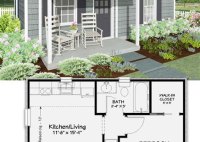Discover Spacious And Versatile 40×60 Floor Plans For Your Dream Home
40×60 Floor Plans refer to architectural blueprints that outline the layout and dimensions of a rectangular building space measuring 40 feet in width and 60 feet in length. These plans provide a blueprint for constructing structures that serve various purposes, such as residential homes, commercial buildings, and industrial facilities. For instance, a 40×60 floor plan can be utilized… Read More »


