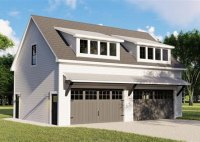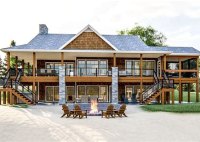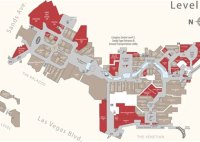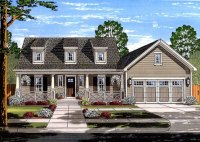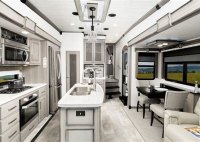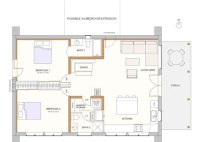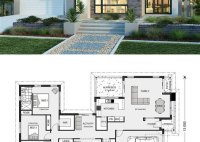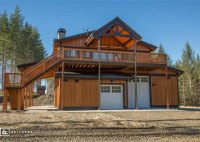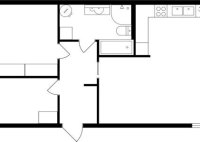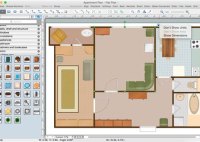Garage Apartment Floor Plans: Maximize Space And Comfort
Floor plans for garage apartments, also known as granny flats, are designs that incorporate a living space within a garage structure. These plans provide a separate, self-contained dwelling unit that can be attached to or built above an existing garage, catering to various needs such as housing family members, renting out for additional income, or creating a private… Read More »

