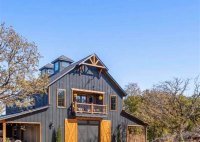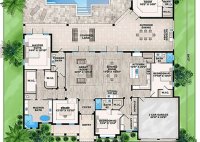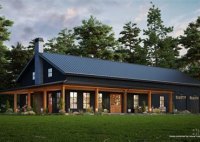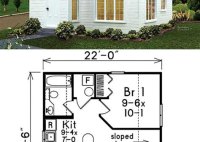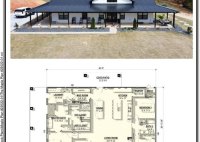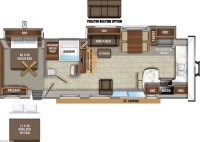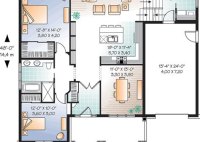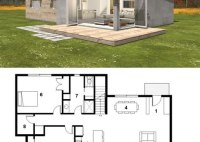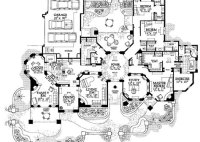Two Story Barndominium Floor Plans: Design Your Dream Home
Two story barndominium floor plans are a unique and versatile design that combines the traditional elements of a barn with the modern conveniences of a home. These structures are typically constructed with a metal frame and feature an open floor plan with high ceilings. Two story barndominiums are perfect for those who want to live in a spacious… Read More »

