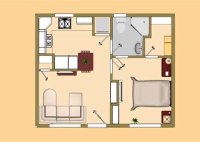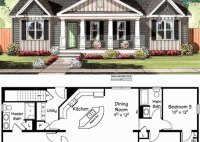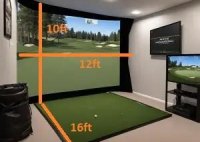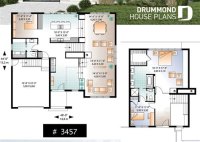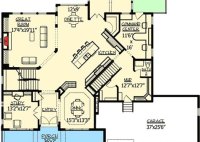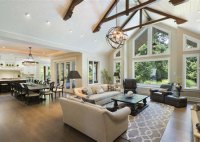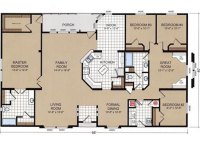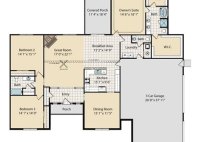Discover Space-Efficient Living With 500 Sq Ft Floor Plans
500 Sq Ft Floor Plans are detailed drawings or layouts that illustrate the arrangement and dimensions of a space measuring 500 square feet. They provide a blueprint for the design and construction of small, often urban, dwellings, and serve as a valuable tool for architects, interior designers, and homeowners alike. Such plans are commonly employed in the planning… Read More »

