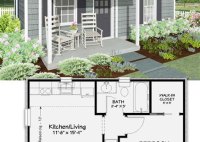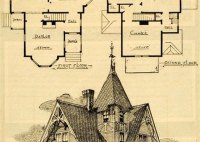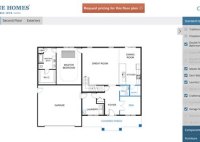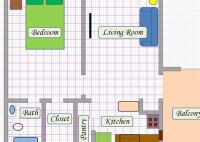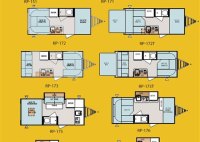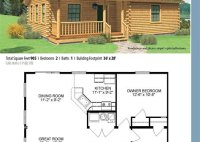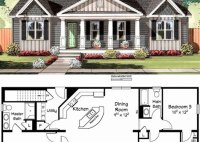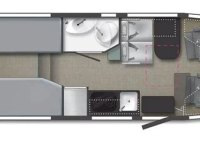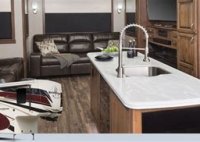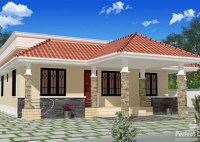2 Bedroom Tiny House Floor Plans: Optimize Space, Style, And Comfort
2 Bedroom Tiny House Floor Plans offer a unique and space-saving solution for individuals or families seeking a more sustainable and affordable lifestyle. They are characterized by their compact design, typically under 500 square feet, while still providing all the essential amenities of a traditional home, including two bedrooms, a living room, kitchen, and bathroom. Tiny houses have… Read More »

