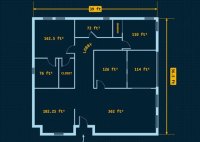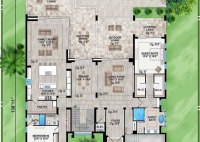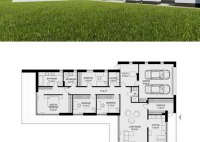Discover The Open And Inviting Charm Of Floor Plan Great Rooms
A floor plan great room is an open and spacious living area that combines several traditional rooms, such as the living room, dining room, and kitchen, into one large, multi-functional space. This type of floor plan is often found in modern homes and apartments, and it can create a sense of openness and flow, making the home feel… Read More »










