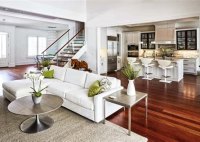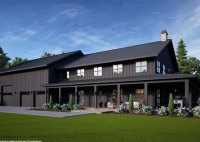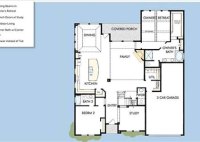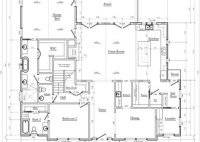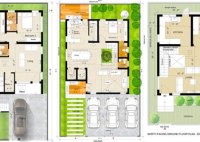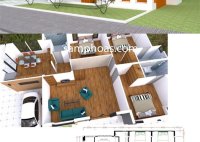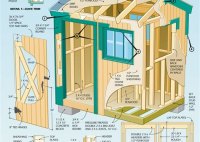Open Floor Plan Living Room Kitchens: A Modern And Functional Choice
An open floor plan is a layout that combines two or more traditionally separate rooms, such as the living room and kitchen, into one large, open space. This type of floor plan is popular in modern homes and apartments, as it can make a space feel more spacious and airy. Open floor plans can also be more functional,… Read More »

