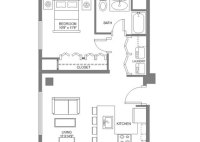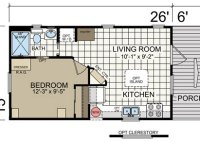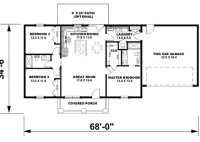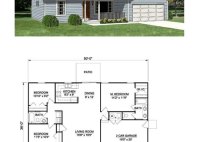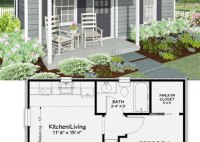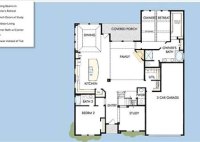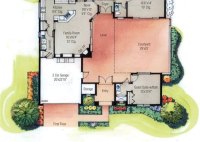1 Bed Apartment Floor Plan: Design Ideas And Tips To Create A Functional And Comfortable Space
A 1 Bed Apartment Floor Plan is a detailed representation of the layout and design of a one-bedroom apartment unit. It typically includes the dimensions of the apartment, the location of the bedroom, bathroom, kitchen, and living room, as well as any other features or amenities. Floor plans are essential for visualizing the space and understanding how the… Read More »

