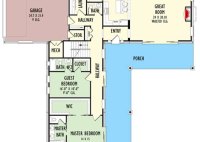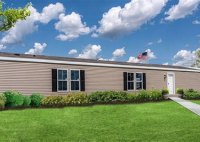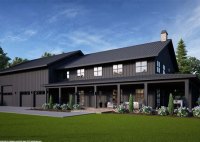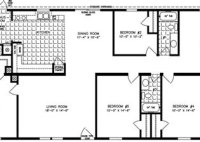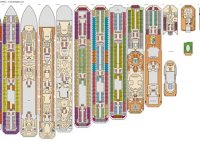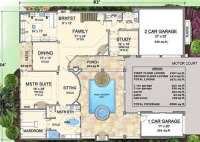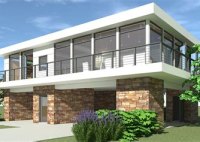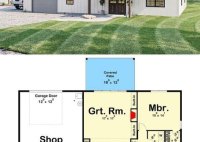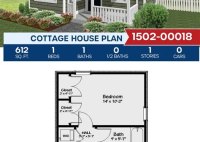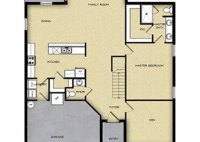L Shaped House Floor Plans: Design Ideas And Benefits
An L shaped house floor plan is a popular style of house design that offers many benefits. L shaped houses are typically long and narrow, with one wing extending perpendicular to the main body of the house. This design creates a natural division between public and private spaces, with the public areas (such as the living room, dining… Read More »

