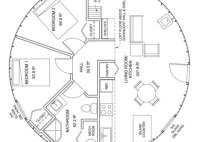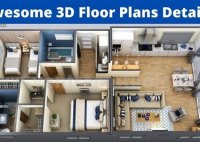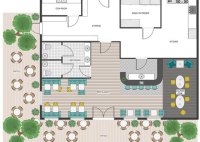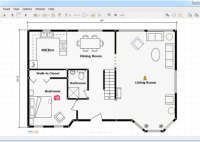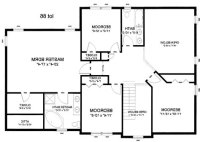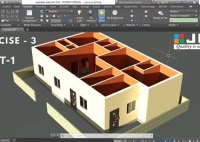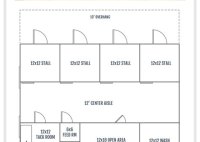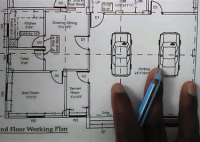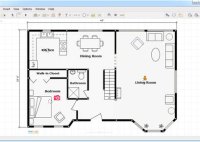Yurt Floor Plans Design And Layout Ideas For Nomadic Living Room
Yurt Floor Plans Design and Layout Ideas for Nomadic Living Yurts, traditionally used by nomadic groups in Central Asia, are circular dwellings known for their portability, durability, and efficient use of space. In contemporary times, yurts have gained popularity as alternative housing options, offering a unique blend of minimalist living, connection with nature, and sustainable design. A critical… Read More »

