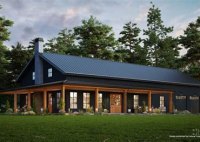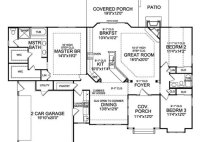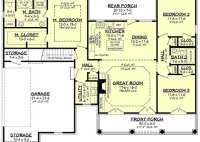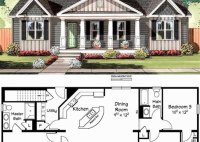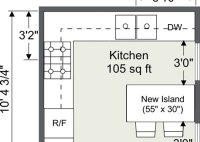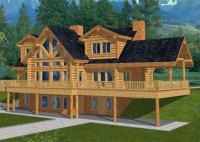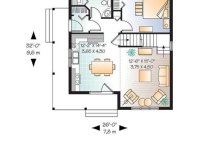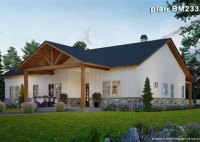Design Your Dream Home: Custom Barndominium Floor Plans For Unique Living Spaces
Custom Barndominium Floor Plans are meticulously designed architectural blueprints that outline the layout and structure of a barndominium, a unique type of dwelling that combines the spaciousness and functionality of a barn with the comfort and amenities of a modern home. These plans provide a detailed roadmap for the construction process, ensuring that the final product meets the… Read More »

