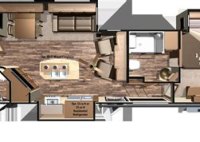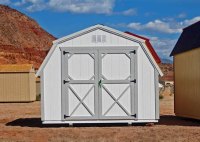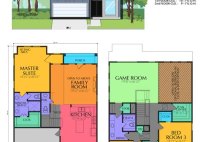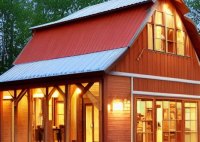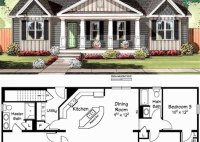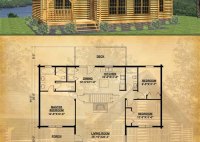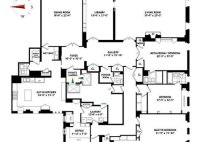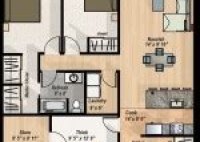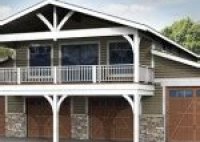Find The Perfect Camper Trailer Floor Plan For Your Needs
Camper trailer floor plans define the layout and arrangement of living spaces within a camper trailer. These plans serve as blueprints for creating functional and comfortable living accommodations that meet the specific needs of RV enthusiasts and campers. Just like the floor plan of a house, camper trailer floor plans guide the placement of essential elements such as… Read More »

