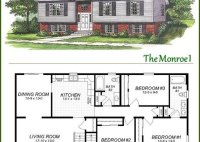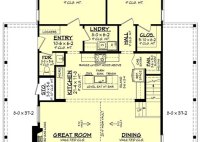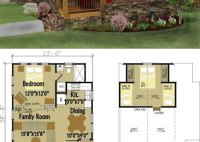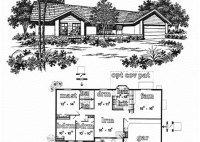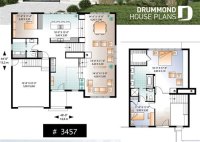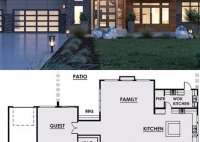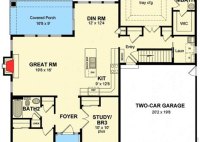Open Floor Plan Cabins: Spacious And Inviting Escapes
Cabin Open Floor Plans: Embracing Spaciousness and Connection A cabin open floor plan is an architectural design that eliminates traditional walls and barriers between living spaces within a cabin, creating a continuous and open flow. Unlike conventional layouts that compartmentalize rooms into separate entities, open floor plans offer an expansive, unified space. For example, in an open-concept cabin,… Read More »


