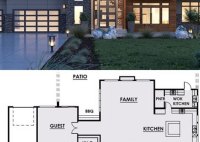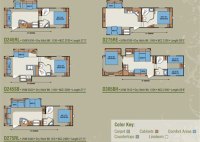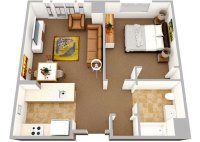Discover The Latest Contemporary Home Floor Plans: Design Your Dream Home Today
Contemporary home floor plans represent the modern approach to designing and organizing residential spaces. They prioritize open layouts, ample natural light, and seamless transitions between indoor and outdoor areas. These floor plans embody a shift towards functionality, comfort, and a connection with nature. Unlike traditional floor plans that often feature separate and enclosed rooms, contemporary designs emphasize open… Read More »










